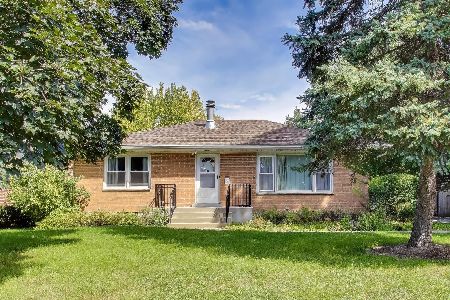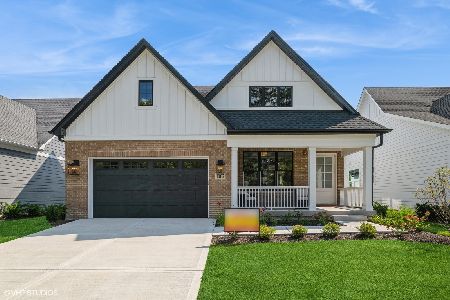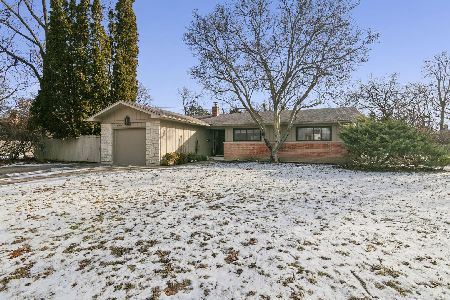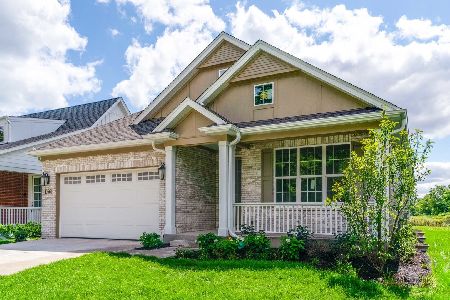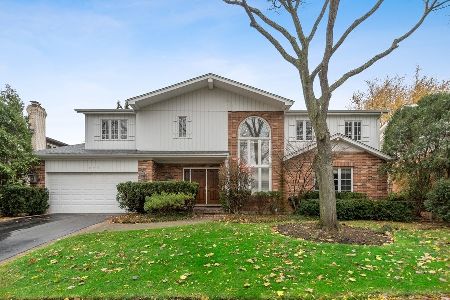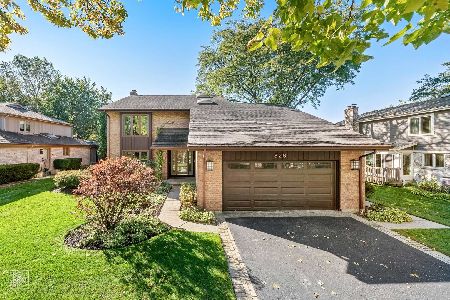818 Woodleigh Avenue, Highland Park, Illinois 60035
$670,000
|
Sold
|
|
| Status: | Closed |
| Sqft: | 4,300 |
| Cost/Sqft: | $163 |
| Beds: | 5 |
| Baths: | 5 |
| Year Built: | 1982 |
| Property Taxes: | $19,998 |
| Days On Market: | 2905 |
| Lot Size: | 0,24 |
Description
Stunning upgraded 3,400 sf home designed for gracious entertaining & entertaining w/all amenities, flex floor plan, spacious rooms. Great for multi-generational living w/900 sf in-law apt. "Piece de Resistance" is newly redone elegant master suite w/fireplace & luxurious master bath w/marble, spa tub, sep glass shower, center island, BI wardrobes, sep vanities plus 3 more BRs. Fabulous home - beautiful entry hall w/marble floor, living room, formal dining room, family room w/WBFP & wet bar, gourmet kitchen with high end appliances, granite ctops, miles of cabinetry, center island w/Gaggenau cooktop & grill, laundry off kit. Office could be 1st floor BR, Lower level w/large rec room, 5th BR and bath. 2nd flr in-law apartment is complete w/kit, bedroom, LR/dining/sitting area, bath & private access. Could be potential income property. Fabulous outdoor pool & paver patio is great for outdoor entertaining. 3 car att garage. 1 block to park. Truly a one-of-a-kind Highland Park beauty!
Property Specifics
| Single Family | |
| — | |
| — | |
| 1982 | |
| Full | |
| — | |
| No | |
| 0.24 |
| Lake | |
| — | |
| 0 / Not Applicable | |
| None | |
| Lake Michigan,Public | |
| Public Sewer, Sewer-Storm | |
| 09860309 | |
| 16153070140000 |
Nearby Schools
| NAME: | DISTRICT: | DISTANCE: | |
|---|---|---|---|
|
Grade School
Wayne Thomas Elementary School |
112 | — | |
|
Middle School
Northwood Junior High School |
112 | Not in DB | |
|
High School
Highland Park High School |
113 | Not in DB | |
Property History
| DATE: | EVENT: | PRICE: | SOURCE: |
|---|---|---|---|
| 17 Apr, 2018 | Sold | $670,000 | MRED MLS |
| 3 Mar, 2018 | Under contract | $699,000 | MRED MLS |
| 18 Feb, 2018 | Listed for sale | $699,000 | MRED MLS |
Room Specifics
Total Bedrooms: 6
Bedrooms Above Ground: 5
Bedrooms Below Ground: 1
Dimensions: —
Floor Type: Carpet
Dimensions: —
Floor Type: Carpet
Dimensions: —
Floor Type: Carpet
Dimensions: —
Floor Type: —
Dimensions: —
Floor Type: —
Full Bathrooms: 5
Bathroom Amenities: Whirlpool,Separate Shower,Double Sink
Bathroom in Basement: 1
Rooms: Foyer,Office,Bedroom 5,Recreation Room,Kitchen,Sitting Room,Bedroom 6
Basement Description: Finished
Other Specifics
| 3 | |
| Concrete Perimeter | |
| Concrete | |
| Brick Paver Patio, In Ground Pool, Storms/Screens | |
| — | |
| 76X133 | |
| Pull Down Stair,Unfinished | |
| Full | |
| Hardwood Floors, First Floor Bedroom, In-Law Arrangement, First Floor Laundry | |
| Range, Microwave, Dishwasher, High End Refrigerator, Washer, Dryer, Disposal, Stainless Steel Appliance(s) | |
| Not in DB | |
| Pool, Curbs, Sidewalks, Street Lights, Street Paved | |
| — | |
| — | |
| Wood Burning, Gas Log, Gas Starter |
Tax History
| Year | Property Taxes |
|---|---|
| 2018 | $19,998 |
Contact Agent
Nearby Similar Homes
Nearby Sold Comparables
Contact Agent
Listing Provided By
Jameson Sotheby's International Realty

