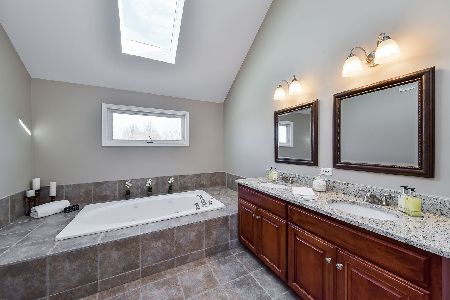819 Thornwood Drive, South Elgin, Illinois 60177
$421,500
|
Sold
|
|
| Status: | Closed |
| Sqft: | 3,300 |
| Cost/Sqft: | $133 |
| Beds: | 4 |
| Baths: | 4 |
| Year Built: | 2002 |
| Property Taxes: | $11,999 |
| Days On Market: | 4014 |
| Lot Size: | 0,24 |
Description
Reese Custom Home in Thornwood Pool Community and Award Winning St Charles School Dist. Large open floor plan with vaulted ceilings columns, 2 story foyer and FULL bath on main level.Open kitchen with double oven, granite, custom cherry cabinetry and walk in pantry! Large finished basement with workout room or 5th bedroom, bar, music room and rec room! Relax on brick patio with retaining wall and fenced yard! Use 6.0
Property Specifics
| Single Family | |
| — | |
| — | |
| 2002 | |
| Full | |
| — | |
| No | |
| 0.24 |
| Kane | |
| Thornwood | |
| 117 / Quarterly | |
| Clubhouse,Pool | |
| Public | |
| Public Sewer | |
| 08852130 | |
| 0905407008 |
Nearby Schools
| NAME: | DISTRICT: | DISTANCE: | |
|---|---|---|---|
|
Grade School
Ferson Creek Elementary School |
303 | — | |
|
Middle School
Haines Middle School |
303 | Not in DB | |
|
High School
St Charles North High School |
303 | Not in DB | |
Property History
| DATE: | EVENT: | PRICE: | SOURCE: |
|---|---|---|---|
| 8 May, 2015 | Sold | $421,500 | MRED MLS |
| 31 Mar, 2015 | Under contract | $439,000 | MRED MLS |
| — | Last price change | $445,000 | MRED MLS |
| 4 Mar, 2015 | Listed for sale | $445,000 | MRED MLS |
Room Specifics
Total Bedrooms: 4
Bedrooms Above Ground: 4
Bedrooms Below Ground: 0
Dimensions: —
Floor Type: Carpet
Dimensions: —
Floor Type: Carpet
Dimensions: —
Floor Type: Carpet
Full Bathrooms: 4
Bathroom Amenities: Whirlpool,Separate Shower,Double Sink
Bathroom in Basement: 1
Rooms: Den,Eating Area,Recreation Room
Basement Description: Finished
Other Specifics
| 3 | |
| Concrete Perimeter | |
| Asphalt | |
| Brick Paver Patio | |
| — | |
| 83X125X73X125 | |
| — | |
| Full | |
| Vaulted/Cathedral Ceilings, Skylight(s), Bar-Dry, Hardwood Floors, First Floor Laundry, First Floor Full Bath | |
| Double Oven, Microwave, Dishwasher, Disposal | |
| Not in DB | |
| Clubhouse, Pool, Tennis Courts, Sidewalks, Street Lights | |
| — | |
| — | |
| Wood Burning, Gas Starter |
Tax History
| Year | Property Taxes |
|---|---|
| 2015 | $11,999 |
Contact Agent
Nearby Similar Homes
Nearby Sold Comparables
Contact Agent
Listing Provided By
Baird & Warner







