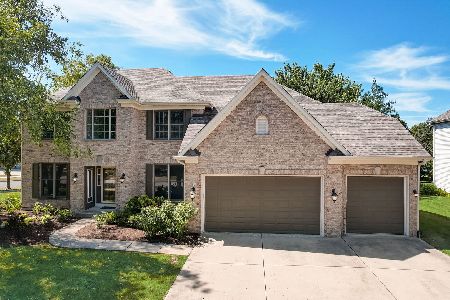794 Kateland Way, South Elgin, Illinois 60177
$392,000
|
Sold
|
|
| Status: | Closed |
| Sqft: | 2,918 |
| Cost/Sqft: | $137 |
| Beds: | 4 |
| Baths: | 4 |
| Year Built: | 2000 |
| Property Taxes: | $11,475 |
| Days On Market: | 2830 |
| Lot Size: | 0,25 |
Description
Impeccable brick front home built by Clearwater Custom Homes in the Thornwood pool community with St. Charles schools! One of the largest lots in the subdivision and located just a short walk from the pool! Two story foyer with art niche, beautiful hardwood floors, formal living room with tray ceiling and dining room with oval ceiling detail. Family room has crown molding, a wall of windows for tons of natural light and beautiful fireplace with wood mantle and recessed lights above. Eat-in kitchen with island, under cabinet lighting and walk in pantry. First floor office and laundry room. Spacious bedrooms, luxury master suite with tray ceiling, double bowl sinks and jetted tub, large walk in closet. Finished basement with bathroom is perfect for entertaining or recreation room. Neutral decor throughout. Sprinkler system. Roof and water heater 3 years old, brand new windows in 2018.
Property Specifics
| Single Family | |
| — | |
| — | |
| 2000 | |
| Full | |
| SEDONA II | |
| No | |
| 0.25 |
| Kane | |
| Thornwood | |
| 117 / Quarterly | |
| Insurance,Clubhouse,Pool | |
| Public | |
| Public Sewer | |
| 09963076 | |
| 0905407003 |
Nearby Schools
| NAME: | DISTRICT: | DISTANCE: | |
|---|---|---|---|
|
High School
St Charles North High School |
303 | Not in DB | |
Property History
| DATE: | EVENT: | PRICE: | SOURCE: |
|---|---|---|---|
| 19 Oct, 2018 | Sold | $392,000 | MRED MLS |
| 7 Sep, 2018 | Under contract | $400,000 | MRED MLS |
| — | Last price change | $404,950 | MRED MLS |
| 31 May, 2018 | Listed for sale | $410,000 | MRED MLS |
Room Specifics
Total Bedrooms: 4
Bedrooms Above Ground: 4
Bedrooms Below Ground: 0
Dimensions: —
Floor Type: Carpet
Dimensions: —
Floor Type: Carpet
Dimensions: —
Floor Type: Carpet
Full Bathrooms: 4
Bathroom Amenities: Whirlpool,Separate Shower,Double Sink
Bathroom in Basement: 1
Rooms: Office,Walk In Closet,Recreation Room
Basement Description: Partially Finished
Other Specifics
| 3 | |
| Concrete Perimeter | |
| Concrete | |
| Deck, Storms/Screens | |
| — | |
| 94X135X64X145 | |
| — | |
| Full | |
| Vaulted/Cathedral Ceilings, Hardwood Floors, First Floor Laundry | |
| Range, Microwave, Dishwasher, Refrigerator, Disposal | |
| Not in DB | |
| Clubhouse, Pool, Tennis Courts, Sidewalks, Street Lights | |
| — | |
| — | |
| Gas Log, Gas Starter |
Tax History
| Year | Property Taxes |
|---|---|
| 2018 | $11,475 |
Contact Agent
Nearby Similar Homes
Nearby Sold Comparables
Contact Agent
Listing Provided By
Baird & Warner







