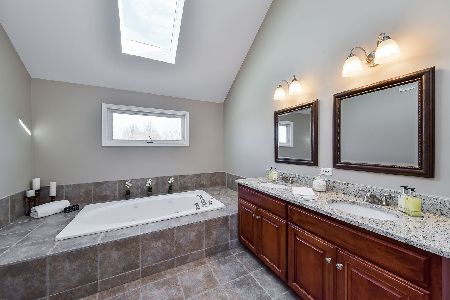821 Thornwood Drive, South Elgin, Illinois 60177
$402,500
|
Sold
|
|
| Status: | Closed |
| Sqft: | 2,845 |
| Cost/Sqft: | $146 |
| Beds: | 4 |
| Baths: | 3 |
| Year Built: | 2001 |
| Property Taxes: | $11,306 |
| Days On Market: | 3223 |
| Lot Size: | 0,25 |
Description
Wow, wow, wow, Looking for something move in ready? Not crazy about oak and brass, Look no further...Here it is! Fully updated brick home with Open Floor Plan -Extensive espresso colored hardwood floors throughout, white trim with 6" baseboard, updated light fixtures, and on trend neutral gray walls. Dramatic Full Wall Of Windows In 2 Story Family Room with Stone Fireplace. Eat-in Kitchen with plenty of Cabinetry, gray and white back splash, granite counter tops, stainless steel appliances, and large Center Island. The spacious master suite has a tray ceiling, master bath with duel sinks, whirlpool tub/separate shower and huge walk in closet. Full partially finished basement.! All this on a freshly landscaped, large corner lot with a 3 car side loading garage and fenced in yard. AND Walking distance to the pool!
Property Specifics
| Single Family | |
| — | |
| Traditional | |
| 2001 | |
| Full | |
| MAGNOLIA | |
| No | |
| 0.25 |
| Kane | |
| Thornwood | |
| 118 / Quarterly | |
| Clubhouse,Pool | |
| Public | |
| Public Sewer | |
| 09614364 | |
| 0905407009 |
Nearby Schools
| NAME: | DISTRICT: | DISTANCE: | |
|---|---|---|---|
|
Grade School
Ferson Creek Elementary School |
303 | — | |
|
Middle School
Haines Middle School |
303 | Not in DB | |
|
High School
St Charles North High School |
303 | Not in DB | |
Property History
| DATE: | EVENT: | PRICE: | SOURCE: |
|---|---|---|---|
| 6 Jun, 2008 | Sold | $399,000 | MRED MLS |
| 9 May, 2008 | Under contract | $374,500 | MRED MLS |
| — | Last price change | $399,900 | MRED MLS |
| 11 Dec, 2007 | Listed for sale | $429,000 | MRED MLS |
| 20 Jun, 2017 | Sold | $402,500 | MRED MLS |
| 8 May, 2017 | Under contract | $415,000 | MRED MLS |
| 4 May, 2017 | Listed for sale | $415,000 | MRED MLS |
Room Specifics
Total Bedrooms: 4
Bedrooms Above Ground: 4
Bedrooms Below Ground: 0
Dimensions: —
Floor Type: Hardwood
Dimensions: —
Floor Type: Hardwood
Dimensions: —
Floor Type: Hardwood
Full Bathrooms: 3
Bathroom Amenities: Whirlpool,Separate Shower,Double Sink
Bathroom in Basement: 0
Rooms: Den,Breakfast Room
Basement Description: Partially Finished
Other Specifics
| 3 | |
| Concrete Perimeter | |
| Asphalt | |
| Patio | |
| Corner Lot,Fenced Yard | |
| 125X72X56X93X102 | |
| Unfinished | |
| Full | |
| Vaulted/Cathedral Ceilings, First Floor Bedroom | |
| Range, Microwave, Dishwasher, Refrigerator, Washer, Dryer, Disposal, Stainless Steel Appliance(s) | |
| Not in DB | |
| Clubhouse, Pool, Tennis Courts | |
| — | |
| — | |
| Attached Fireplace Doors/Screen, Gas Log, Gas Starter |
Tax History
| Year | Property Taxes |
|---|---|
| 2008 | $8,710 |
| 2017 | $11,306 |
Contact Agent
Nearby Similar Homes
Nearby Sold Comparables
Contact Agent
Listing Provided By
Baird & Warner - Geneva







