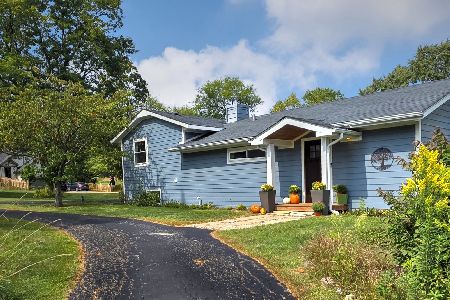86 Paganica Drive, Barrington Hills, Illinois 60010
$1,055,000
|
Sold
|
|
| Status: | Closed |
| Sqft: | 3,606 |
| Cost/Sqft: | $304 |
| Beds: | 4 |
| Baths: | 5 |
| Year Built: | 1967 |
| Property Taxes: | $17,220 |
| Days On Market: | 2038 |
| Lot Size: | 4,91 |
Description
You will fall in love with this complete transformation. This home has been totally remodeled from top to bottom. It is right out of a magazine. Stripped down to studs, walls moved, plus an addition make this 1960's French Country Estate fit the 2020 wish list. The formal living room opens to the wet bar which connects to the family room, offering great entertaining space. The gourmet kitchen is stunning featuring top of line cabinetry, a large center island, commercial grade appliances, and gorgeous countertops. There is a home office conveniently located off the kitchen. The master suite is beyond beautiful. The master bath offers a large walk in shower, stand alone tub and double vanity. The 2nd bedroom offers an ensuite. The additional two bedrooms share an updated hall bath. The mud room has custom built in lockers, and a second powder room with an access door to the pool area. Additional features include NEW Marvin windows, new outdoor landscaping, paver patios, firepit area, plus inground pool with spa. Everything is new inside! A full basement offers additional space. Terrific location close to downtown Barrington. Enjoy award winning schools, restaurants, shopping and the Metra.
Property Specifics
| Single Family | |
| — | |
| — | |
| 1967 | |
| Full | |
| — | |
| No | |
| 4.91 |
| Lake | |
| — | |
| 0 / Not Applicable | |
| None | |
| Private Well | |
| Septic-Private | |
| 10723578 | |
| 13342010220000 |
Nearby Schools
| NAME: | DISTRICT: | DISTANCE: | |
|---|---|---|---|
|
Grade School
Countryside Elementary School |
220 | — | |
|
Middle School
Barrington Middle School-station |
220 | Not in DB | |
|
High School
Barrington High School |
220 | Not in DB | |
Property History
| DATE: | EVENT: | PRICE: | SOURCE: |
|---|---|---|---|
| 2 May, 2016 | Sold | $635,000 | MRED MLS |
| 19 Mar, 2016 | Under contract | $699,000 | MRED MLS |
| — | Last price change | $749,000 | MRED MLS |
| 15 Jun, 2015 | Listed for sale | $749,000 | MRED MLS |
| 25 Aug, 2020 | Sold | $1,055,000 | MRED MLS |
| 9 Jul, 2020 | Under contract | $1,095,000 | MRED MLS |
| 23 May, 2020 | Listed for sale | $1,095,000 | MRED MLS |
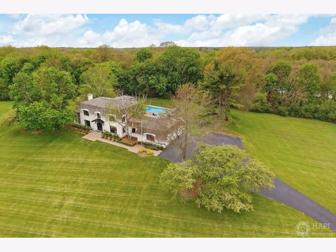
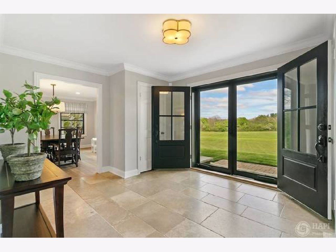
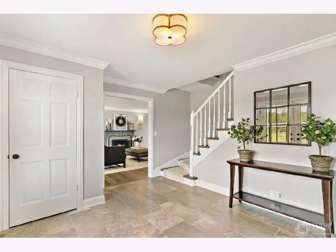
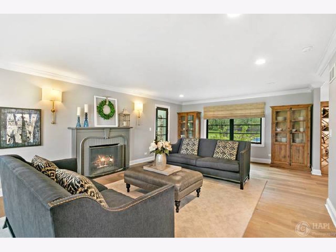
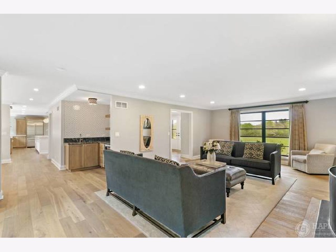
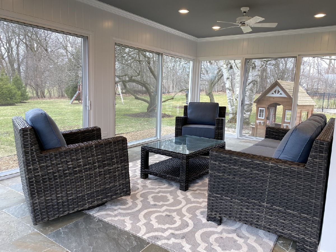
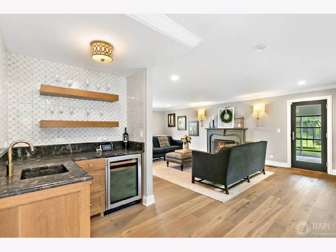
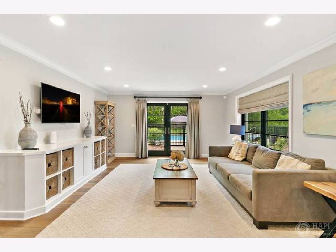
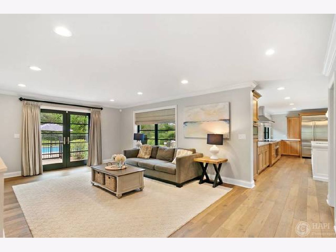
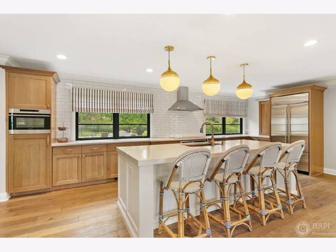
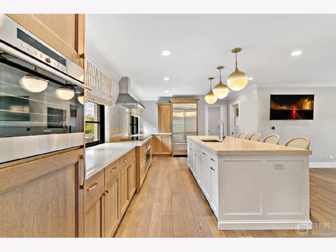
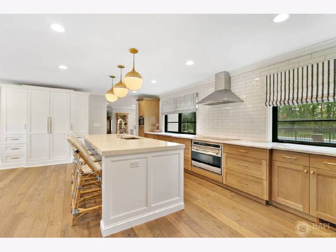
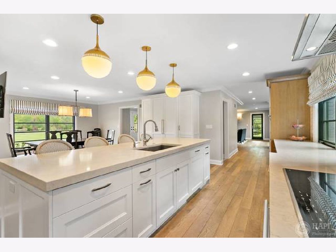
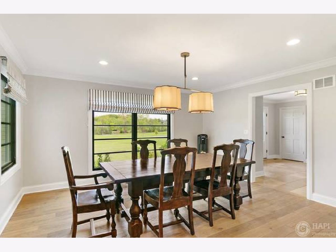
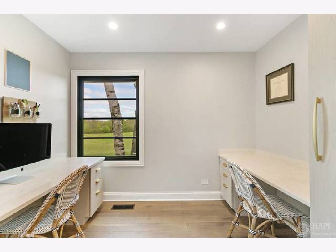
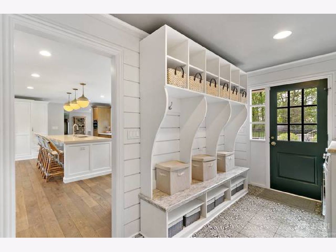
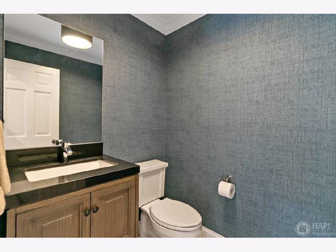
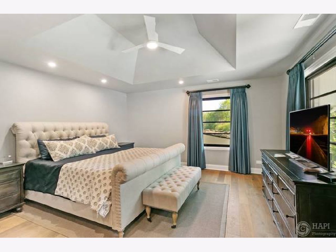
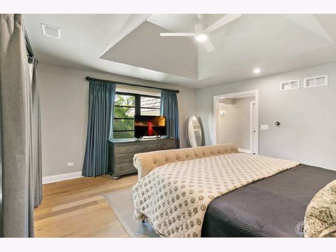
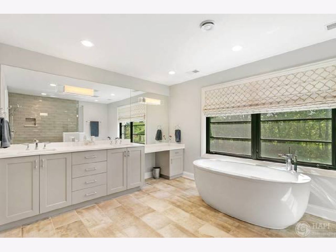
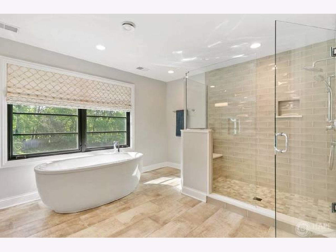
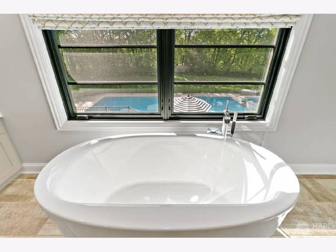
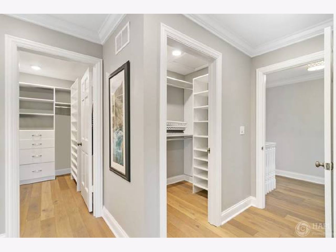
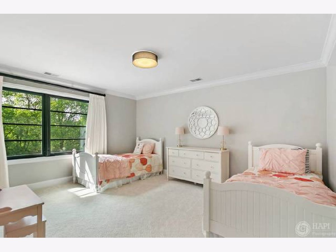
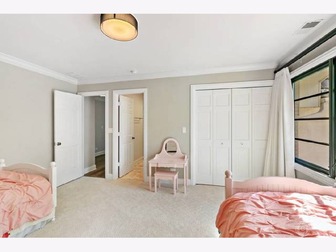
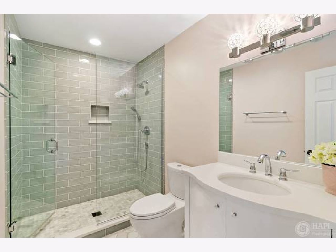
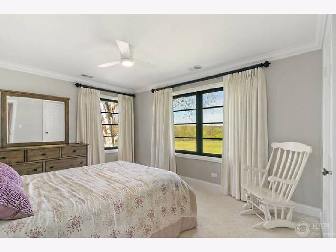
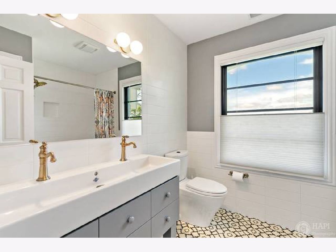
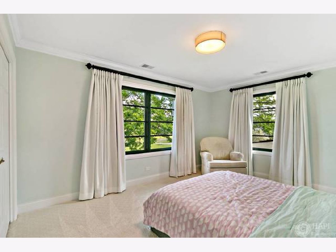
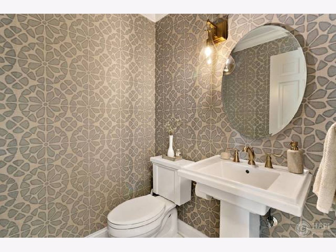
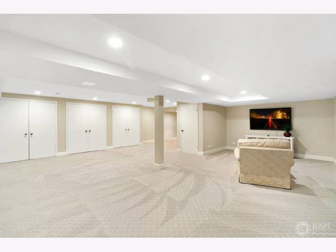
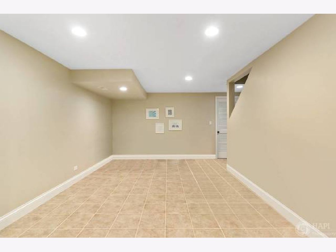
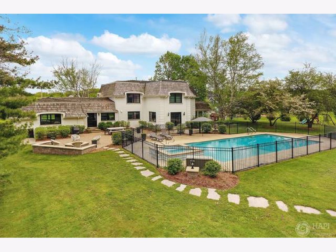
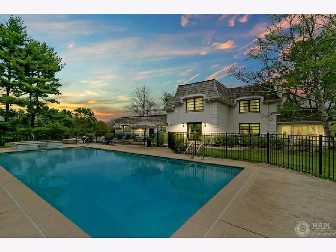
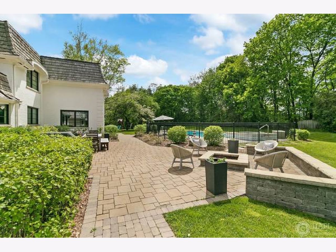
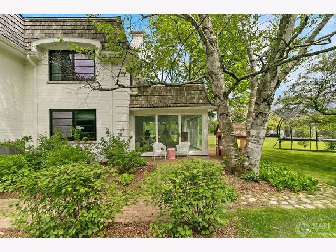
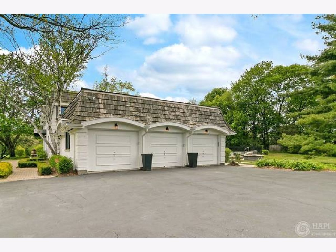
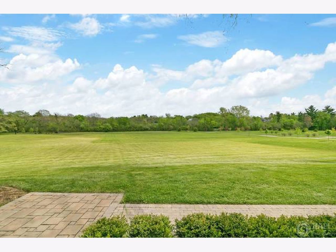
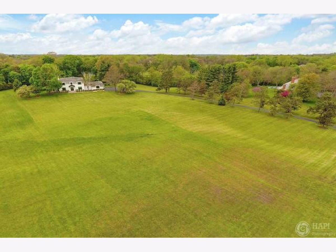
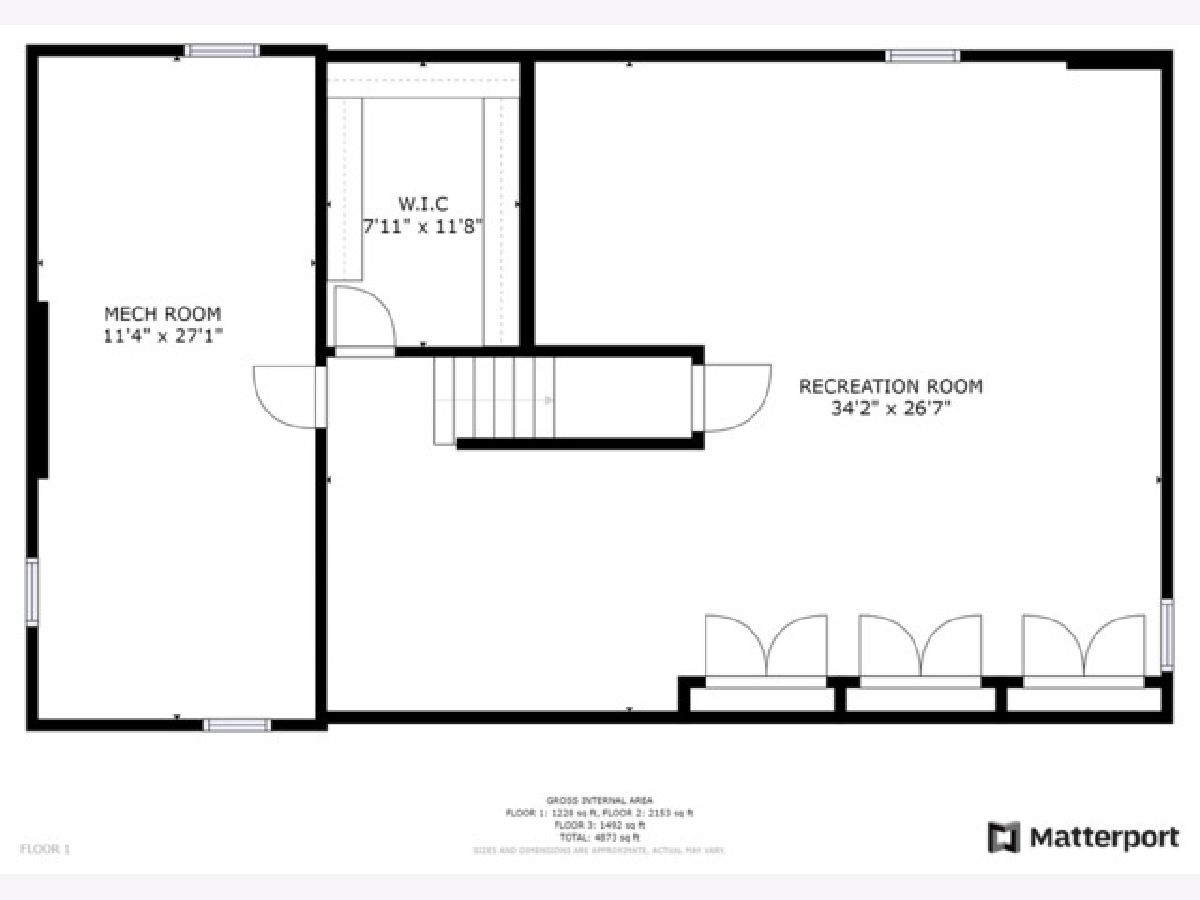
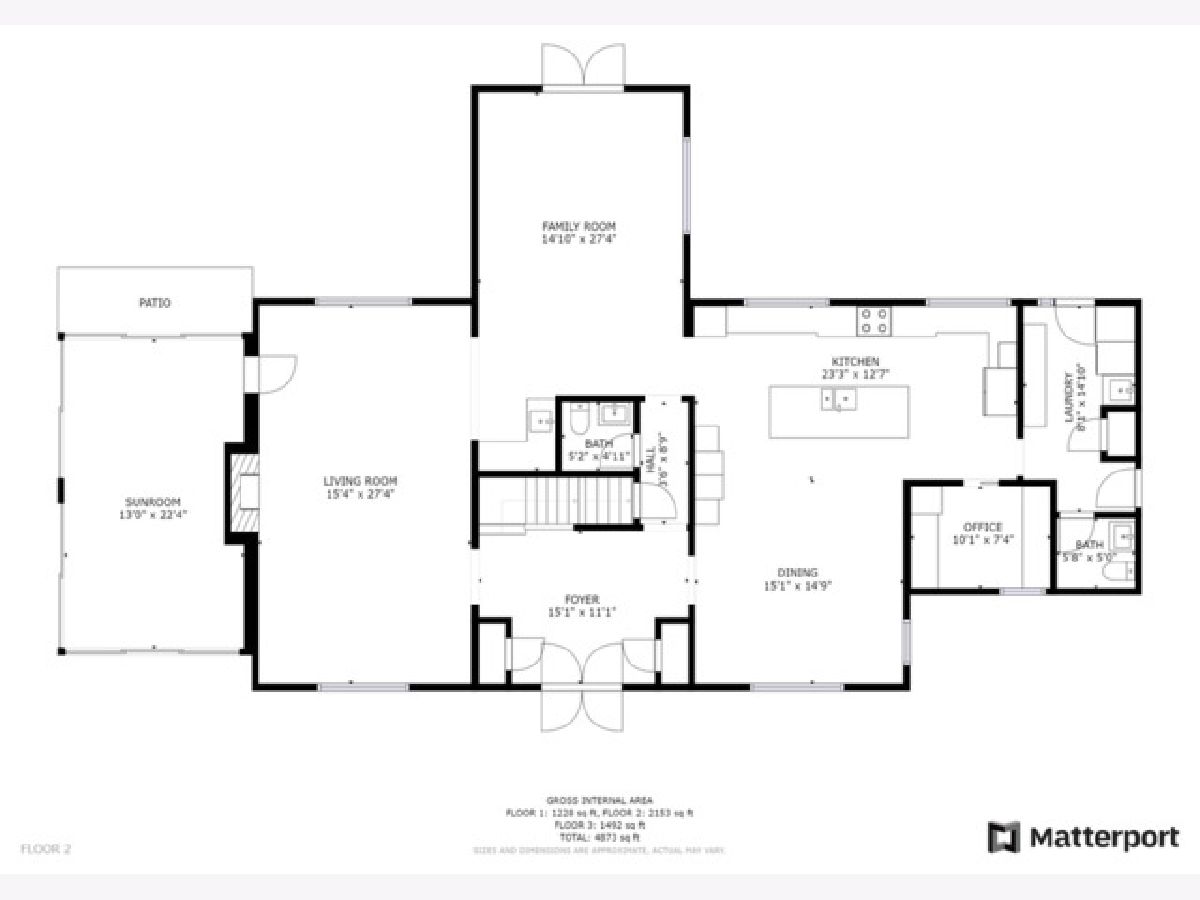
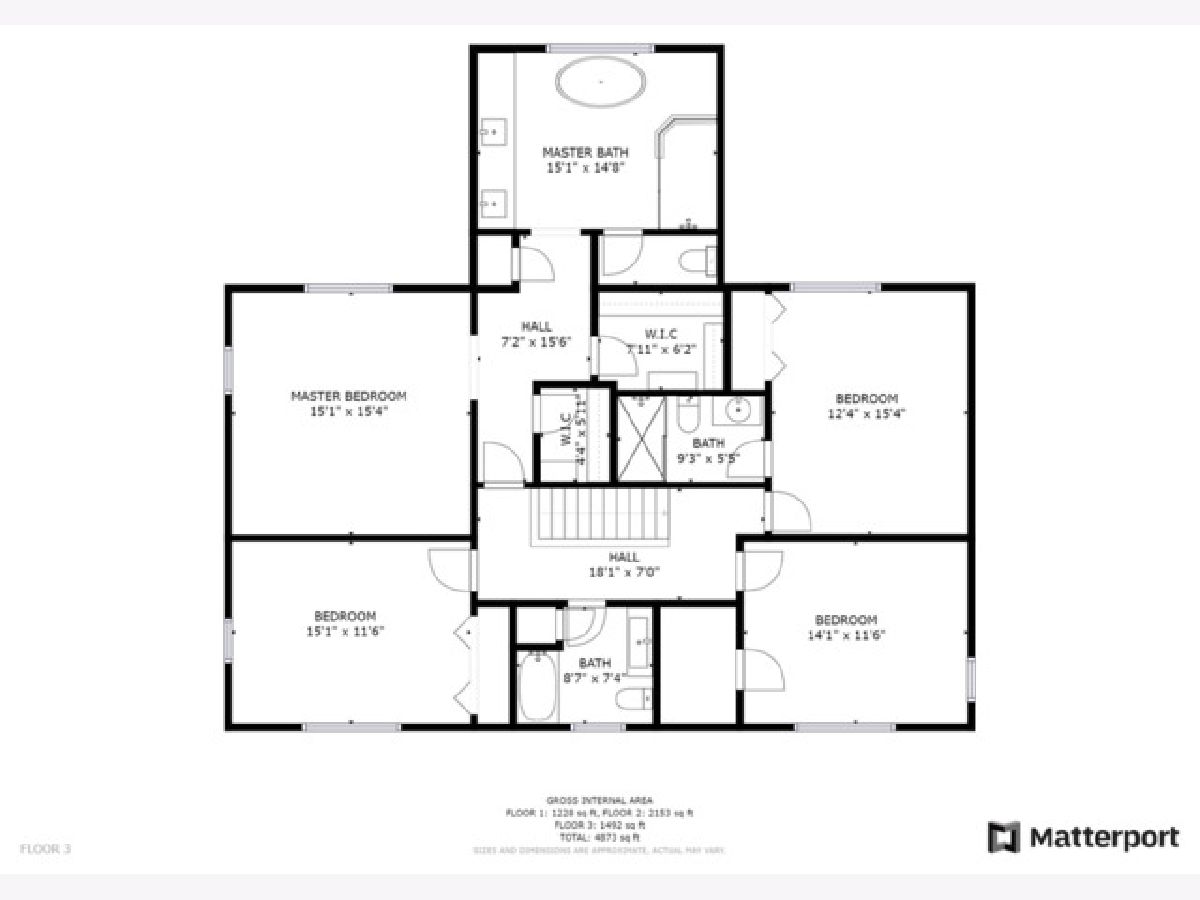
Room Specifics
Total Bedrooms: 4
Bedrooms Above Ground: 4
Bedrooms Below Ground: 0
Dimensions: —
Floor Type: Carpet
Dimensions: —
Floor Type: Carpet
Dimensions: —
Floor Type: Carpet
Full Bathrooms: 5
Bathroom Amenities: Separate Shower,Double Sink,Soaking Tub
Bathroom in Basement: 0
Rooms: Office,Foyer,Sun Room,Storage
Basement Description: Finished
Other Specifics
| 3 | |
| Concrete Perimeter | |
| Asphalt | |
| Hot Tub, In Ground Pool, Fire Pit | |
| — | |
| 274X296X100X327X387X632 | |
| — | |
| Full | |
| Bar-Wet, Hardwood Floors, Heated Floors, First Floor Laundry, Walk-In Closet(s) | |
| Microwave, Dishwasher, High End Refrigerator, Washer, Dryer, Disposal, Stainless Steel Appliance(s), Wine Refrigerator, Cooktop, Built-In Oven, Range Hood, Water Softener Owned | |
| Not in DB | |
| Horse-Riding Trails, Street Paved | |
| — | |
| — | |
| Gas Log |
Tax History
| Year | Property Taxes |
|---|---|
| 2016 | $23,990 |
| 2020 | $17,220 |
Contact Agent
Nearby Sold Comparables
Contact Agent
Listing Provided By
Baird & Warner

