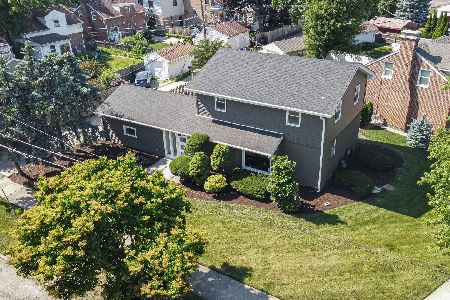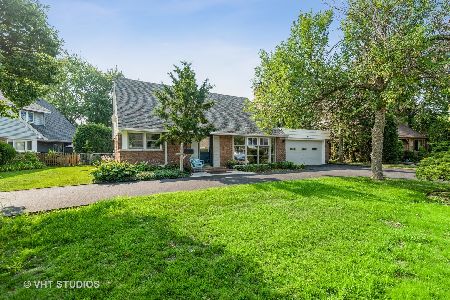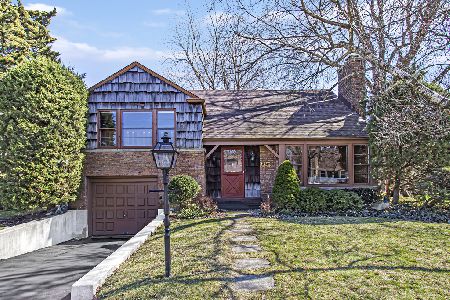82 Williamsburg Road, Evanston, Illinois 60203
$353,000
|
Sold
|
|
| Status: | Closed |
| Sqft: | 0 |
| Cost/Sqft: | — |
| Beds: | 3 |
| Baths: | 2 |
| Year Built: | 1951 |
| Property Taxes: | $6,335 |
| Days On Market: | 2708 |
| Lot Size: | 0,16 |
Description
Quality brick home located in desirable Williamsburg Village. Enter into the wide foyer which flows into the living room with hardwood floors, large inset windows for natural light, and a wood burning fireplace. The dining room with hardwood floors has a set of French doors leading to a carpeted three season room with walls of windows overlooking the mostly fenced backyard. The kitchen also has access to the three-season room through a French door. The kitchen features neutral cabinets, all-white appliances, and space for a table with a beautiful large window looking out to the backyard. The second level of the home has two good-sized bedrooms with a full hall bathroom. Large bedroom on the third level with tons of storage. The lower level includes a 1/4 bathroom, utility room, laundry area, and an attached garage. From the garage there is access to a crawl space. Professionally landscaped front yard. Great value in a great neighborhood in Evanston!
Property Specifics
| Single Family | |
| — | |
| — | |
| 1951 | |
| None | |
| — | |
| No | |
| 0.16 |
| Cook | |
| Williamsburg Village | |
| 60 / Annual | |
| None | |
| Lake Michigan,Public | |
| Public Sewer | |
| 10070785 | |
| 10143140190000 |
Nearby Schools
| NAME: | DISTRICT: | DISTANCE: | |
|---|---|---|---|
|
Grade School
Walker Elementary School |
65 | — | |
|
Middle School
Chute Middle School |
65 | Not in DB | |
|
High School
Evanston Twp High School |
202 | Not in DB | |
Property History
| DATE: | EVENT: | PRICE: | SOURCE: |
|---|---|---|---|
| 29 Oct, 2018 | Sold | $353,000 | MRED MLS |
| 18 Sep, 2018 | Under contract | $369,000 | MRED MLS |
| 4 Sep, 2018 | Listed for sale | $369,000 | MRED MLS |
Room Specifics
Total Bedrooms: 3
Bedrooms Above Ground: 3
Bedrooms Below Ground: 0
Dimensions: —
Floor Type: Hardwood
Dimensions: —
Floor Type: Hardwood
Full Bathrooms: 2
Bathroom Amenities: —
Bathroom in Basement: 0
Rooms: Sun Room
Basement Description: Crawl
Other Specifics
| 1.5 | |
| Concrete Perimeter | |
| Asphalt | |
| — | |
| Landscaped | |
| 59X125X58X129 | |
| — | |
| None | |
| Hardwood Floors | |
| Range, Microwave, Dishwasher, Refrigerator, Washer, Dryer | |
| Not in DB | |
| Sidewalks, Street Lights, Street Paved | |
| — | |
| — | |
| Wood Burning |
Tax History
| Year | Property Taxes |
|---|---|
| 2018 | $6,335 |
Contact Agent
Nearby Similar Homes
Nearby Sold Comparables
Contact Agent
Listing Provided By
Coldwell Banker Residential











