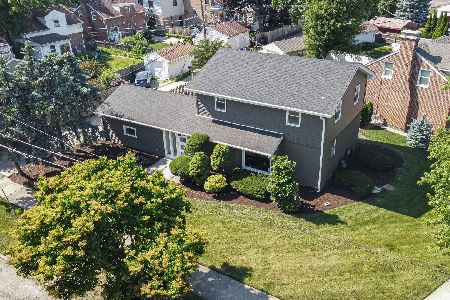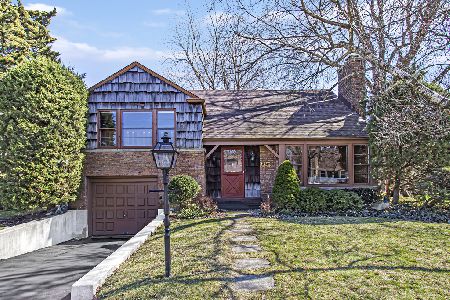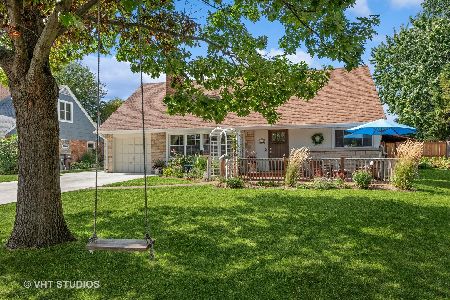86 Williamsburg Road, Evanston, Illinois 60203
$468,500
|
Sold
|
|
| Status: | Closed |
| Sqft: | 1,757 |
| Cost/Sqft: | $268 |
| Beds: | 4 |
| Baths: | 2 |
| Year Built: | 1951 |
| Property Taxes: | $8,693 |
| Days On Market: | 1640 |
| Lot Size: | 0,20 |
Description
Charming New England Style Cape Cod home set on a nice lot with a circular drive and two car attached garage in sought after Williamsburg Village. Hardwood floors throughout. Eat-in kitchen. Sunny & bright living room/dining room combination. Spacious family room with a soaring, beamed ceiling with access to the patio. Two bedrooms on the first floor with a full bath. The second floor has two spacious bedrooms, a loft or office space along with a full bath. Fully fenced yard with patio off of the kitchen & family room. New roof & gutters 2021. New driveway 2021. New backsplash in Kitchen 2021. New carpeting 2021. Brand New Samsung steam washer & steam dryer. New Bosch range hood. New carpeting throughout second floor. New blacktop driveway (one of few if only circular drive in subdivision). New light fixtures in kitchen. New electric outlets in kitchen. Upgraded electric service throughout house. Newly painted kitchen. Two new windows in the Living Room. Mature fruit-bearing trees including pear, apricot, persimmon and the star of the front yard - a Chinese Chestnut tree, rare to the North Shore. All of this located in a tucked away, quiet cul-de-sac neighborhood of Williamsburg Village, known for get togethers and neighborhood activities.
Property Specifics
| Single Family | |
| — | |
| Cape Cod | |
| 1951 | |
| None | |
| — | |
| No | |
| 0.2 |
| Cook | |
| — | |
| 45 / Annual | |
| Other | |
| Lake Michigan,Public | |
| Public Sewer | |
| 11182549 | |
| 10143140350000 |
Nearby Schools
| NAME: | DISTRICT: | DISTANCE: | |
|---|---|---|---|
|
Grade School
Walker Elementary School |
65 | — | |
|
Middle School
Chute Middle School |
65 | Not in DB | |
|
High School
Evanston Twp High School |
202 | Not in DB | |
Property History
| DATE: | EVENT: | PRICE: | SOURCE: |
|---|---|---|---|
| 17 Sep, 2021 | Sold | $468,500 | MRED MLS |
| 16 Aug, 2021 | Under contract | $470,500 | MRED MLS |
| — | Last price change | $482,500 | MRED MLS |
| 7 Aug, 2021 | Listed for sale | $482,500 | MRED MLS |
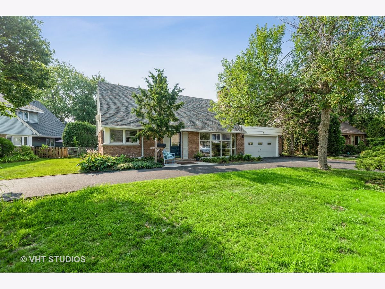
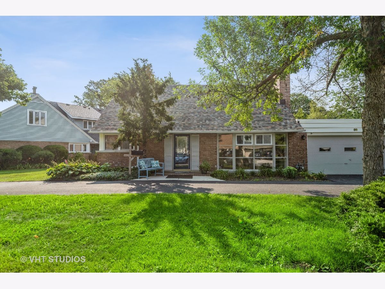
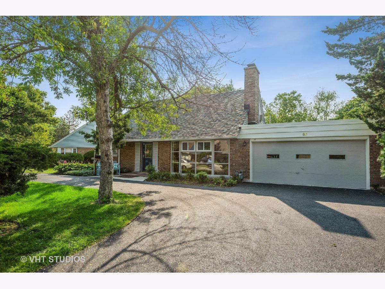
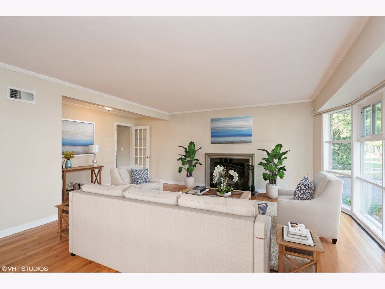
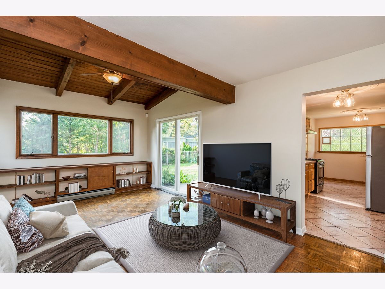
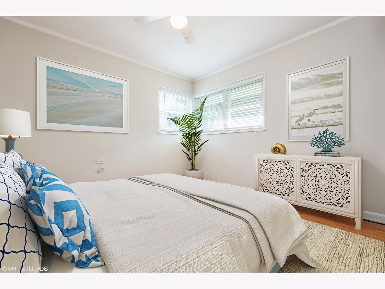
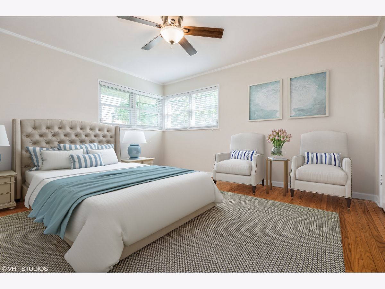
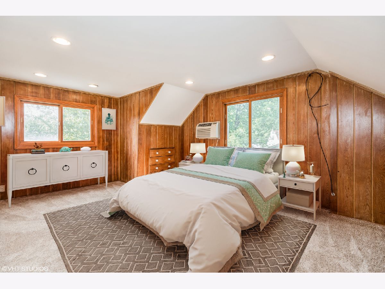
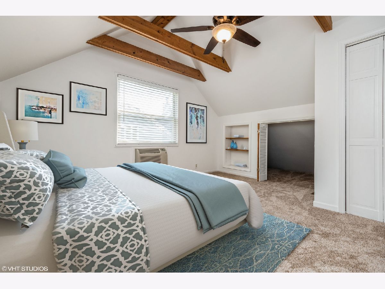
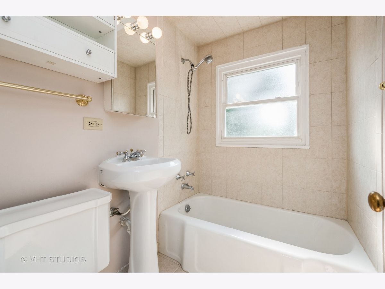
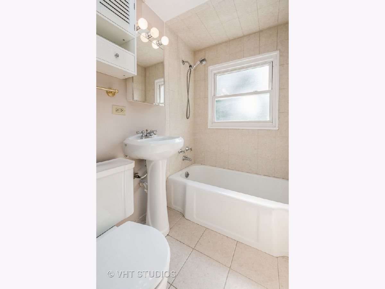
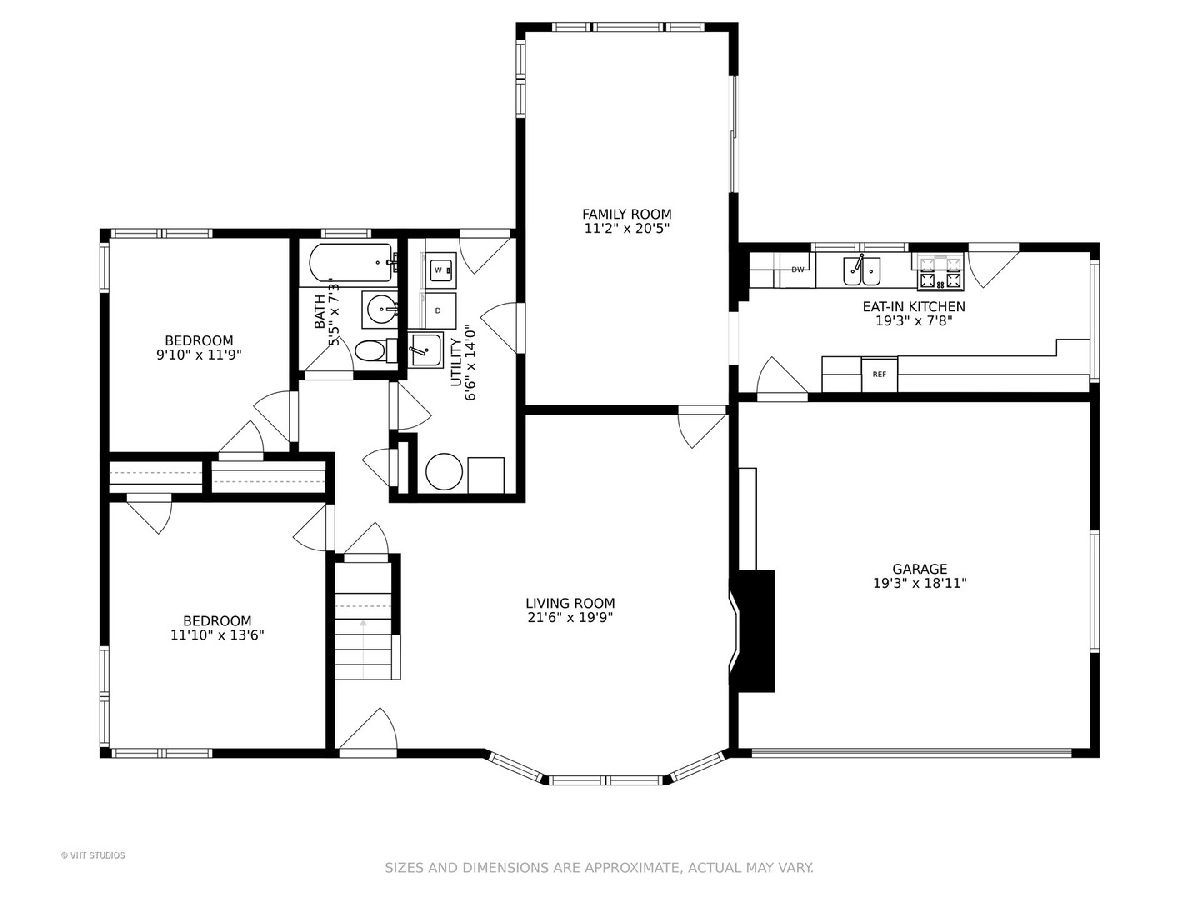
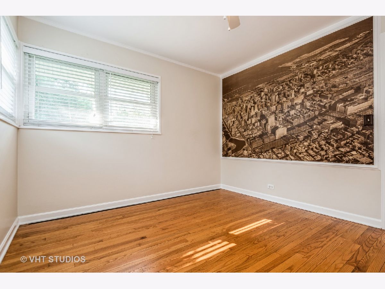
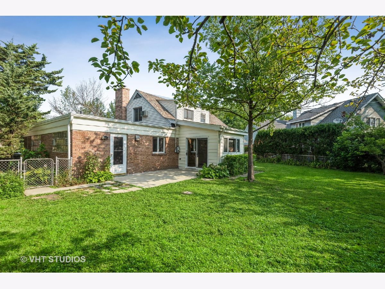
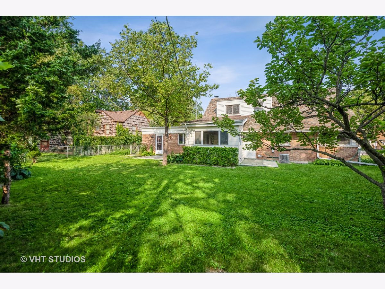
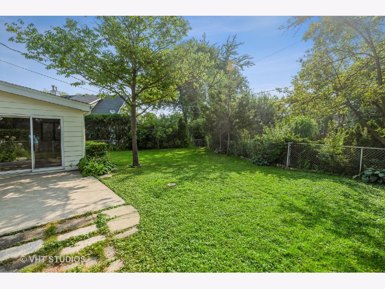
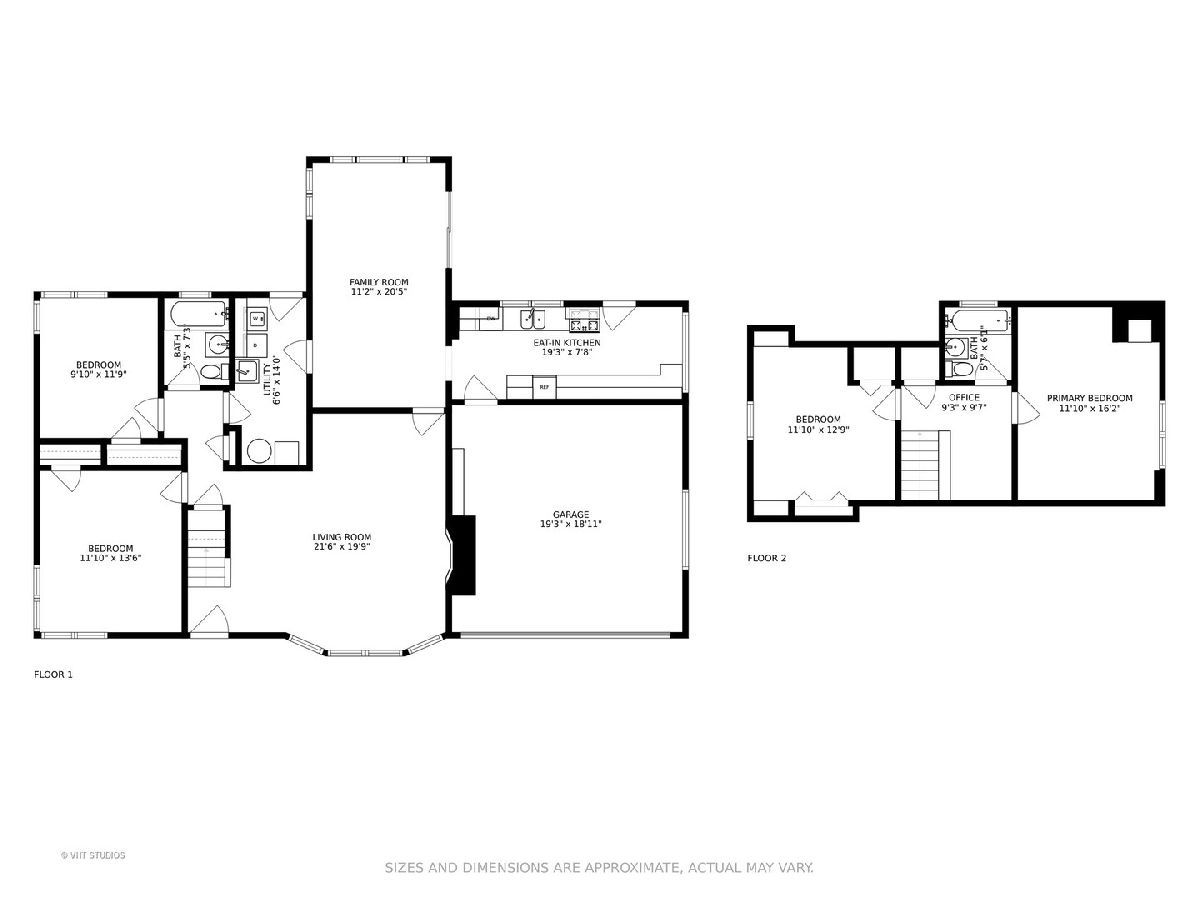
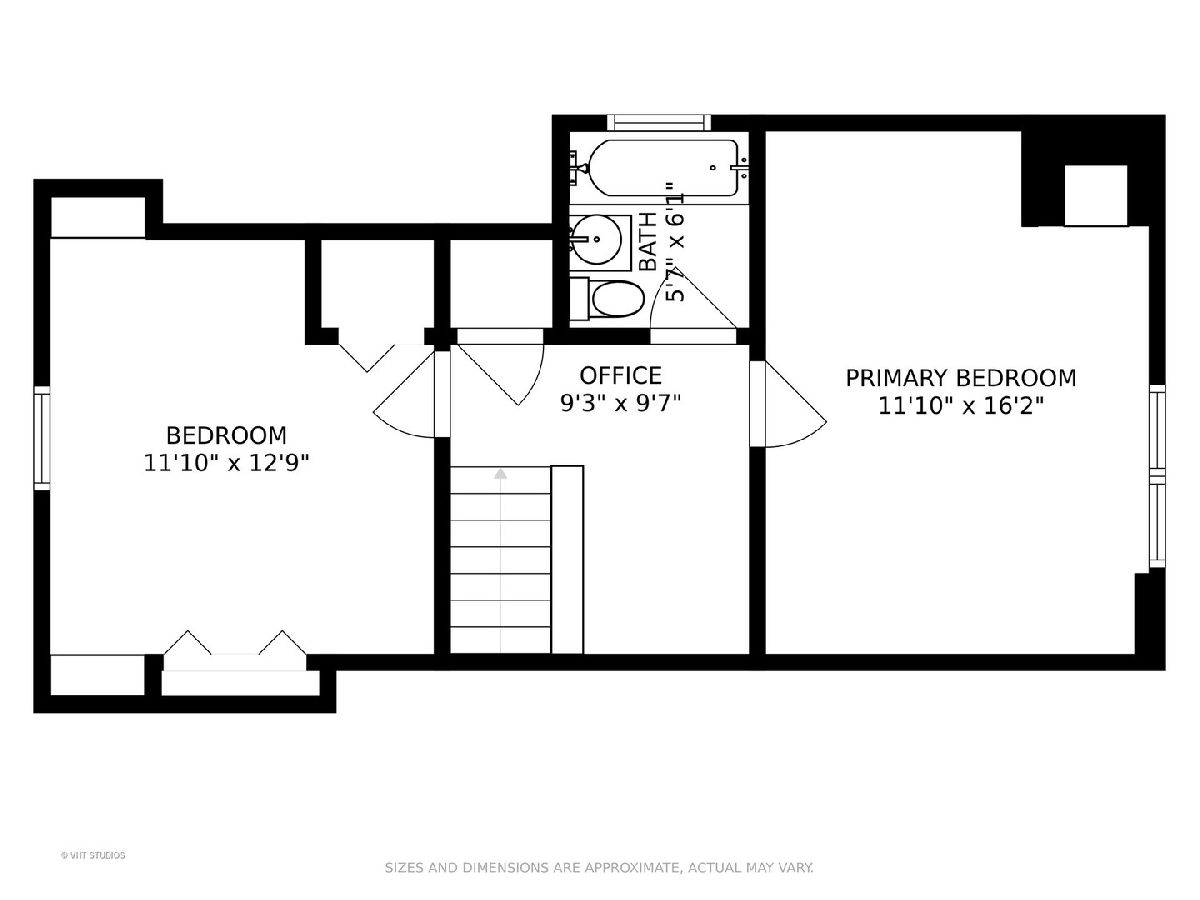
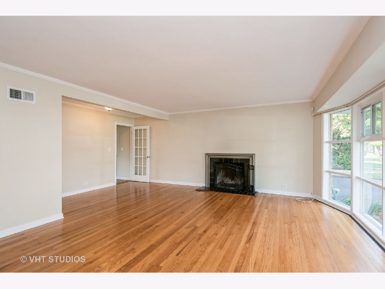
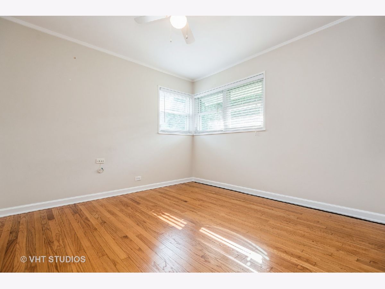
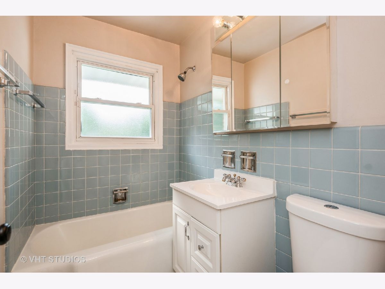
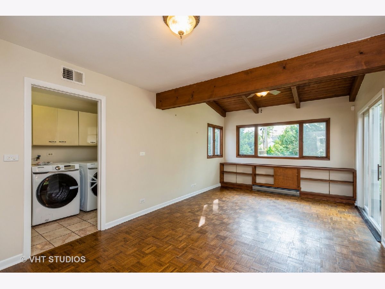
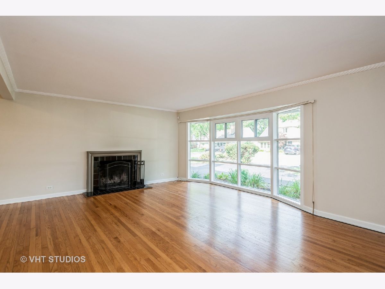
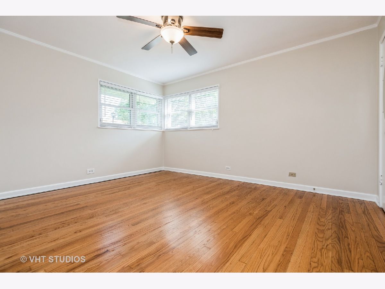
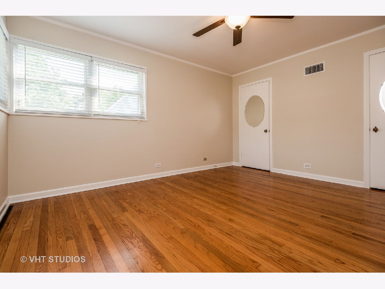
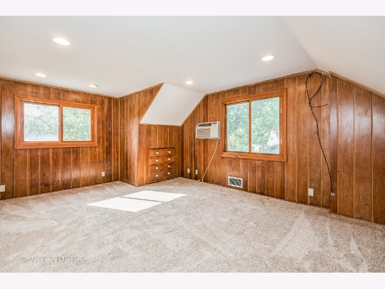
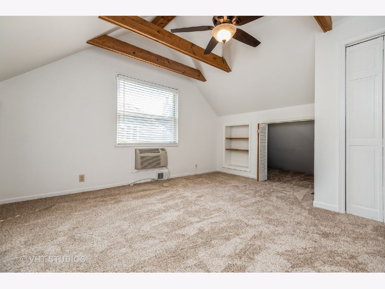
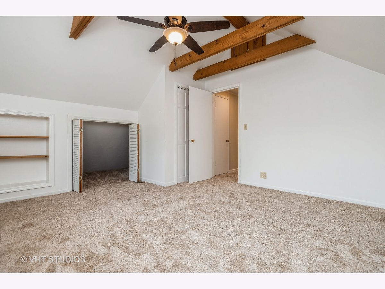
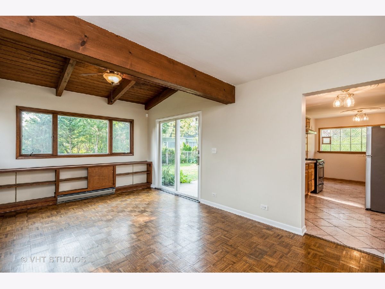
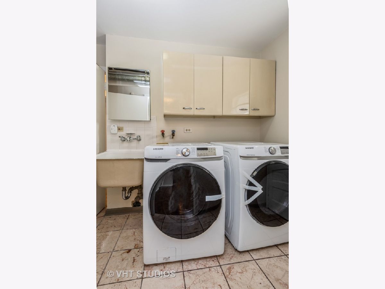
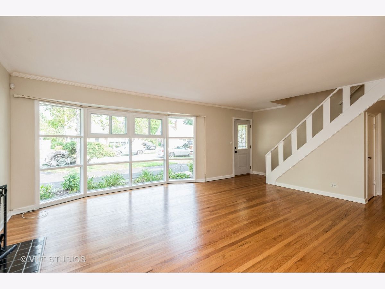
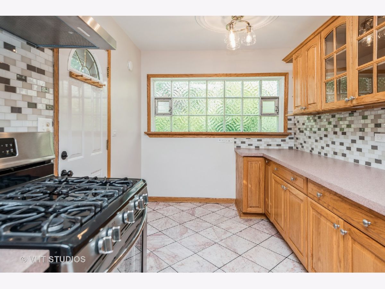
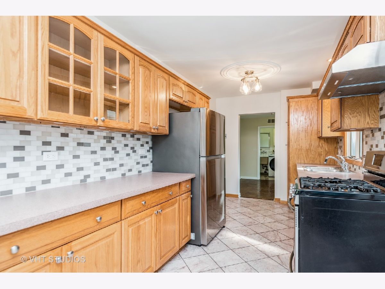
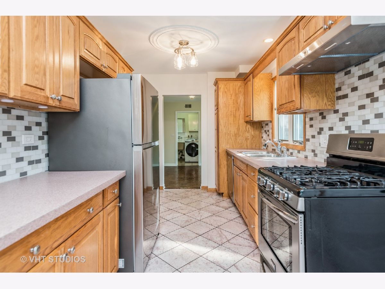
Room Specifics
Total Bedrooms: 4
Bedrooms Above Ground: 4
Bedrooms Below Ground: 0
Dimensions: —
Floor Type: Hardwood
Dimensions: —
Floor Type: Carpet
Dimensions: —
Floor Type: —
Full Bathrooms: 2
Bathroom Amenities: —
Bathroom in Basement: 0
Rooms: Loft
Basement Description: None
Other Specifics
| 2 | |
| — | |
| Asphalt | |
| — | |
| — | |
| 57X129X93X85 | |
| — | |
| None | |
| — | |
| Range, Dishwasher, Refrigerator | |
| Not in DB | |
| — | |
| — | |
| — | |
| — |
Tax History
| Year | Property Taxes |
|---|---|
| 2021 | $8,693 |
Contact Agent
Nearby Similar Homes
Nearby Sold Comparables
Contact Agent
Listing Provided By
Baird & Warner




