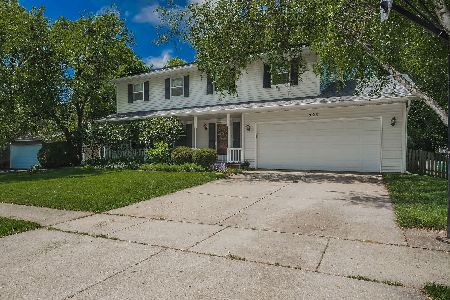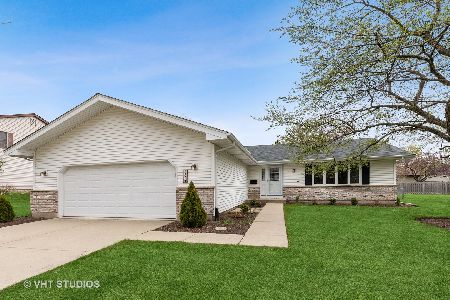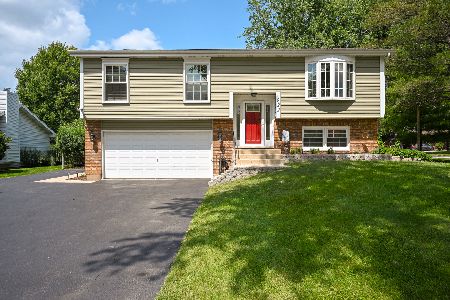820 Carriage Drive, Algonquin, Illinois 60102
$275,000
|
Sold
|
|
| Status: | Closed |
| Sqft: | 2,496 |
| Cost/Sqft: | $112 |
| Beds: | 4 |
| Baths: | 3 |
| Year Built: | 1985 |
| Property Taxes: | $6,148 |
| Days On Market: | 2163 |
| Lot Size: | 0,25 |
Description
CHECK OUT THE VIDEO TOUR!This Conveniently Located 4 Bedroom Home Is In Walking Distance To K-8 Schools,Bike Trails,Public Pool, Library, & Sports Fields. Enjoy the Real Hardwood Flooring Through-out the whole main level for easy care. Kitchen has all the updates you want such as Ample Granite Counters, SS Appliances all opening to the spacious Family Room with Gas Fireplace & Backyard access.Great Built Ins To Adorn all your treasures.Newer Carpeting Takes You Upstairs To the 4 large bedrooms. Master is enhanced by large double closets & newer updated bathroom with ceramic tile backlash & seating ledge. Additional Bedrooms have large closets as 2 of the 3 are walk ins.Finished basement with dry concrete crawl for all your storage needs. ALL appliances stay as well as the Owned Angel Soft Water Softener & basement freezer. This home has been loved & maintained and it shows!
Property Specifics
| Single Family | |
| — | |
| Traditional | |
| 1985 | |
| Partial | |
| CUSTOM | |
| No | |
| 0.25 |
| Mc Henry | |
| — | |
| 0 / Not Applicable | |
| None | |
| Public | |
| Public Sewer | |
| 10639232 | |
| 1934454008 |
Nearby Schools
| NAME: | DISTRICT: | DISTANCE: | |
|---|---|---|---|
|
Grade School
Eastview Elementary School |
300 | — | |
|
Middle School
Algonquin Middle School |
300 | Not in DB | |
|
High School
Dundee-crown High School |
300 | Not in DB | |
Property History
| DATE: | EVENT: | PRICE: | SOURCE: |
|---|---|---|---|
| 30 Jul, 2020 | Sold | $275,000 | MRED MLS |
| 26 May, 2020 | Under contract | $279,000 | MRED MLS |
| — | Last price change | $285,000 | MRED MLS |
| 1 Mar, 2020 | Listed for sale | $285,000 | MRED MLS |
| 5 Jul, 2024 | Sold | $405,000 | MRED MLS |
| 30 May, 2024 | Under contract | $400,000 | MRED MLS |
| 23 May, 2024 | Listed for sale | $400,000 | MRED MLS |
Room Specifics
Total Bedrooms: 4
Bedrooms Above Ground: 4
Bedrooms Below Ground: 0
Dimensions: —
Floor Type: Carpet
Dimensions: —
Floor Type: Carpet
Dimensions: —
Floor Type: Carpet
Full Bathrooms: 3
Bathroom Amenities: —
Bathroom in Basement: 0
Rooms: Recreation Room,Exercise Room,Utility Room-Lower Level
Basement Description: Finished,Crawl
Other Specifics
| 2 | |
| Concrete Perimeter | |
| Concrete | |
| Porch | |
| — | |
| 130 X 80 | |
| — | |
| Full | |
| Hardwood Floors, Built-in Features, Walk-In Closet(s) | |
| Range, Microwave, Dishwasher, Refrigerator, Freezer, Washer, Dryer, Stainless Steel Appliance(s), Water Softener Owned | |
| Not in DB | |
| Park, Pool, Tennis Court(s), Curbs, Sidewalks, Street Lights, Street Paved | |
| — | |
| — | |
| Gas Log, Gas Starter |
Tax History
| Year | Property Taxes |
|---|---|
| 2020 | $6,148 |
| 2024 | $7,086 |
Contact Agent
Nearby Similar Homes
Nearby Sold Comparables
Contact Agent
Listing Provided By
Baird & Warner











