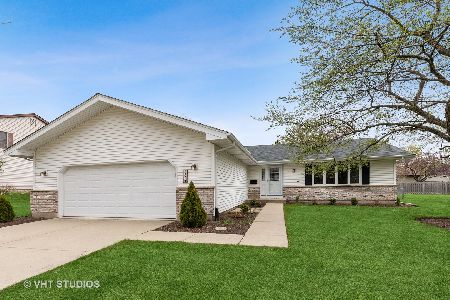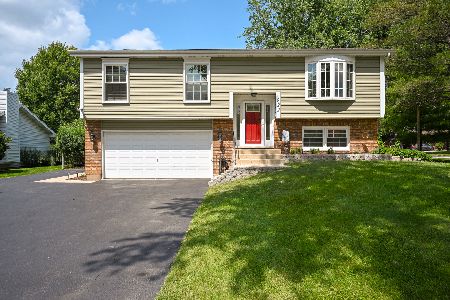820 Carriage Drive, Algonquin, Illinois 60102
$405,000
|
Sold
|
|
| Status: | Closed |
| Sqft: | 2,496 |
| Cost/Sqft: | $160 |
| Beds: | 4 |
| Baths: | 3 |
| Year Built: | 1985 |
| Property Taxes: | $7,086 |
| Days On Market: | 619 |
| Lot Size: | 0,25 |
Description
Welcome to this meticulously maintained home where modern updates meet thoughtful improvements throughout. Since 2020, this residence has seen a series of upgrades aimed at enhancing both its aesthetic appeal and functionality, ensuring comfort and efficiency for its future occupants. In 2024, the exterior received a refreshing soft wash treatment, rejuvenating its appearance for a welcoming curb appeal. The same year witnessed the installation of a brand-new roof and solar panels, promising not only durability but also energy efficiency, a testament to the commitment to sustainable living. Step inside to find a refreshed interior, starting with all carpets professionally cleaned in February 2024, ensuring a fresh and inviting atmosphere throughout the house. The kitchen, a focal point of any home, boasts recent upgrades including a new oven range (January 2024) and a new microwave (April 2023), complemented by a newly installed kitchen vent leading outside for optimal ventilation and cooking comfort. For added convenience, the laundry area features a new clothes washer and dryer installed in February 2023, while ducts were cleaned and sealed with Aeroseal technology in January of the same year, promoting air quality and efficiency. Upstairs, enjoy the privacy and comfort provided by new cellular shades on all second-floor windows, installed in December 2022, offering both style and functionality. Bedrooms are further enhanced by the installation of new ceiling fans in January 2021, ensuring comfort year-round. Beyond aesthetics, this home prioritizes functionality and maintenance, evident in the recent servicing of the A/C and furnace in September 2023, ensuring reliable climate control regardless of the season. Additionally, a new water heater and water softener were installed in September 2021, guaranteeing comfort and convenience for years to come. Outside, enjoy privacy and security with the addition of a new fence installed in December 2020, providing a perfect backdrop for outdoor gatherings and activities. Don't miss the opportunity to make this meticulously upgraded home yours. Schedule a showing today and experience the perfect blend of modern living and timeless comfort.
Property Specifics
| Single Family | |
| — | |
| — | |
| 1985 | |
| — | |
| CUSTOM | |
| No | |
| 0.25 |
| — | |
| — | |
| 0 / Not Applicable | |
| — | |
| — | |
| — | |
| 12064635 | |
| 1934454008 |
Nearby Schools
| NAME: | DISTRICT: | DISTANCE: | |
|---|---|---|---|
|
Grade School
Eastview Elementary School |
300 | — | |
|
Middle School
Algonquin Middle School |
300 | Not in DB | |
|
High School
Dundee-crown High School |
300 | Not in DB | |
Property History
| DATE: | EVENT: | PRICE: | SOURCE: |
|---|---|---|---|
| 30 Jul, 2020 | Sold | $275,000 | MRED MLS |
| 26 May, 2020 | Under contract | $279,000 | MRED MLS |
| — | Last price change | $285,000 | MRED MLS |
| 1 Mar, 2020 | Listed for sale | $285,000 | MRED MLS |
| 5 Jul, 2024 | Sold | $405,000 | MRED MLS |
| 30 May, 2024 | Under contract | $400,000 | MRED MLS |
| 23 May, 2024 | Listed for sale | $400,000 | MRED MLS |
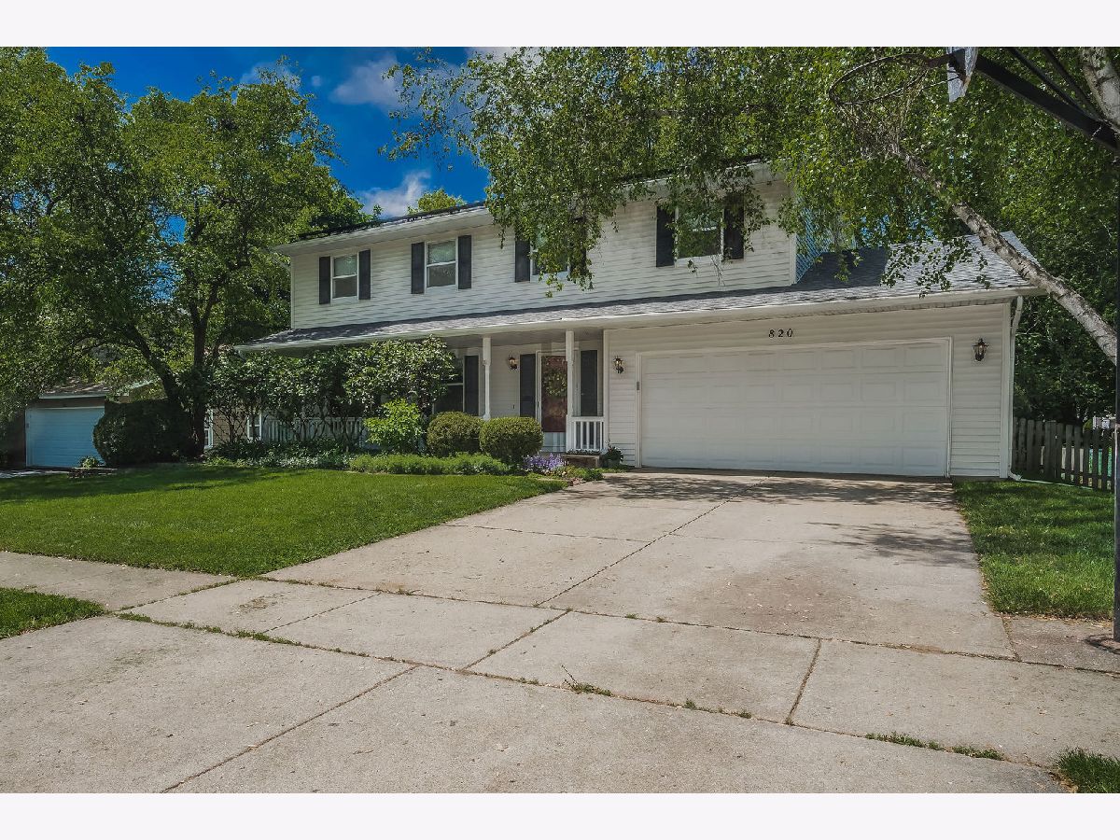
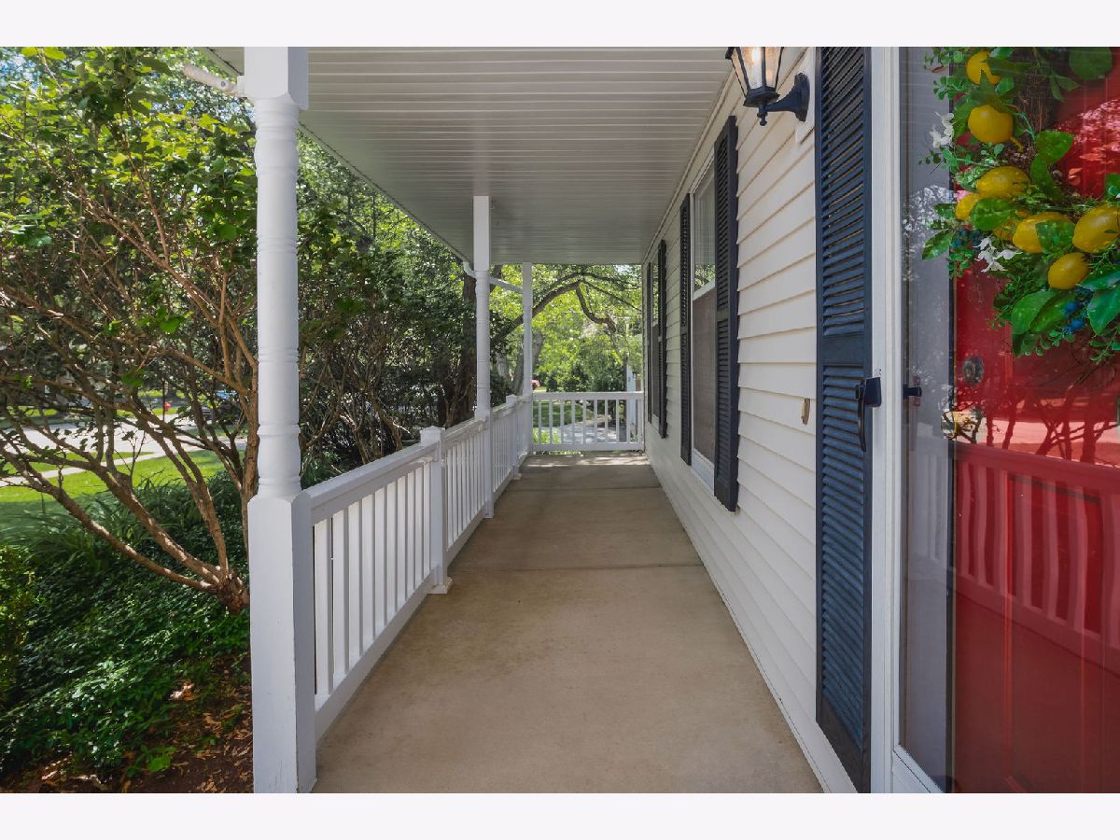
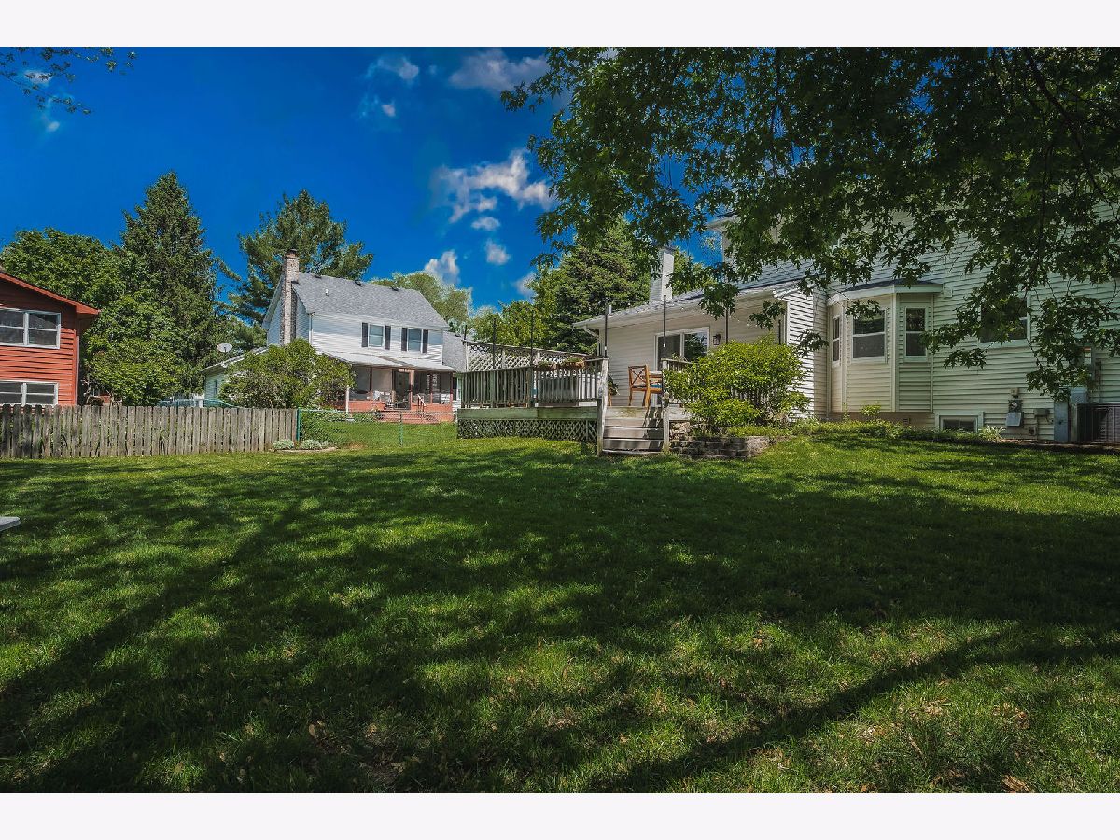
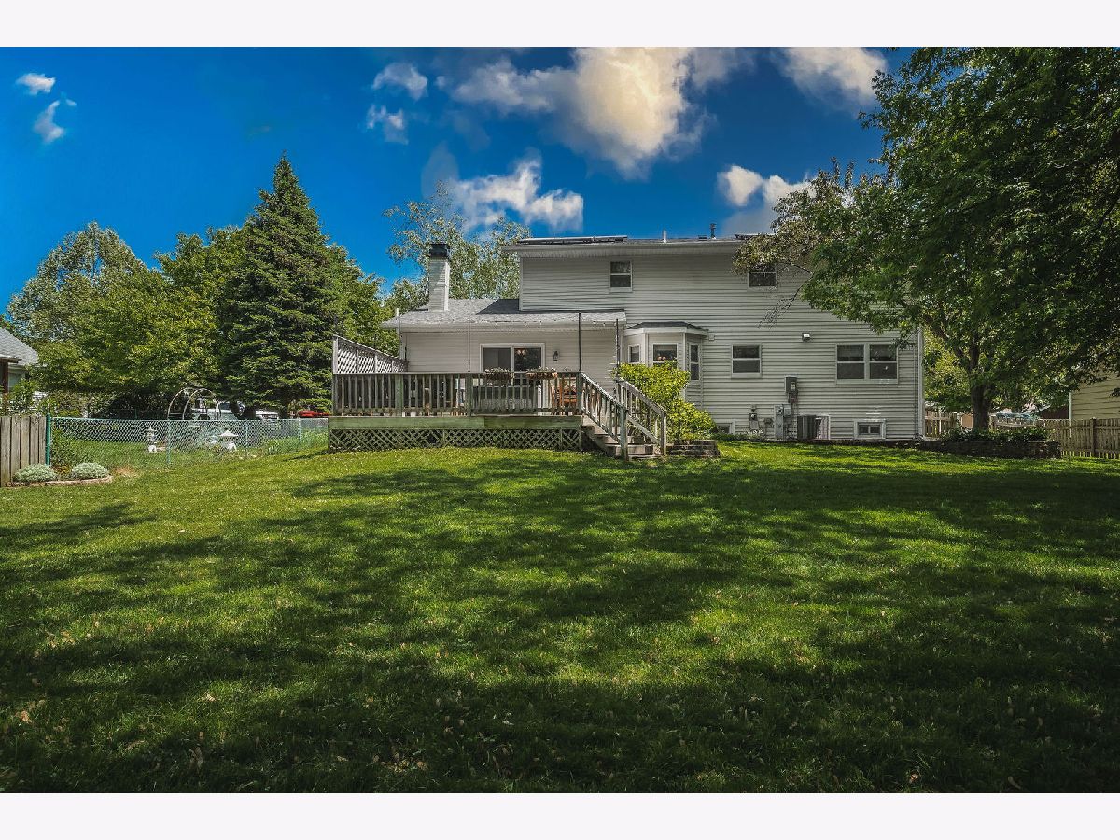


















Room Specifics
Total Bedrooms: 4
Bedrooms Above Ground: 4
Bedrooms Below Ground: 0
Dimensions: —
Floor Type: —
Dimensions: —
Floor Type: —
Dimensions: —
Floor Type: —
Full Bathrooms: 3
Bathroom Amenities: —
Bathroom in Basement: 0
Rooms: —
Basement Description: Finished,Crawl
Other Specifics
| 2 | |
| — | |
| Concrete | |
| — | |
| — | |
| 130 X 80 | |
| — | |
| — | |
| — | |
| — | |
| Not in DB | |
| — | |
| — | |
| — | |
| — |
Tax History
| Year | Property Taxes |
|---|---|
| 2020 | $6,148 |
| 2024 | $7,086 |
Contact Agent
Nearby Similar Homes
Nearby Sold Comparables
Contact Agent
Listing Provided By
HomeSmart Connect LLC







