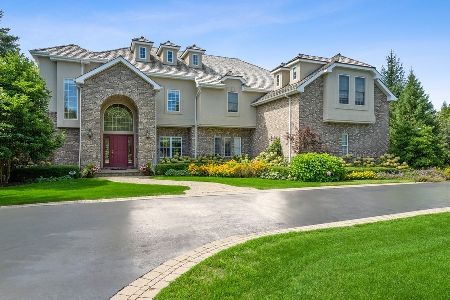410 Winfield Lane, Inverness, Illinois 60010
$755,000
|
Sold
|
|
| Status: | Closed |
| Sqft: | 4,000 |
| Cost/Sqft: | $199 |
| Beds: | 4 |
| Baths: | 5 |
| Year Built: | 2002 |
| Property Taxes: | $16,625 |
| Days On Market: | 2642 |
| Lot Size: | 1,00 |
Description
Stunning home w/approximately 4000 sqft of living space on large 1 acre park like lot in sought after Braymore Hills! Ideally located to shopping/restaurants, Metra & other amenities. Plus on public water & sewer! This sun drenched home w/9' ceilings, architectural detail trim/crown moldings is sure to impress! High end apps (Wolf, Sub Zero, Miele) in the French country kitchen w/large working island, abundance of counter space & walk-in pantry! FR & breakfast room both have FPs for cozy mornings and chilly evenings! Main level w/study & formal living & dining areas w/extended butlers pantry. Second level w/enormous master suite features tray ceiling & spa bath w/rain shower & regular; jetted tub & 2 walk in closets! 3 large secondary bedrooms & second level laundry. Finished LL with wet bar & fitness area! Brick patio, built-in grill & jungle gym are set up perfectly for extended stay guests, family fun or simply enjoying a relaxed lifestyle - everything is right within your reach!
Property Specifics
| Single Family | |
| — | |
| Colonial | |
| 2002 | |
| Full | |
| — | |
| No | |
| 1 |
| Cook | |
| Braymore Hills | |
| 1100 / Annual | |
| Other | |
| Public | |
| Public Sewer | |
| 10124135 | |
| 01132080060000 |
Nearby Schools
| NAME: | DISTRICT: | DISTANCE: | |
|---|---|---|---|
|
Grade School
Grove Avenue Elementary School |
220 | — | |
|
Middle School
Barrington Middle School Prairie |
220 | Not in DB | |
|
High School
Barrington High School |
220 | Not in DB | |
Property History
| DATE: | EVENT: | PRICE: | SOURCE: |
|---|---|---|---|
| 11 Jun, 2019 | Sold | $755,000 | MRED MLS |
| 25 Apr, 2019 | Under contract | $795,000 | MRED MLS |
| 29 Oct, 2018 | Listed for sale | $795,000 | MRED MLS |
Room Specifics
Total Bedrooms: 4
Bedrooms Above Ground: 4
Bedrooms Below Ground: 0
Dimensions: —
Floor Type: Carpet
Dimensions: —
Floor Type: Carpet
Dimensions: —
Floor Type: Carpet
Full Bathrooms: 5
Bathroom Amenities: Whirlpool,Separate Shower,Double Sink
Bathroom in Basement: 1
Rooms: Study,Recreation Room,Sitting Room,Exercise Room,Foyer,Other Room
Basement Description: Finished
Other Specifics
| 3 | |
| Concrete Perimeter | |
| Asphalt,Circular | |
| Patio | |
| — | |
| 205X265X90X267 | |
| — | |
| Full | |
| Vaulted/Cathedral Ceilings, Bar-Dry, Bar-Wet, Hardwood Floors, Second Floor Laundry | |
| Range, Microwave, Dishwasher, High End Refrigerator | |
| Not in DB | |
| Street Lights, Street Paved | |
| — | |
| — | |
| Gas Log |
Tax History
| Year | Property Taxes |
|---|---|
| 2019 | $16,625 |
Contact Agent
Nearby Similar Homes
Nearby Sold Comparables
Contact Agent
Listing Provided By
@properties










