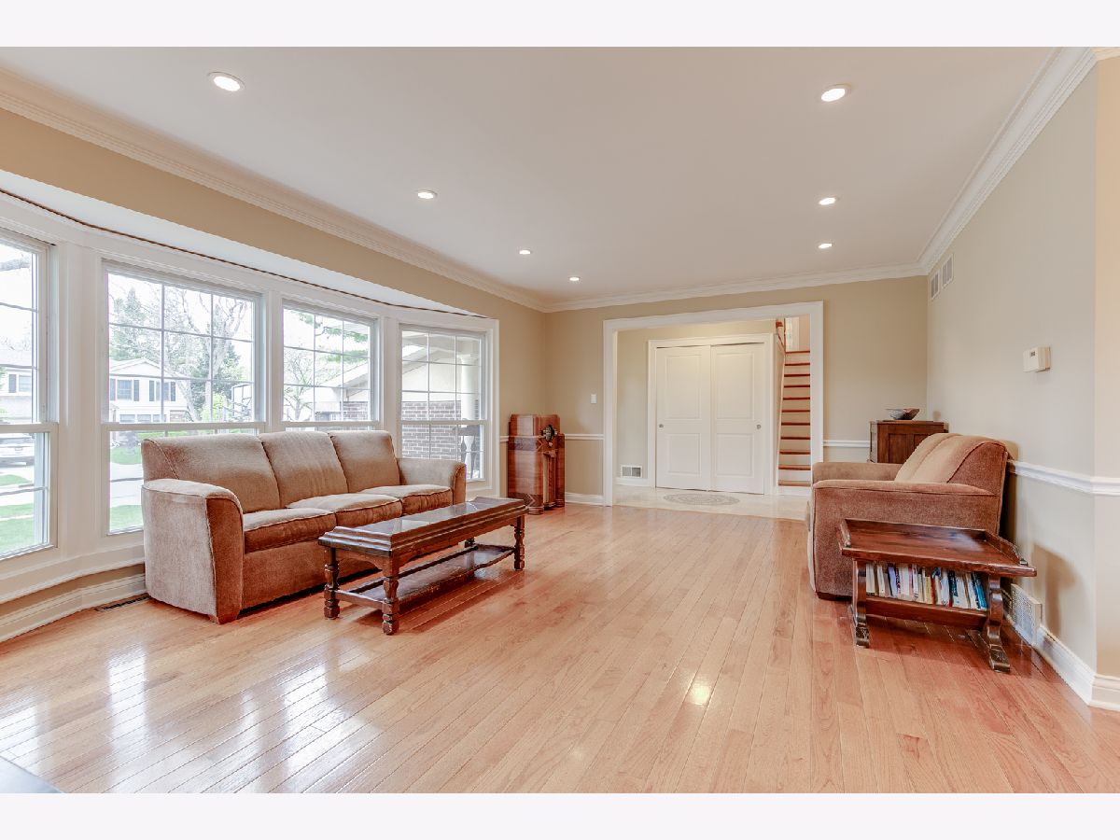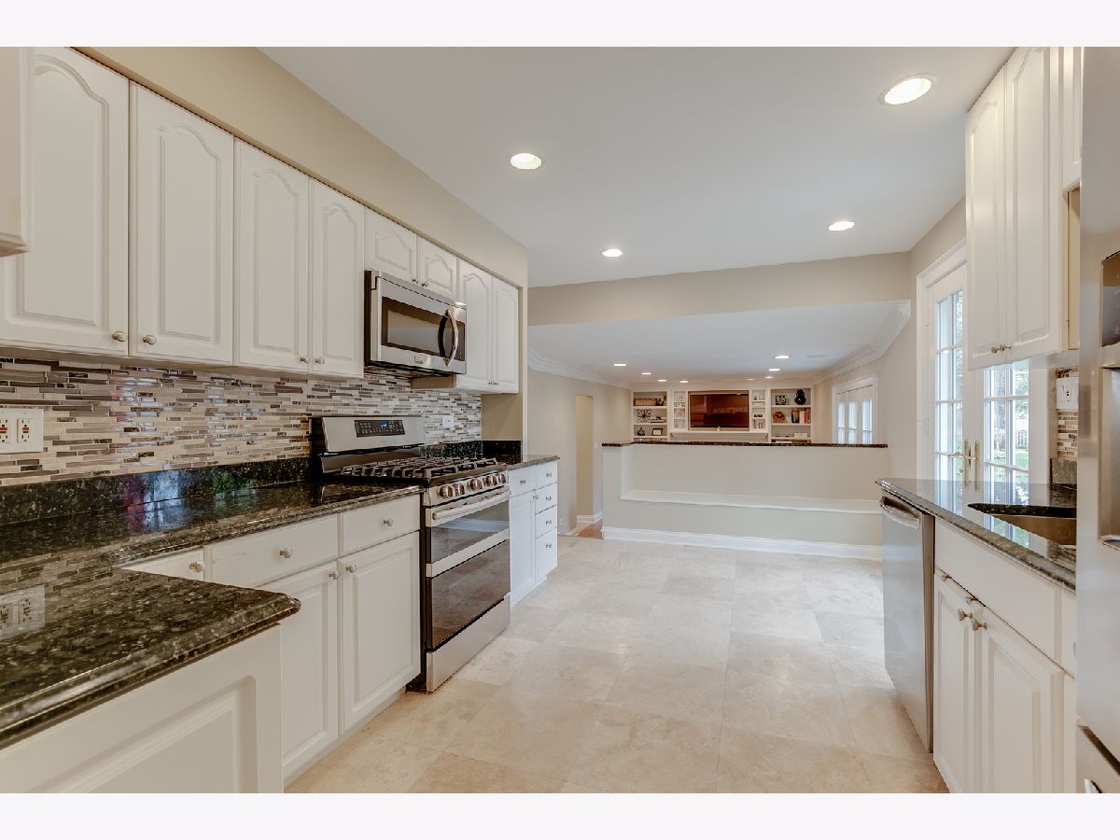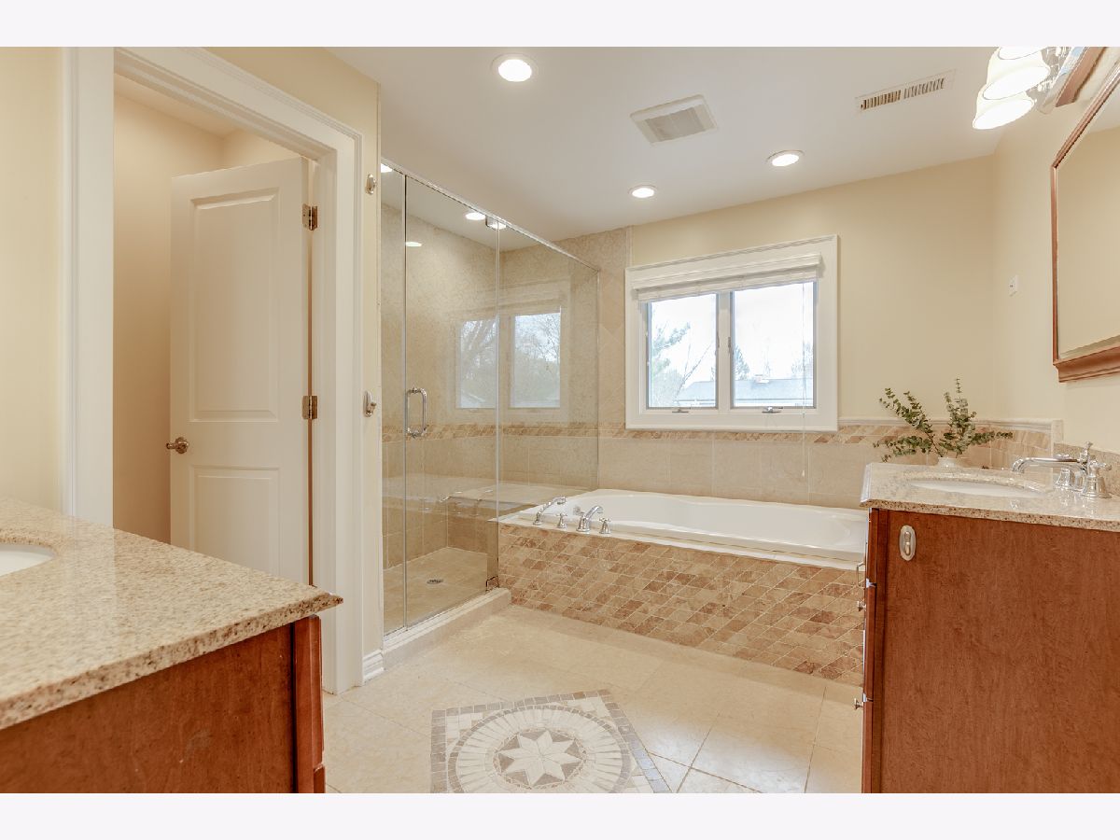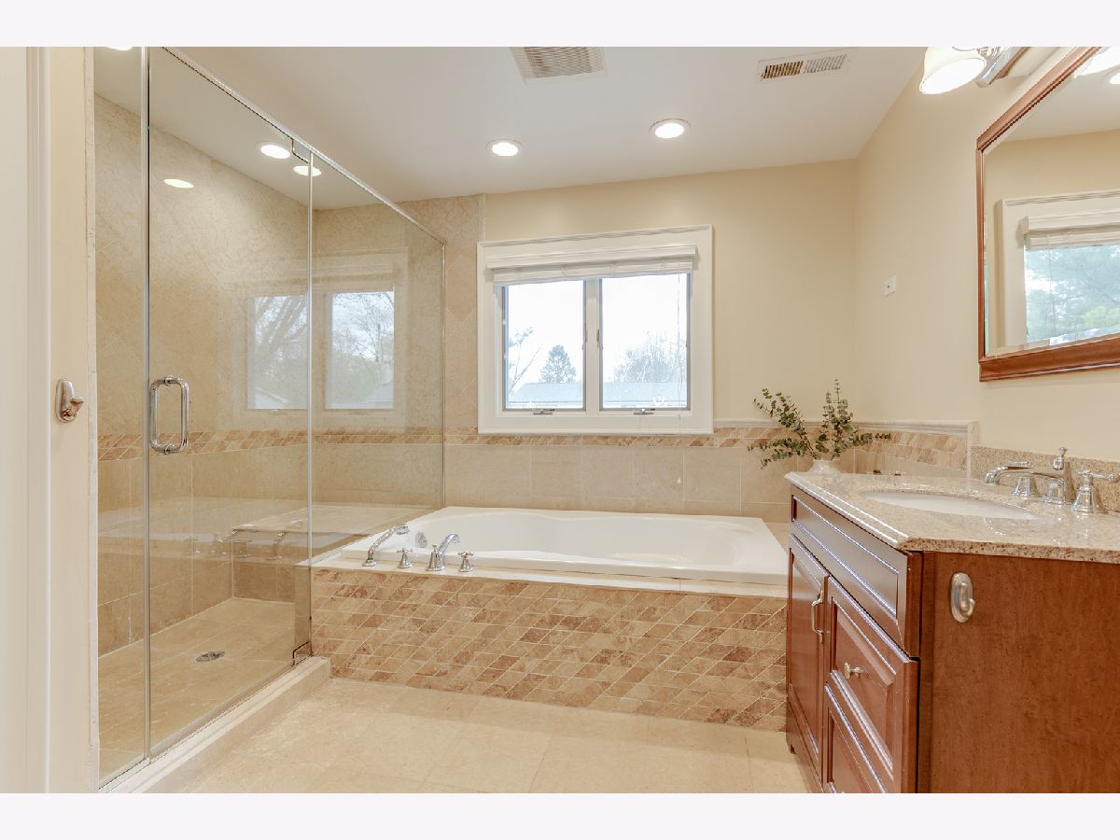820 Pembrooke Road, Libertyville, Illinois 60048
$448,000
|
Sold
|
|
| Status: | Closed |
| Sqft: | 2,506 |
| Cost/Sqft: | $180 |
| Beds: | 4 |
| Baths: | 4 |
| Year Built: | 1972 |
| Property Taxes: | $10,454 |
| Days On Market: | 1631 |
| Lot Size: | 0,23 |
Description
Beautiful 4 Bed, 3.5 Bathroom House in the Heart of Libertyville. Hardwood Floors. Updated Expanded Chef's Kitchen with White Cabinets, Granite Counters, Stainless Appliances and Travertine Floors. Built in Nook for Breakfast Table. Large Family Room with Fireplace. First Floor Den/Office. Stunning Master Suite with Luxury Bathroom complete with custom travertine flooring, dual sinks, glass enclosed shower and separate tub. Huge Walk in Closet with Custom Built-ins. Second full suite bedroom with private bath and walk in closet. Awesome Fenced Backyard. Custom Paver Driveway. Near Schools and Downtown Libertyville. Libertyville Award Winning School Districts!
Property Specifics
| Single Family | |
| — | |
| — | |
| 1972 | |
| None | |
| — | |
| No | |
| 0.23 |
| Lake | |
| — | |
| 0 / Not Applicable | |
| None | |
| Public | |
| Public Sewer | |
| 11212101 | |
| 11204110280000 |
Nearby Schools
| NAME: | DISTRICT: | DISTANCE: | |
|---|---|---|---|
|
Grade School
Rockland Elementary School |
70 | — | |
|
Middle School
Highland Middle School |
70 | Not in DB | |
|
High School
Libertyville High School |
128 | Not in DB | |
Property History
| DATE: | EVENT: | PRICE: | SOURCE: |
|---|---|---|---|
| 7 Mar, 2014 | Sold | $398,000 | MRED MLS |
| 2 Feb, 2014 | Under contract | $379,900 | MRED MLS |
| 22 Jan, 2014 | Listed for sale | $379,900 | MRED MLS |
| 8 Dec, 2021 | Sold | $448,000 | MRED MLS |
| 20 Oct, 2021 | Under contract | $449,900 | MRED MLS |
| — | Last price change | $465,000 | MRED MLS |
| 8 Sep, 2021 | Listed for sale | $465,000 | MRED MLS |








































Room Specifics
Total Bedrooms: 4
Bedrooms Above Ground: 4
Bedrooms Below Ground: 0
Dimensions: —
Floor Type: Hardwood
Dimensions: —
Floor Type: Hardwood
Dimensions: —
Floor Type: Hardwood
Full Bathrooms: 4
Bathroom Amenities: Whirlpool,Separate Shower,Double Sink
Bathroom in Basement: 0
Rooms: No additional rooms
Basement Description: Crawl
Other Specifics
| 2 | |
| — | |
| — | |
| Deck, Patio | |
| Fenced Yard | |
| 80X125 | |
| — | |
| Full | |
| Hardwood Floors, Second Floor Laundry, Walk-In Closet(s) | |
| Range, Microwave, Dishwasher, Refrigerator, Washer, Dryer | |
| Not in DB | |
| — | |
| — | |
| — | |
| — |
Tax History
| Year | Property Taxes |
|---|---|
| 2014 | $8,861 |
| 2021 | $10,454 |
Contact Agent
Nearby Similar Homes
Nearby Sold Comparables
Contact Agent
Listing Provided By
Blue Fence Real Estate Inc.









