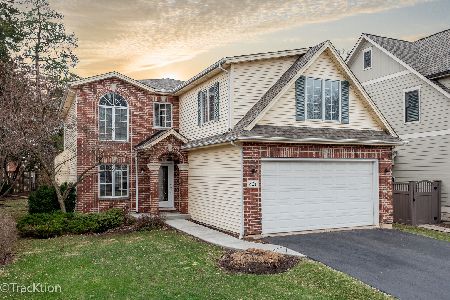820 Prairie Avenue, Downers Grove, Illinois 60515
$425,000
|
Sold
|
|
| Status: | Closed |
| Sqft: | 1,675 |
| Cost/Sqft: | $268 |
| Beds: | 3 |
| Baths: | 3 |
| Year Built: | 1957 |
| Property Taxes: | $3,144 |
| Days On Market: | 2530 |
| Lot Size: | 0,15 |
Description
Truly AMAZING and ONE-OF-A-KIND Mid-Century Contemporary Architectural Frank Lloyd Wright-esque Home. Prints of the Original Blueprints on display throughout the house! This split-level home is situated in a PRIME Downers Grove location - Located across the street from Washington Park, within walking distance of downtown Downers Grove and the Metra Station, and Downers Grove North High School.
Property Specifics
| Single Family | |
| — | |
| Contemporary | |
| 1957 | |
| Full | |
| — | |
| No | |
| 0.15 |
| Du Page | |
| — | |
| 0 / Not Applicable | |
| None | |
| Lake Michigan | |
| Public Sewer | |
| 10267216 | |
| 0908106015 |
Nearby Schools
| NAME: | DISTRICT: | DISTANCE: | |
|---|---|---|---|
|
High School
North High School |
99 | Not in DB | |
Property History
| DATE: | EVENT: | PRICE: | SOURCE: |
|---|---|---|---|
| 20 May, 2019 | Sold | $425,000 | MRED MLS |
| 13 Mar, 2019 | Under contract | $449,000 | MRED MLS |
| 14 Feb, 2019 | Listed for sale | $449,000 | MRED MLS |
Room Specifics
Total Bedrooms: 3
Bedrooms Above Ground: 3
Bedrooms Below Ground: 0
Dimensions: —
Floor Type: Hardwood
Dimensions: —
Floor Type: Hardwood
Full Bathrooms: 3
Bathroom Amenities: —
Bathroom in Basement: 0
Rooms: Attic,Foyer
Basement Description: Finished
Other Specifics
| 2 | |
| Concrete Perimeter | |
| Asphalt,Concrete | |
| — | |
| — | |
| 50 X 132 X 50 X 132 | |
| — | |
| None | |
| — | |
| Range, Microwave, Refrigerator, Freezer, Washer, Dryer | |
| Not in DB | |
| Sidewalks, Street Lights, Street Paved | |
| — | |
| — | |
| Wood Burning |
Tax History
| Year | Property Taxes |
|---|---|
| 2019 | $3,144 |
Contact Agent
Nearby Similar Homes
Nearby Sold Comparables
Contact Agent
Listing Provided By
Keller Williams Infinity









