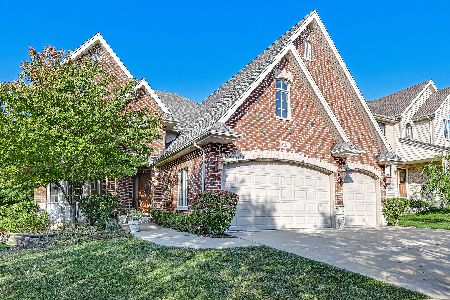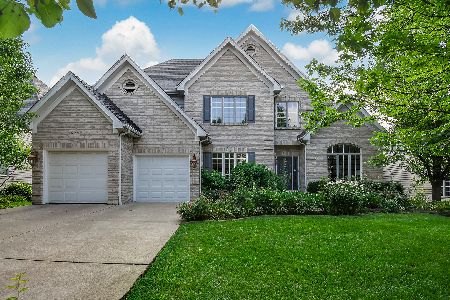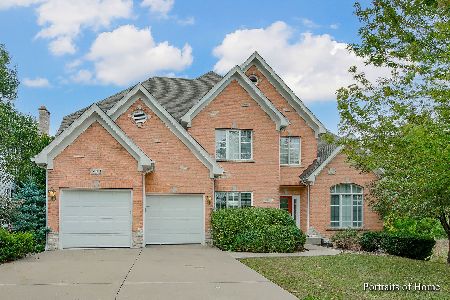828 Shannon Lake Court, Westmont, Illinois 60559
$651,000
|
Sold
|
|
| Status: | Closed |
| Sqft: | 0 |
| Cost/Sqft: | — |
| Beds: | 4 |
| Baths: | 4 |
| Year Built: | 2017 |
| Property Taxes: | $0 |
| Days On Market: | 2618 |
| Lot Size: | 0,19 |
Description
AMAZING NEW CONSTRUCTION HOME! GREAT VALUE + NEW PRICE! Fabulous 4 bed/4 full bath, NEW CONSTRUCTION; custom, complete and ready for you! This Wilmette Construction home offers 3400+ square feet of above grade finished living space; walnut hardwoods on main level, custom trim package, upgraded windows; custom staircase, quartz kitchen with white cabinetry and chrome pulls; offering a sunny-spacious family room w/ fireplace. Special features: huge 2nd lvl laundry with tile flooring, custom ceiling detail throughout, upgraded carpeting 2nd lvl, Nest thermostat dual zoned system, oversized walk in pantry; 2.5 car attached garage with rear door-walk out, pressed concrete patio overlooking the beautiful landscape. Roughed bath w/ roomy basement; calling for your creative touches! Easy walk to area parks, grocery, Pace bus/Metra, health clubs and schools! Hinsdale Central D86. Visit us and see!
Property Specifics
| Single Family | |
| — | |
| Traditional | |
| 2017 | |
| Full | |
| — | |
| No | |
| 0.19 |
| Du Page | |
| — | |
| 0 / Not Applicable | |
| None | |
| Lake Michigan | |
| Public Sewer | |
| 10139089 | |
| 0915301088 |
Nearby Schools
| NAME: | DISTRICT: | DISTANCE: | |
|---|---|---|---|
|
Grade School
Maercker Elementary School |
60 | — | |
|
Middle School
Westview Hills Middle School |
60 | Not in DB | |
|
High School
Hinsdale Central High School |
86 | Not in DB | |
Property History
| DATE: | EVENT: | PRICE: | SOURCE: |
|---|---|---|---|
| 6 Mar, 2019 | Sold | $651,000 | MRED MLS |
| 24 Dec, 2018 | Under contract | $675,000 | MRED MLS |
| 15 Nov, 2018 | Listed for sale | $675,000 | MRED MLS |
Room Specifics
Total Bedrooms: 4
Bedrooms Above Ground: 4
Bedrooms Below Ground: 0
Dimensions: —
Floor Type: Carpet
Dimensions: —
Floor Type: Carpet
Dimensions: —
Floor Type: Carpet
Full Bathrooms: 4
Bathroom Amenities: Whirlpool,Separate Shower,Double Sink
Bathroom in Basement: 0
Rooms: Office,Mud Room,Foyer
Basement Description: Unfinished,Bathroom Rough-In
Other Specifics
| 2.5 | |
| Concrete Perimeter | |
| Other | |
| Patio | |
| Cul-De-Sac | |
| 62.83X105.49X70X135.49 | |
| Pull Down Stair,Unfinished | |
| Full | |
| Hardwood Floors, Second Floor Laundry, First Floor Full Bath | |
| — | |
| Not in DB | |
| Sidewalks, Street Lights, Street Paved | |
| — | |
| — | |
| Gas Log, Heatilator |
Tax History
| Year | Property Taxes |
|---|
Contact Agent
Nearby Similar Homes
Nearby Sold Comparables
Contact Agent
Listing Provided By
County Line Properties, Inc.












