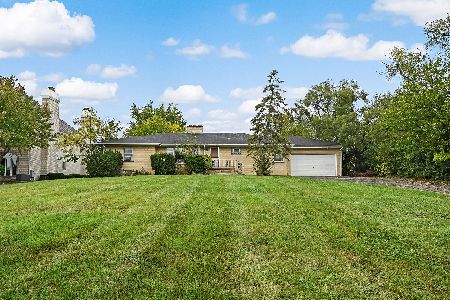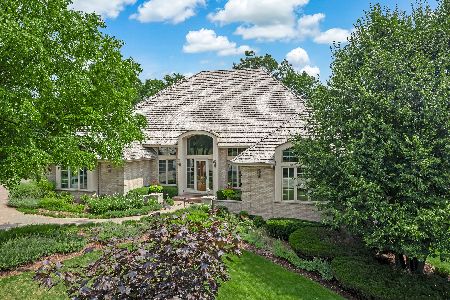8204 Greystone Court, Burr Ridge, Illinois 60527
$1,080,000
|
Sold
|
|
| Status: | Closed |
| Sqft: | 4,917 |
| Cost/Sqft: | $224 |
| Beds: | 5 |
| Baths: | 6 |
| Year Built: | 1999 |
| Property Taxes: | $19,865 |
| Days On Market: | 2500 |
| Lot Size: | 0,69 |
Description
Let the light pour into this quality McNaughton built beauty on a private cul de sac with gorgeous wooded view of yard, surrounded by tall trees. The grand foyer welcomes you with volume ceiling to 2nd level and view of the main level. This warm home features fireplaces throughout, a stately office, sweet sunroom and relaxing hot tub room. Fabulous for entertaining, there are 2 wet bar areas equipped with beverage/wine storage, and ice makers. The view from the walk-out basement is stunning, too. Large deck and brick paver patio fits tons of guests. Turkish stone flooring in foyer and kitchen is shiny and rich. Kitchen is equipped with high end WOLF and SUB-ZERO stainless appliances, custom cabinetry, quartz counter tops and island with additional sink. Tons of cabinet storage! Updates throughout. Highly rated Pleasantdale elementary and middle school and Lyons Township High School.
Property Specifics
| Single Family | |
| — | |
| Traditional | |
| 1999 | |
| Full,Walkout | |
| — | |
| No | |
| 0.69 |
| Cook | |
| Bridle Path | |
| 1100 / Annual | |
| Other | |
| Lake Michigan | |
| Public Sewer | |
| 10312105 | |
| 18311020170000 |
Nearby Schools
| NAME: | DISTRICT: | DISTANCE: | |
|---|---|---|---|
|
Grade School
Pleasantdale Elementary School |
107 | — | |
|
Middle School
Pleasantdale Middle School |
107 | Not in DB | |
|
High School
Lyons Twp High School |
204 | Not in DB | |
Property History
| DATE: | EVENT: | PRICE: | SOURCE: |
|---|---|---|---|
| 9 Aug, 2007 | Sold | $1,592,500 | MRED MLS |
| 22 Jun, 2007 | Under contract | $1,700,000 | MRED MLS |
| 31 May, 2007 | Listed for sale | $1,700,000 | MRED MLS |
| 20 Jun, 2019 | Sold | $1,080,000 | MRED MLS |
| 30 Apr, 2019 | Under contract | $1,099,000 | MRED MLS |
| — | Last price change | $1,195,000 | MRED MLS |
| 18 Mar, 2019 | Listed for sale | $1,250,000 | MRED MLS |
Room Specifics
Total Bedrooms: 5
Bedrooms Above Ground: 5
Bedrooms Below Ground: 0
Dimensions: —
Floor Type: Carpet
Dimensions: —
Floor Type: Carpet
Dimensions: —
Floor Type: Carpet
Dimensions: —
Floor Type: —
Full Bathrooms: 6
Bathroom Amenities: Whirlpool,Separate Shower,Steam Shower,Double Sink
Bathroom in Basement: 1
Rooms: Bedroom 5,Breakfast Room,Enclosed Porch Heated,Foyer,Loft,Media Room,Office,Recreation Room,Storage,Heated Sun Room
Basement Description: Finished,Exterior Access
Other Specifics
| 4 | |
| Concrete Perimeter | |
| Brick | |
| Balcony, Deck, Patio, Hot Tub | |
| Cul-De-Sac,Landscaped,Wooded | |
| 59X159X155X142 | |
| Pull Down Stair,Unfinished | |
| Full | |
| Vaulted/Cathedral Ceilings, Skylight(s), Hot Tub, Bar-Wet | |
| Double Oven, Microwave, Dishwasher, High End Refrigerator, Bar Fridge, Washer, Dryer, Disposal, Stainless Steel Appliance(s), Wine Refrigerator, Range Hood | |
| Not in DB | |
| Street Paved | |
| — | |
| — | |
| Double Sided, Attached Fireplace Doors/Screen, Gas Log, Gas Starter |
Tax History
| Year | Property Taxes |
|---|---|
| 2007 | $19,396 |
| 2019 | $19,865 |
Contact Agent
Nearby Similar Homes
Nearby Sold Comparables
Contact Agent
Listing Provided By
@properties










