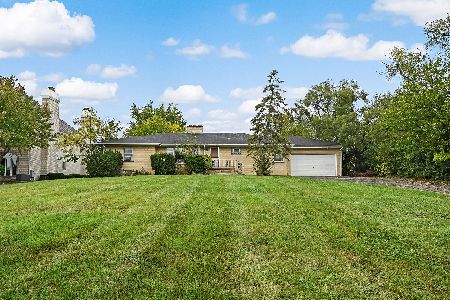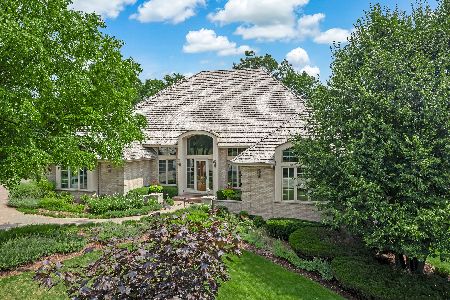8236 Greystone Court, Burr Ridge, Illinois 60527
$1,188,000
|
Sold
|
|
| Status: | Closed |
| Sqft: | 8,900 |
| Cost/Sqft: | $134 |
| Beds: | 6 |
| Baths: | 7 |
| Year Built: | 1999 |
| Property Taxes: | $33,686 |
| Days On Market: | 2491 |
| Lot Size: | 1,13 |
Description
This is a license to STEAL!! Unbelievable VALUE! Over 6100 sq feet with additional lower level walkout fully finished. Recently refreshed, newly painted with decorator colors and refinished wood floors. Newer mechanicals and HWH's Over 1 acre of private treed views with meandering creek and gazebo. Private cul-de-sac street all homes built by renowned local builder. (McNaughton). 2 story foyer with decorative curved staircase. 1st floor oversized study (Billiard Room) 2 story family room with stone floor to ceiling fireplace. sunroom overlooks forest setting with creek. Oversized breakfast area with gourmet kitchen and SS appliances. Master bedroom to die for, movie star sized closets. Full finished walk out lower level with recently installed restaurant style bar and TV viewing area with fireplace. exercise room and additional bedroom with 1.5 baths in LL. Don't miss out on this opportunity!!!
Property Specifics
| Single Family | |
| — | |
| — | |
| 1999 | |
| Walkout | |
| — | |
| Yes | |
| 1.13 |
| Cook | |
| Bridle Path | |
| 0 / Not Applicable | |
| None | |
| Lake Michigan | |
| Public Sewer | |
| 10323319 | |
| 18311020190000 |
Nearby Schools
| NAME: | DISTRICT: | DISTANCE: | |
|---|---|---|---|
|
Grade School
Pleasantdale Elementary School |
107 | — | |
|
Middle School
Pleasantdale Middle School |
107 | Not in DB | |
|
High School
Lyons Twp High School |
204 | Not in DB | |
Property History
| DATE: | EVENT: | PRICE: | SOURCE: |
|---|---|---|---|
| 6 Jun, 2016 | Under contract | $0 | MRED MLS |
| 6 Jun, 2016 | Listed for sale | $0 | MRED MLS |
| 1 May, 2019 | Sold | $1,188,000 | MRED MLS |
| 4 Apr, 2019 | Under contract | $1,195,000 | MRED MLS |
| 27 Mar, 2019 | Listed for sale | $1,195,000 | MRED MLS |
Room Specifics
Total Bedrooms: 6
Bedrooms Above Ground: 6
Bedrooms Below Ground: 0
Dimensions: —
Floor Type: Carpet
Dimensions: —
Floor Type: Carpet
Dimensions: —
Floor Type: Carpet
Dimensions: —
Floor Type: —
Dimensions: —
Floor Type: —
Full Bathrooms: 7
Bathroom Amenities: Whirlpool,Separate Shower,Steam Shower,Double Sink
Bathroom in Basement: 1
Rooms: Bonus Room,Bedroom 5,Bedroom 6,Breakfast Room,Foyer,Office,Recreation Room,Study,Heated Sun Room,Theatre Room
Basement Description: Finished,Exterior Access
Other Specifics
| 5 | |
| — | |
| Brick | |
| Deck, Patio, Brick Paver Patio, Storms/Screens | |
| Cul-De-Sac,Wooded | |
| 49,048 | |
| — | |
| Full | |
| Vaulted/Cathedral Ceilings, Skylight(s), Bar-Wet, Hardwood Floors, First Floor Laundry | |
| Double Oven, Range, Microwave, Dishwasher, Refrigerator, Freezer, Washer, Dryer, Trash Compactor | |
| Not in DB | |
| Street Paved | |
| — | |
| — | |
| Gas Log, Gas Starter |
Tax History
| Year | Property Taxes |
|---|---|
| 2019 | $33,686 |
Contact Agent
Nearby Similar Homes
Nearby Sold Comparables
Contact Agent
Listing Provided By
Romanelli & Associates










