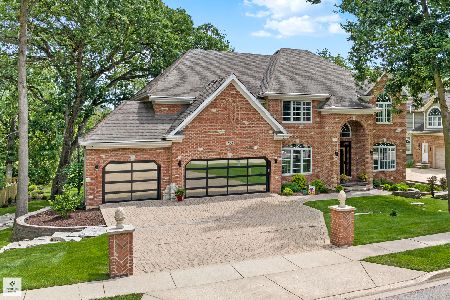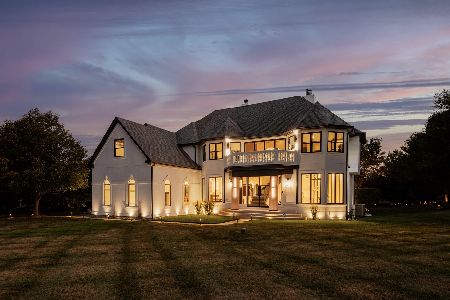831 Reserve Court, South Elgin, Illinois 60177
$640,000
|
Sold
|
|
| Status: | Closed |
| Sqft: | 3,904 |
| Cost/Sqft: | $179 |
| Beds: | 4 |
| Baths: | 4 |
| Year Built: | 2003 |
| Property Taxes: | $16,607 |
| Days On Market: | 4533 |
| Lot Size: | 0,45 |
Description
Stunning executive home in The Reserve of Thornwood! Astonishing attention to detail! Custom cabinetry, mill work & hardwood floors, w/ gorgeous granite, Viking & Miele appliances, enchanting study w/ fireplace, great room w/ arched, transom windows, 2nd floor bonus room, screened porch, & beautiful master suite w/ fireplace that you will never want to leave! Breathtaking lot adjoins to woods and Otter Creek.
Property Specifics
| Single Family | |
| — | |
| English | |
| 2003 | |
| Full,Walkout | |
| CUSTOM | |
| No | |
| 0.45 |
| Kane | |
| Thornwood | |
| 117 / Quarterly | |
| Clubhouse,Pool,Other | |
| Public | |
| Public Sewer | |
| 08421821 | |
| 0905352006 |
Nearby Schools
| NAME: | DISTRICT: | DISTANCE: | |
|---|---|---|---|
|
Grade School
Ferson Creek Elementary School |
303 | — | |
|
Middle School
Haines Middle School |
303 | Not in DB | |
|
High School
St Charles North High School |
303 | Not in DB | |
Property History
| DATE: | EVENT: | PRICE: | SOURCE: |
|---|---|---|---|
| 29 May, 2008 | Sold | $790,000 | MRED MLS |
| 9 May, 2008 | Under contract | $859,900 | MRED MLS |
| 29 Feb, 2008 | Listed for sale | $859,900 | MRED MLS |
| 27 Dec, 2013 | Sold | $640,000 | MRED MLS |
| 20 Nov, 2013 | Under contract | $700,000 | MRED MLS |
| — | Last price change | $725,000 | MRED MLS |
| 15 Aug, 2013 | Listed for sale | $750,000 | MRED MLS |
Room Specifics
Total Bedrooms: 4
Bedrooms Above Ground: 4
Bedrooms Below Ground: 0
Dimensions: —
Floor Type: Carpet
Dimensions: —
Floor Type: Carpet
Dimensions: —
Floor Type: Carpet
Full Bathrooms: 4
Bathroom Amenities: Whirlpool,Separate Shower,Double Sink
Bathroom in Basement: 0
Rooms: Bonus Room,Exercise Room,Library,Recreation Room,Screened Porch
Basement Description: Finished,Bathroom Rough-In
Other Specifics
| 3 | |
| Concrete Perimeter | |
| Concrete | |
| Deck, Patio, Porch Screened, Storms/Screens | |
| Landscaped,Wooded | |
| 100X178X105X212 | |
| Unfinished | |
| Full | |
| Vaulted/Cathedral Ceilings, Hardwood Floors, First Floor Laundry | |
| Double Oven, Microwave, Dishwasher, Refrigerator, Disposal | |
| Not in DB | |
| Clubhouse, Pool, Tennis Courts | |
| — | |
| — | |
| Double Sided |
Tax History
| Year | Property Taxes |
|---|---|
| 2008 | $16,317 |
| 2013 | $16,607 |
Contact Agent
Nearby Similar Homes
Nearby Sold Comparables
Contact Agent
Listing Provided By
Baird & Warner









