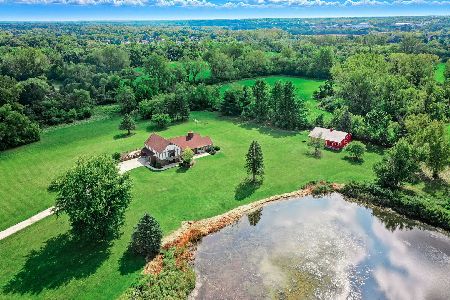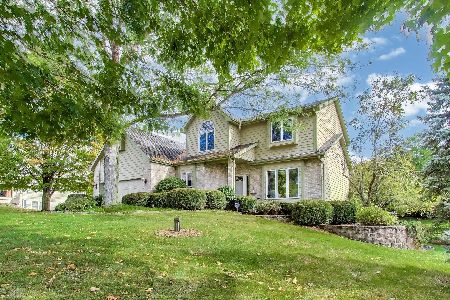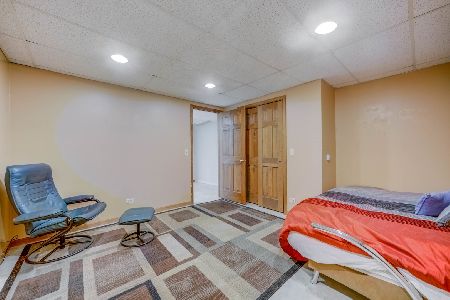8210 Carriage Lane, Spring Grove, Illinois 60081
$345,000
|
Sold
|
|
| Status: | Closed |
| Sqft: | 3,066 |
| Cost/Sqft: | $119 |
| Beds: | 4 |
| Baths: | 3 |
| Year Built: | 2003 |
| Property Taxes: | $10,287 |
| Days On Market: | 2093 |
| Lot Size: | 0,92 |
Description
Beautifully landscaped and spacious 2-Story home, located on a corner lot in Sundial Farms, Spring Grove. The exterior is Hardboard Lap Siding (Concrete Composite), with Shake Shingles. This home has a beautiful vaulted entry with hardwood flooring. Gorgeous 3 or 4 Bedrooms, 2.1 Baths home, with 4th room offering the perfect size for an Office or Creative area. Open Family room, with large wood burning fireplace, and Kitchen concept. Perfect for entertaining and family gatherings. Also includes formal Living and Dining for those special occasions or provides a quiet conversation area. This home is exquisite with hardwood and ceramic tile flooring, granite counter-tops with beautiful Maple cabinetry. The Sun-room with its knotty-pine walls and vaulted ceiling draws you to spend time there. The Sun-room opens to both the patio and hot-tub areas, perfect for outdoor living and barbecues. The Master Bedroom is a beautiful private suite with vaulted ceiling, double sink vanity, large jetted soaking tub, separate shower area, and large walk-in closet, that includes built-ins. A dream suite for any home! All bedroom closets have built-ins. This homes also offers a full unfinished basement ready for your creative use or tons of storage space. The lawn is beautifully landscaped with mature trees providing wonderful shade and the .9 acre allows plenty of room for outdoor activities. This property also boast an asphalt driveway leading to a heated 3 car garage, which is perfect for multiple vehicles or toys. This house is a MUST SEE!
Property Specifics
| Single Family | |
| — | |
| Other | |
| 2003 | |
| Full | |
| SPACIOUS 2 STORY | |
| No | |
| 0.92 |
| Mc Henry | |
| Sundial Farms | |
| — / Not Applicable | |
| None | |
| Private Well | |
| Septic-Private | |
| 10705317 | |
| 0520377005 |
Nearby Schools
| NAME: | DISTRICT: | DISTANCE: | |
|---|---|---|---|
|
Middle School
Nippersink Middle School |
2 | Not in DB | |
|
High School
Richmond-burton Community High S |
157 | Not in DB | |
Property History
| DATE: | EVENT: | PRICE: | SOURCE: |
|---|---|---|---|
| 15 Jul, 2020 | Sold | $345,000 | MRED MLS |
| 3 Jun, 2020 | Under contract | $363,900 | MRED MLS |
| — | Last price change | $369,900 | MRED MLS |
| 4 May, 2020 | Listed for sale | $379,900 | MRED MLS |
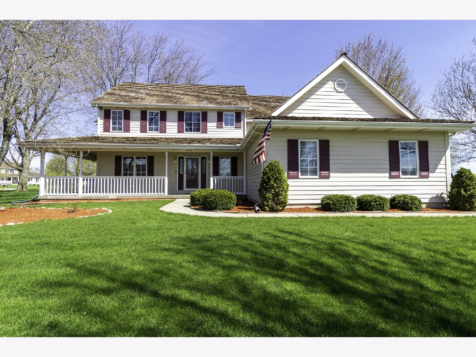
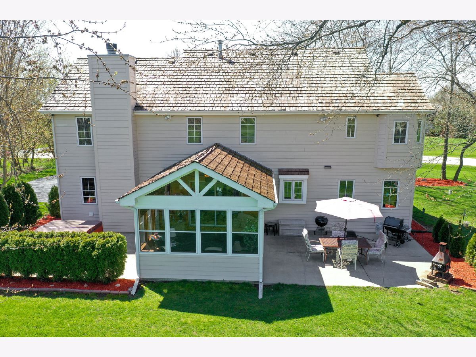
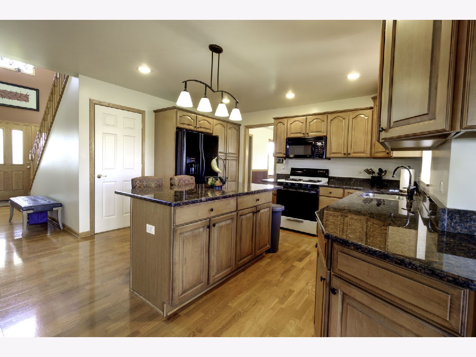
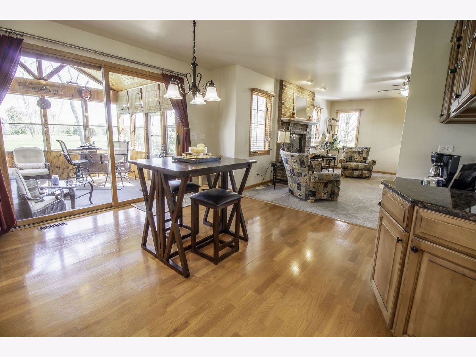
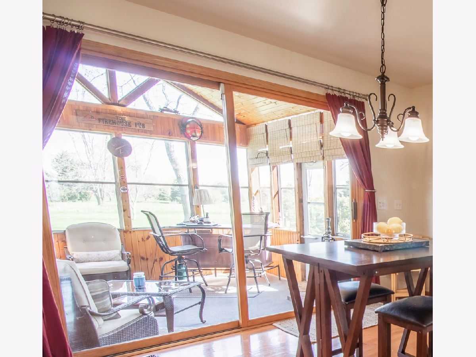
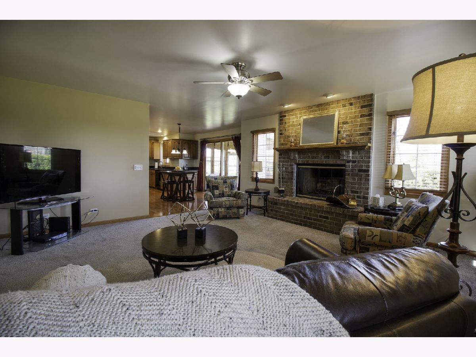
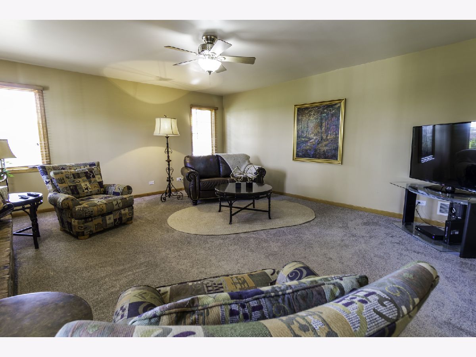
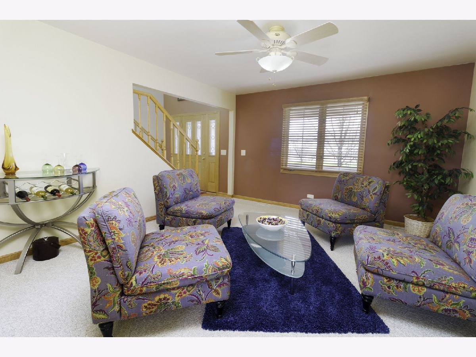
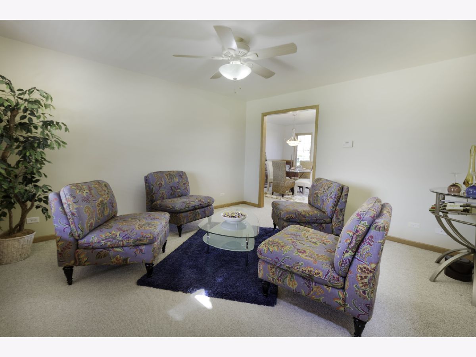
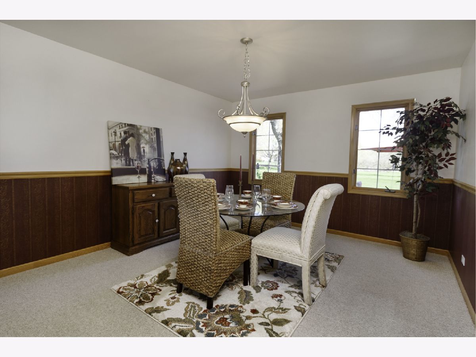
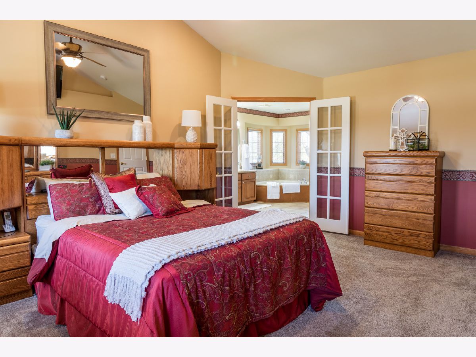
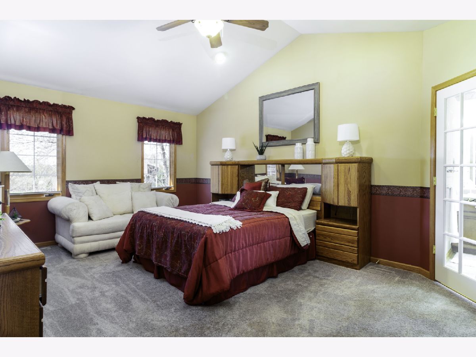
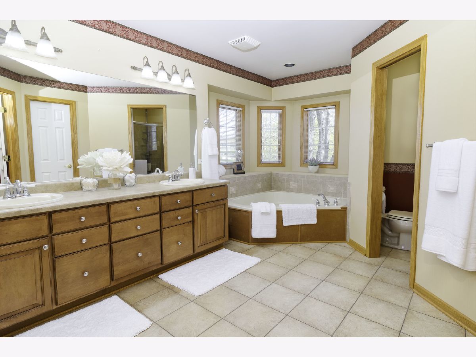
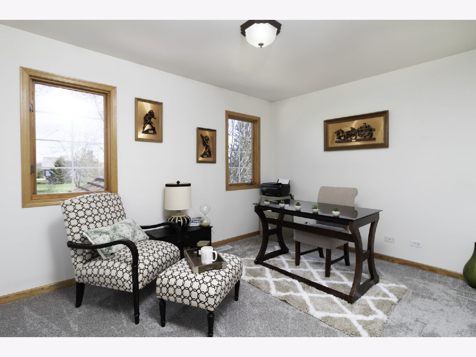
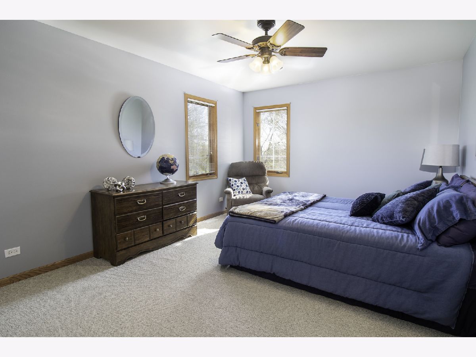
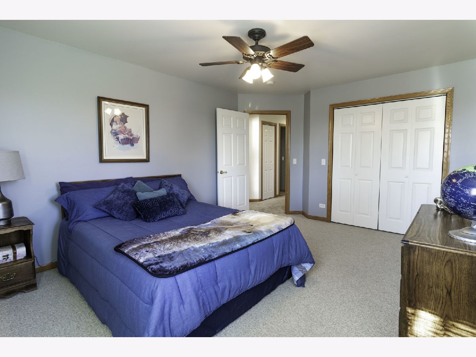
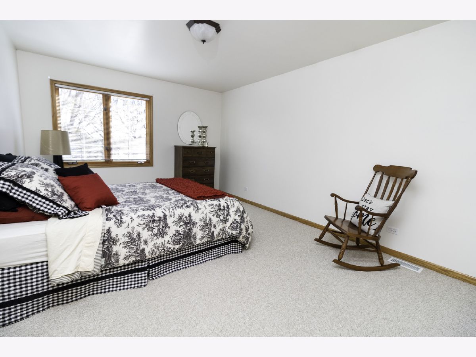
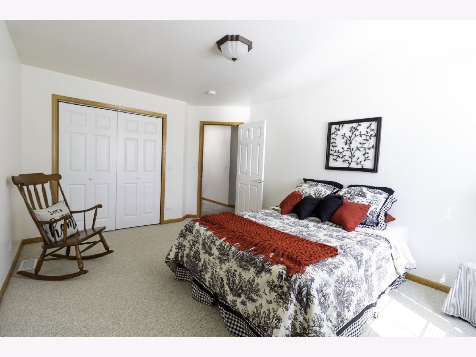
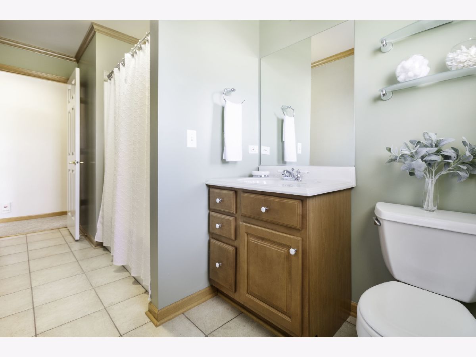
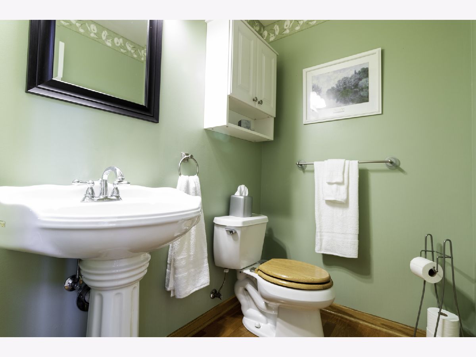
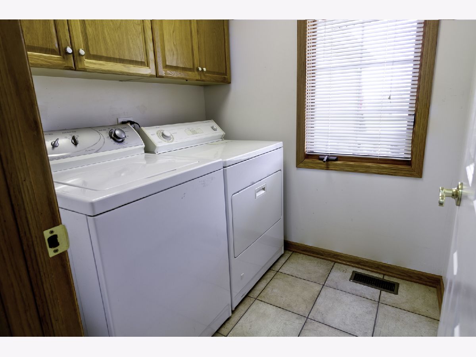
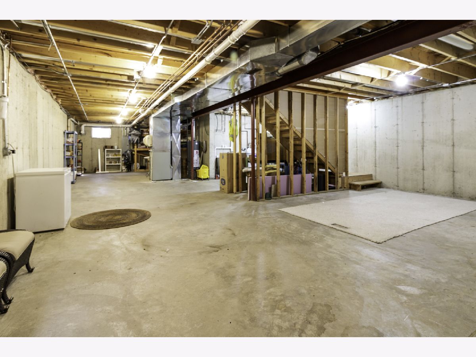
Room Specifics
Total Bedrooms: 4
Bedrooms Above Ground: 4
Bedrooms Below Ground: 0
Dimensions: —
Floor Type: Carpet
Dimensions: —
Floor Type: Carpet
Dimensions: —
Floor Type: Carpet
Full Bathrooms: 3
Bathroom Amenities: Whirlpool,Separate Shower,Double Sink
Bathroom in Basement: 0
Rooms: Sun Room
Basement Description: Unfinished
Other Specifics
| 3 | |
| Concrete Perimeter | |
| Asphalt | |
| Patio, Porch, Hot Tub, Storms/Screens | |
| Corner Lot,Landscaped,Mature Trees | |
| 229.84 X 233.89 X 344 | |
| — | |
| Full | |
| Vaulted/Cathedral Ceilings, Hardwood Floors, First Floor Laundry, Built-in Features, Walk-In Closet(s) | |
| — | |
| Not in DB | |
| — | |
| — | |
| — | |
| Wood Burning |
Tax History
| Year | Property Taxes |
|---|---|
| 2020 | $10,287 |
Contact Agent
Nearby Similar Homes
Nearby Sold Comparables
Contact Agent
Listing Provided By
Keller Williams Success Realty

