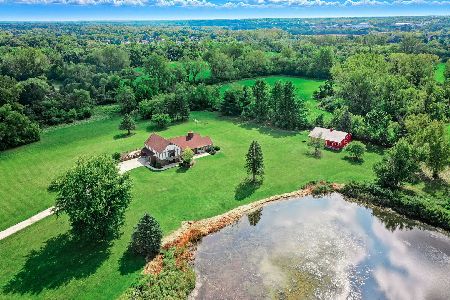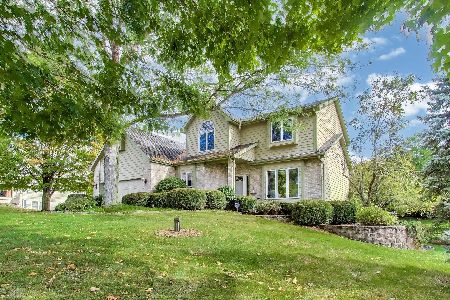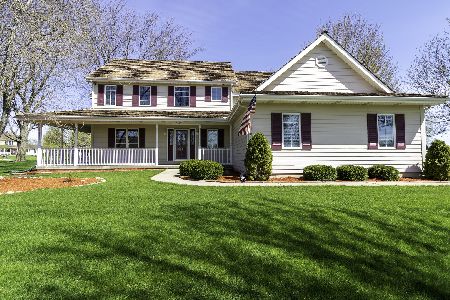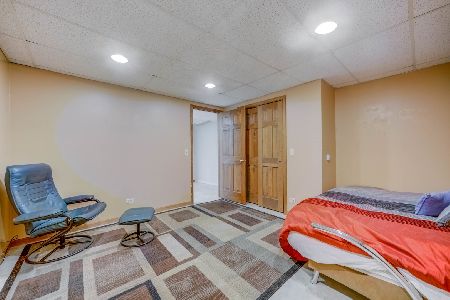8401 Appaloosa Lane, Spring Grove, Illinois 60081
$410,000
|
Sold
|
|
| Status: | Closed |
| Sqft: | 3,124 |
| Cost/Sqft: | $130 |
| Beds: | 4 |
| Baths: | 3 |
| Year Built: | 1998 |
| Property Taxes: | $9,822 |
| Days On Market: | 2166 |
| Lot Size: | 0,91 |
Description
PREPARE TO FALL IN LOVE! This picturesque, custom built home is situated on an acre of professionally landscaped grounds in sought after Sundial Farms! The curb appeal from this beauty will instantly welcome you home. Your guests may not want to come inside until they have had the opportunity to enjoy your AMAZING 53' COVERED FRONT PORCH! Wine or coffee anyone? Before you enter the home, you should know the KITCHEN and ALL BATHROOMS were recently UPDATED and are HGTV ready! Once you make your way inside, you will find a floor plan that is perfect for entertaining and daily living. The spacious two-story foyer opens into the formal dining room and offers generous views of the great room. Soaring ceilings present the large sun drenched great room that features a beautiful fireplace to cozy up to on those chilly nights. The updated WHITE kitchen is an entertainer's delight! 42 inch cabinets, a large island, double oven, granite counters and overlooks the eating area. Relax on the main level in your master suite with walk in closet and access to the deck! Stunning Master bath offers dual sinks, dual shower and a dual whirlpool tub. The 4th bedroom with a walk in closet on the main level and is positioned perfectly to serve as a home office or den if you prefer. A full bath and laundry room complete the main level. Upstairs you will find two nice sized bedrooms that offer 2 closets and a hall bath with dual sinks. The 2nd floor is home to a 25x14 bonus room! What would you use this space for? 5th Bedroom? Playroom? Storage? Game Room? Office? Escape to your own private back yard oasis! Enjoy the scenic landscape that has been strategically designed to provide a RESORT like feel from your second 53' COVERED BACK PORCH that offers an additional electric awning. This space leads to the 18x32 IN-GROUND heated POOL that is surrounded by brick pavers, allowing ample space for lounging and guests. 3.5 CAR HEATED GARAGE offers tons of storage. Deep pour basement is already plumbed for an additional bathroom and offers a walk-in cedar closet. This comfortable home has been strategically designed inside and out to allow for a resort style experience so you never have to leave home! Zoned in-ground sprinkler system, radon mitigation system, the roof has been maintained yearly, HVAC system 5 years new, NEW water pressure tank (2018), NEW pool liner, New pool heater, NEW cover, NEW window screens. Too many updates to list! HIGHLY desired and HIGHLY rated Nippersink and Richmond-Burton School Districts! Sundial Farms offers a community stable for horse boarding and private access for horses to access the trails offered by adjacent Chain O'Lakes state park! WELCOME HOME!
Property Specifics
| Single Family | |
| — | |
| Colonial | |
| 1998 | |
| Full | |
| — | |
| No | |
| 0.91 |
| Mc Henry | |
| — | |
| 0 / Not Applicable | |
| None | |
| Private Well | |
| Septic-Private | |
| 10644011 | |
| 0520378012 |
Nearby Schools
| NAME: | DISTRICT: | DISTANCE: | |
|---|---|---|---|
|
Grade School
Spring Grove Elementary School |
2 | — | |
|
Middle School
Nippersink Middle School |
2 | Not in DB | |
|
High School
Richmond-burton Community High S |
157 | Not in DB | |
Property History
| DATE: | EVENT: | PRICE: | SOURCE: |
|---|---|---|---|
| 9 Jul, 2007 | Sold | $522,500 | MRED MLS |
| 12 Jun, 2007 | Under contract | $529,000 | MRED MLS |
| — | Last price change | $549,000 | MRED MLS |
| 21 Mar, 2007 | Listed for sale | $573,000 | MRED MLS |
| 26 Feb, 2009 | Sold | $351,000 | MRED MLS |
| 14 Jan, 2009 | Under contract | $325,000 | MRED MLS |
| 22 Nov, 2008 | Listed for sale | $325,000 | MRED MLS |
| 20 Mar, 2020 | Sold | $410,000 | MRED MLS |
| 23 Feb, 2020 | Under contract | $405,000 | MRED MLS |
| 21 Feb, 2020 | Listed for sale | $405,000 | MRED MLS |
Room Specifics
Total Bedrooms: 4
Bedrooms Above Ground: 4
Bedrooms Below Ground: 0
Dimensions: —
Floor Type: Carpet
Dimensions: —
Floor Type: Carpet
Dimensions: —
Floor Type: Carpet
Full Bathrooms: 3
Bathroom Amenities: Whirlpool,Separate Shower,Double Sink,Double Shower
Bathroom in Basement: 0
Rooms: Eating Area,Foyer,Bonus Room
Basement Description: Unfinished
Other Specifics
| — | |
| Concrete Perimeter | |
| Asphalt | |
| Deck, Patio, Porch, Brick Paver Patio, In Ground Pool, Storms/Screens | |
| Mature Trees | |
| 136X303X137X307 | |
| Unfinished | |
| Full | |
| Vaulted/Cathedral Ceilings, Hardwood Floors, First Floor Bedroom, First Floor Laundry, First Floor Full Bath, Walk-In Closet(s) | |
| Double Oven, Microwave, Dishwasher, Refrigerator, Washer, Dryer | |
| Not in DB | |
| Stable(s), Horse-Riding Trails, Lake, Street Paved | |
| — | |
| — | |
| Gas Starter |
Tax History
| Year | Property Taxes |
|---|---|
| 2007 | $9,450 |
| 2009 | $10,380 |
| 2020 | $9,822 |
Contact Agent
Nearby Similar Homes
Nearby Sold Comparables
Contact Agent
Listing Provided By
Coldwell Banker Residential Brokerage









