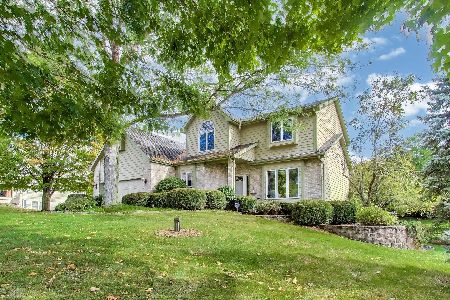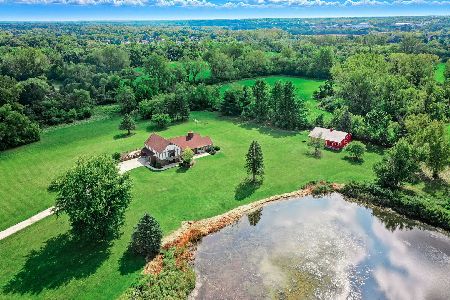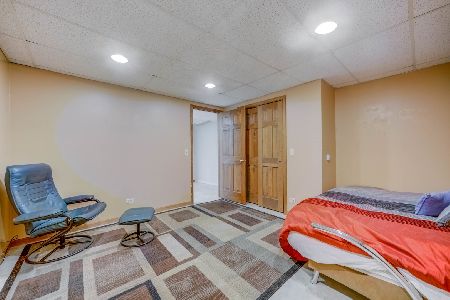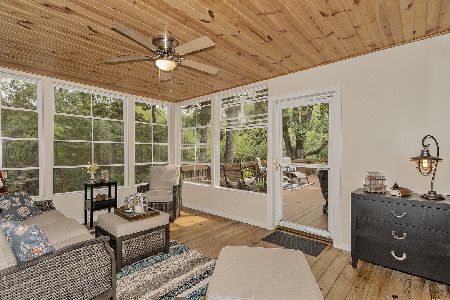9011 Carmel Court, Spring Grove, Illinois 60081
$265,000
|
Sold
|
|
| Status: | Closed |
| Sqft: | 3,500 |
| Cost/Sqft: | $80 |
| Beds: | 5 |
| Baths: | 4 |
| Year Built: | 1992 |
| Property Taxes: | $7,843 |
| Days On Market: | 4996 |
| Lot Size: | 1,22 |
Description
Nature Lovers Paradise! Breathtaking 1.22 acre corner lot in cul-de-sac! Plenty of mature trees! Walkout basement with additional bedroom and bath. Bright and airy bonus room. Large kitchen with tons of cabinet space. Granite Counters, Vaulted Ceilings, Awesome deck overlooking very private yard surrounded by mature trees. Priced to sell! Freshly Painted! Privacy Plus!
Property Specifics
| Single Family | |
| — | |
| Other | |
| 1992 | |
| Full,Walkout | |
| 2 STORY | |
| No | |
| 1.22 |
| Mc Henry | |
| Oak Valley Estates | |
| 0 / Not Applicable | |
| None | |
| Private Well | |
| Septic-Private | |
| 08037789 | |
| 0424101005 |
Nearby Schools
| NAME: | DISTRICT: | DISTANCE: | |
|---|---|---|---|
|
Grade School
Spring Grove Elementary School |
2 | — | |
|
Middle School
Nippersink Middle School |
2 | Not in DB | |
|
High School
Richmond-burton Community High S |
157 | Not in DB | |
Property History
| DATE: | EVENT: | PRICE: | SOURCE: |
|---|---|---|---|
| 8 Aug, 2013 | Sold | $265,000 | MRED MLS |
| 22 May, 2013 | Under contract | $279,900 | MRED MLS |
| — | Last price change | $289,000 | MRED MLS |
| 9 Apr, 2012 | Listed for sale | $289,000 | MRED MLS |
| 4 Oct, 2021 | Sold | $437,000 | MRED MLS |
| 27 Aug, 2021 | Under contract | $444,000 | MRED MLS |
| — | Last price change | $450,000 | MRED MLS |
| 16 Jul, 2021 | Listed for sale | $450,000 | MRED MLS |
Room Specifics
Total Bedrooms: 5
Bedrooms Above Ground: 5
Bedrooms Below Ground: 0
Dimensions: —
Floor Type: Carpet
Dimensions: —
Floor Type: Carpet
Dimensions: —
Floor Type: Carpet
Dimensions: —
Floor Type: —
Full Bathrooms: 4
Bathroom Amenities: Whirlpool,Separate Shower
Bathroom in Basement: 1
Rooms: Bonus Room,Bedroom 5,Office,Utility Room-1st Floor
Basement Description: Partially Finished,Exterior Access
Other Specifics
| 3 | |
| Concrete Perimeter | |
| Asphalt | |
| Deck, Porch | |
| Corner Lot,Cul-De-Sac | |
| 157X221X185X279 | |
| — | |
| Full | |
| Skylight(s) | |
| Range, Dishwasher, Refrigerator, Washer, Dryer | |
| Not in DB | |
| Street Lights, Street Paved | |
| — | |
| — | |
| Gas Starter |
Tax History
| Year | Property Taxes |
|---|---|
| 2013 | $7,843 |
| 2021 | $10,002 |
Contact Agent
Nearby Similar Homes
Nearby Sold Comparables
Contact Agent
Listing Provided By
Berkshire Hathaway HomeServices Visions Realty








