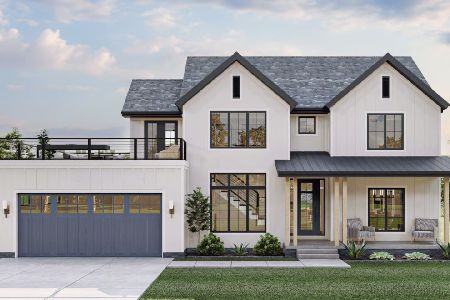8204 Hillside Road, Crystal Lake, Illinois 60012
$412,000
|
Sold
|
|
| Status: | Closed |
| Sqft: | 2,390 |
| Cost/Sqft: | $184 |
| Beds: | 4 |
| Baths: | 2 |
| Year Built: | 1912 |
| Property Taxes: | $9,526 |
| Days On Market: | 3857 |
| Lot Size: | 5,40 |
Description
The features & amenities just keep coming w/this lovingly cared for classic farm home/farmette.. Superb condition throughout. Masonry fplc in living rm w/built in's. Hardwood flrs in all rms. Recently finished rec rm. Plus AMENITIES: 3+car gar w/walk up attic...50' inground pool w/Blackhawk Logo...6 stall barn w/loft&paddock...40'x60' pole barn...3 acres fncd pastureland...25'x14' outdoor scrnd room for parties! WOW!
Property Specifics
| Single Family | |
| — | |
| Farmhouse | |
| 1912 | |
| Partial | |
| — | |
| No | |
| 5.4 |
| Mc Henry | |
| — | |
| 0 / Not Applicable | |
| None | |
| Private Well | |
| Septic-Mechanical | |
| 08974101 | |
| 1325226020 |
Nearby Schools
| NAME: | DISTRICT: | DISTANCE: | |
|---|---|---|---|
|
High School
Prairie Ridge High School |
155 | Not in DB | |
Property History
| DATE: | EVENT: | PRICE: | SOURCE: |
|---|---|---|---|
| 13 May, 2016 | Sold | $412,000 | MRED MLS |
| 16 Mar, 2016 | Under contract | $439,900 | MRED MLS |
| — | Last price change | $445,000 | MRED MLS |
| 6 Jul, 2015 | Listed for sale | $445,000 | MRED MLS |
Room Specifics
Total Bedrooms: 4
Bedrooms Above Ground: 4
Bedrooms Below Ground: 0
Dimensions: —
Floor Type: Hardwood
Dimensions: —
Floor Type: Hardwood
Dimensions: —
Floor Type: Hardwood
Full Bathrooms: 2
Bathroom Amenities: —
Bathroom in Basement: 0
Rooms: Eating Area,Recreation Room,Heated Sun Room,Other Room
Basement Description: Finished
Other Specifics
| 3 | |
| Concrete Perimeter,Stone | |
| Asphalt | |
| Deck, Patio, Screened Patio, Brick Paver Patio, In Ground Pool | |
| Horses Allowed,Landscaped,Paddock | |
| 182X432X399X237X737 | |
| Pull Down Stair,Unfinished | |
| None | |
| Hardwood Floors | |
| Range, Microwave, Dishwasher, Refrigerator, Washer, Dryer | |
| Not in DB | |
| — | |
| — | |
| — | |
| Wood Burning |
Tax History
| Year | Property Taxes |
|---|---|
| 2016 | $9,526 |
Contact Agent
Nearby Similar Homes
Nearby Sold Comparables
Contact Agent
Listing Provided By
CENTURY 21 Sketch Book











