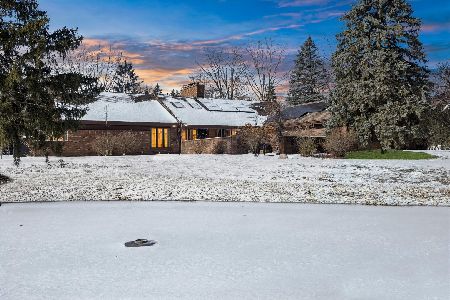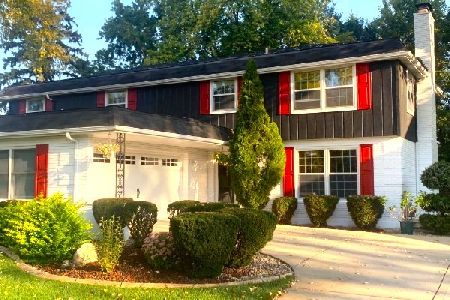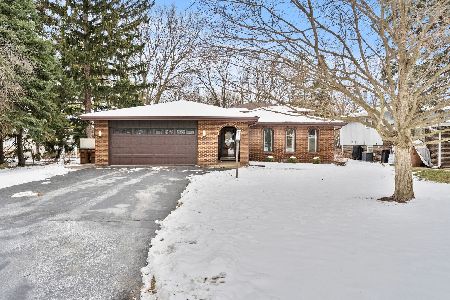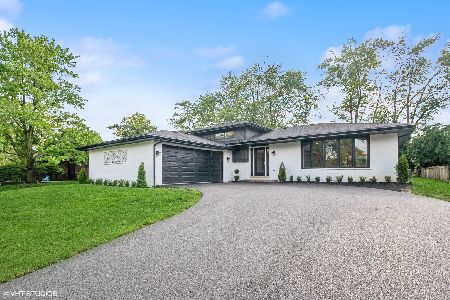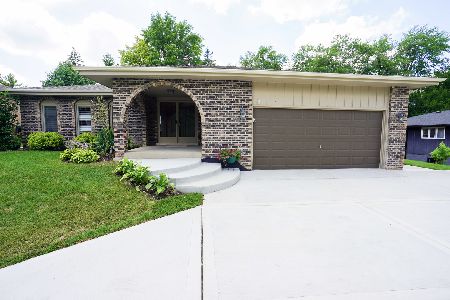8218 Scenic Drive, Willow Springs, Illinois 60480
$380,000
|
Sold
|
|
| Status: | Closed |
| Sqft: | 1,425 |
| Cost/Sqft: | $280 |
| Beds: | 4 |
| Baths: | 3 |
| Year Built: | 1973 |
| Property Taxes: | $7,540 |
| Days On Market: | 1890 |
| Lot Size: | 0,24 |
Description
Check out this gorgeous 4-bed 3-bath brick Ranch with a beautifully finished walkout basement and approximately 2800 sq ft of living space on a huge 80' x 132' lot in the highly-rated Lyons Township high school district. Highlights include a bright, spacious and open floor plan on the main level; a comfortable living room with a beautiful wood-burning stone fireplace and wet bar; and a new kitchen boasting vaulted ceilings, skylight, quartz countertops, stainless steel appliances, and an island/breakfast bar. The expansive walkout basement holds a large family room featuring a 2nd fireplace and easy access to the back deck and yard; a 3rd full bathroom; the 4th bedroom; and a finished laundry room with cabinets, countertops, washer, dryer, and laundry sink. Other great features include a large balcony off the living room and an extra deep (21' x 27') 2.5-car attached garage. Recent improvements include a new tear-off roof, new municipal water line, new kitchen, new hardwood floors, new AC with humidifier, remodeled bathrooms, new electrical panel, new water heater, a new basement bathroom, bedroom, laundry room, and much more! Close to the Pleasantdale elementary school, Burr Ridge Village Center, shops, restaurants, and major highways. Schedule your showing today!
Property Specifics
| Single Family | |
| — | |
| Walk-Out Ranch | |
| 1973 | |
| Full,Walkout | |
| — | |
| No | |
| 0.24 |
| Cook | |
| Willow On The Hill | |
| 0 / Not Applicable | |
| None | |
| Lake Michigan,Public | |
| Public Sewer | |
| 10950517 | |
| 18312070100000 |
Nearby Schools
| NAME: | DISTRICT: | DISTANCE: | |
|---|---|---|---|
|
Grade School
Pleasantdale Elementary School |
107 | — | |
|
Middle School
Pleasantdale Middle School |
107 | Not in DB | |
|
High School
Lyons Twp High School |
204 | Not in DB | |
Property History
| DATE: | EVENT: | PRICE: | SOURCE: |
|---|---|---|---|
| 25 May, 2018 | Sold | $270,000 | MRED MLS |
| 26 Mar, 2018 | Under contract | $270,000 | MRED MLS |
| 19 Mar, 2018 | Listed for sale | $270,000 | MRED MLS |
| 15 Jan, 2021 | Sold | $380,000 | MRED MLS |
| 15 Dec, 2020 | Under contract | $399,000 | MRED MLS |
| 9 Dec, 2020 | Listed for sale | $399,000 | MRED MLS |
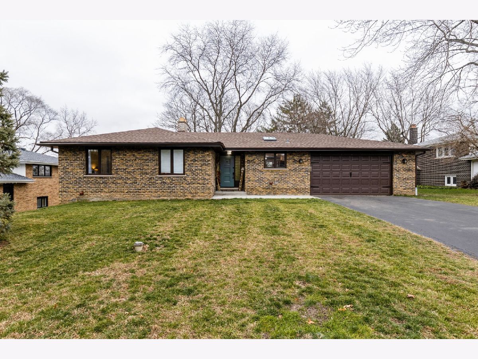
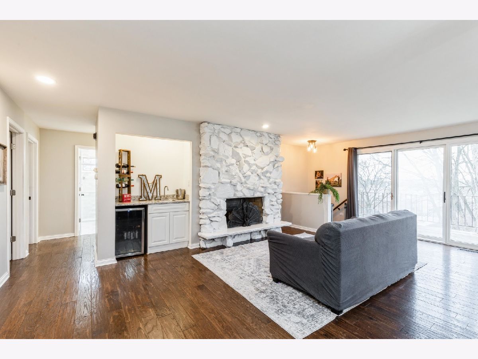
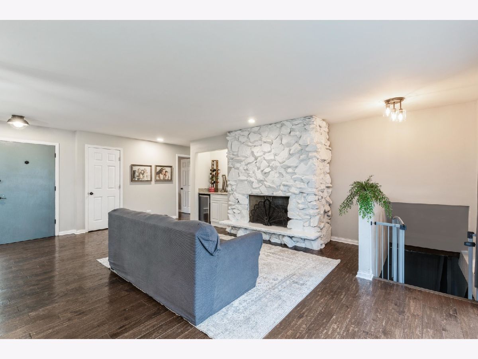
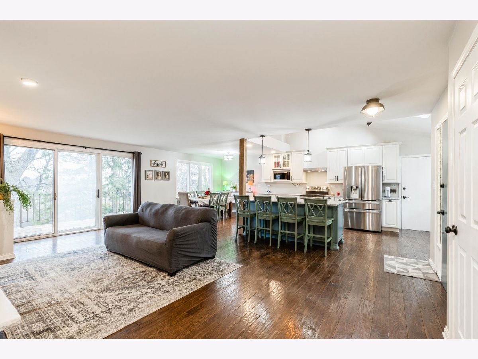
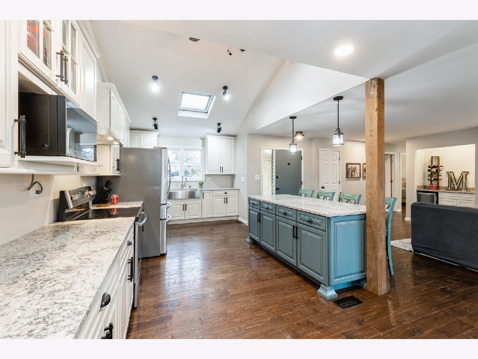
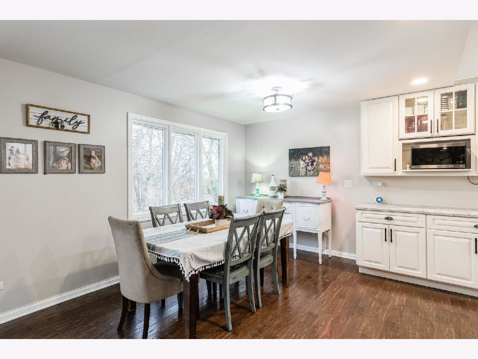
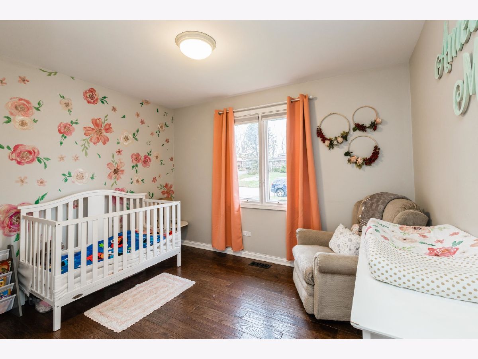
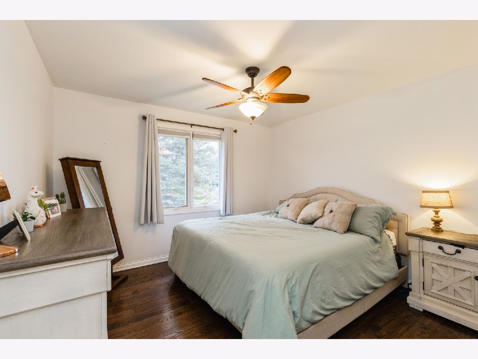
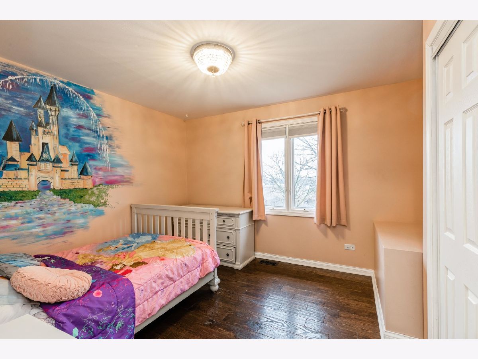
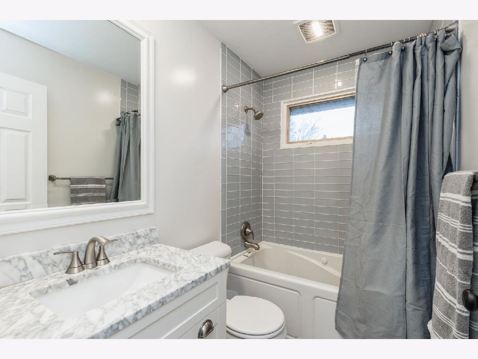
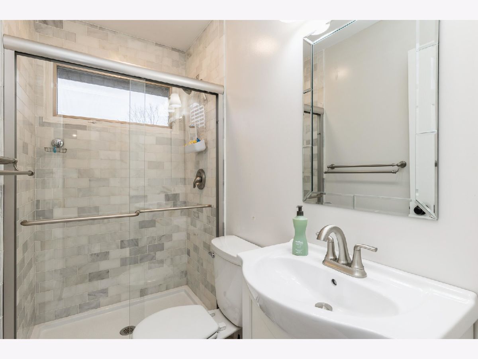
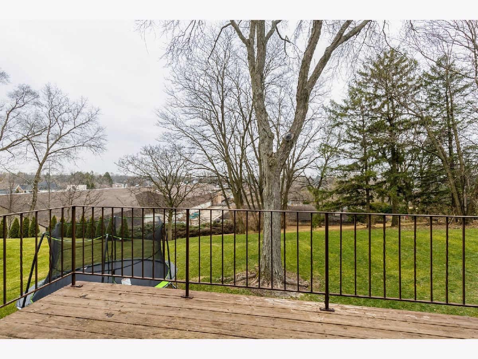
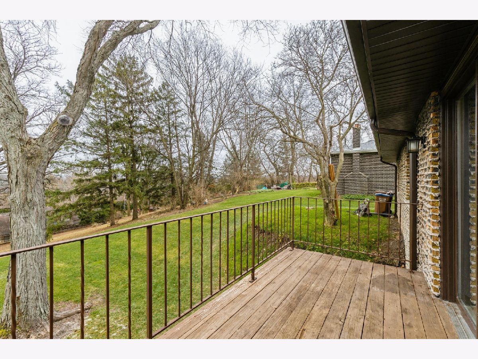
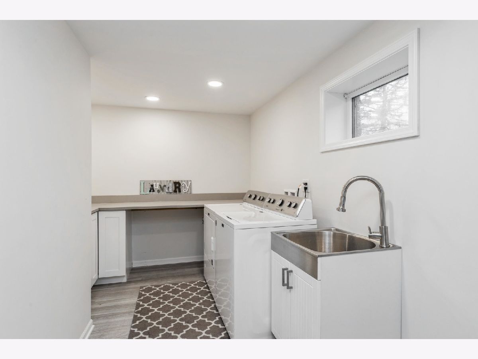
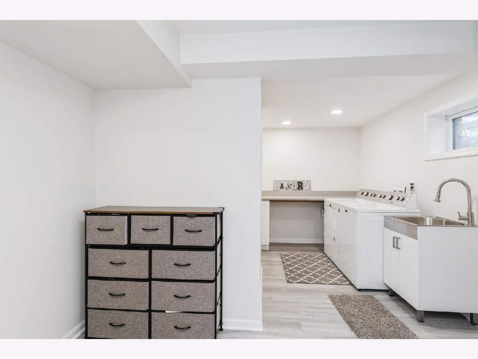
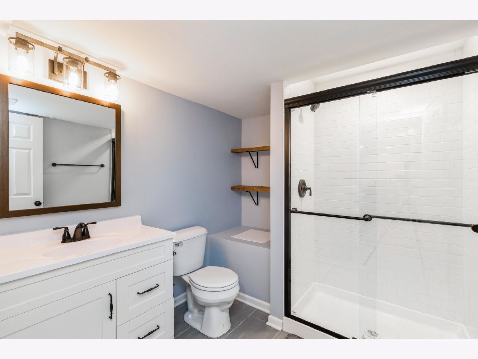
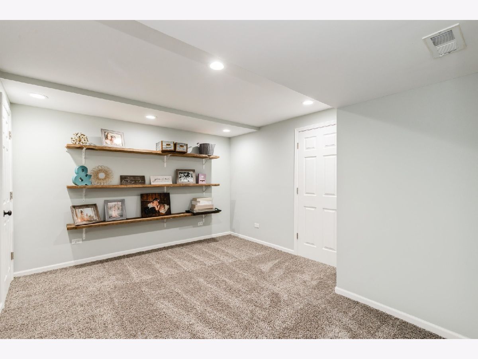
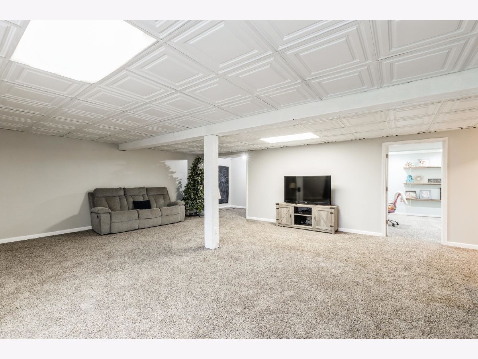
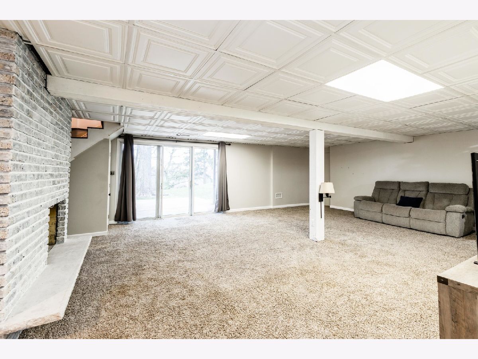
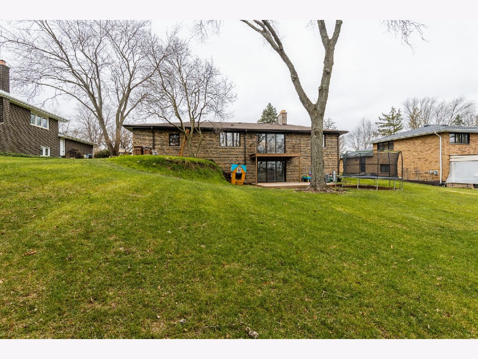
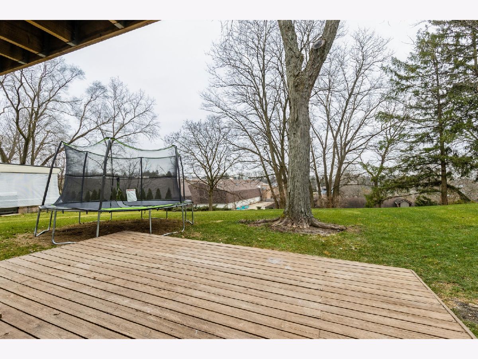
Room Specifics
Total Bedrooms: 4
Bedrooms Above Ground: 4
Bedrooms Below Ground: 0
Dimensions: —
Floor Type: Hardwood
Dimensions: —
Floor Type: Hardwood
Dimensions: —
Floor Type: Carpet
Full Bathrooms: 3
Bathroom Amenities: Whirlpool
Bathroom in Basement: 1
Rooms: Play Room
Basement Description: Finished
Other Specifics
| 2.5 | |
| Concrete Perimeter | |
| Asphalt | |
| Balcony, Patio | |
| — | |
| 80 X 132 | |
| — | |
| None | |
| Vaulted/Cathedral Ceilings, Skylight(s), Bar-Wet, Hardwood Floors, First Floor Bedroom, First Floor Full Bath, Open Floorplan, Some Carpeting | |
| Range, Microwave, Dishwasher, Refrigerator, Washer, Dryer, Stainless Steel Appliance(s), Wine Refrigerator, Built-In Oven | |
| Not in DB | |
| Curbs, Street Lights, Street Paved | |
| — | |
| — | |
| Wood Burning |
Tax History
| Year | Property Taxes |
|---|---|
| 2018 | $7,454 |
| 2021 | $7,540 |
Contact Agent
Nearby Similar Homes
Nearby Sold Comparables
Contact Agent
Listing Provided By
Coldwell Banker Realty




