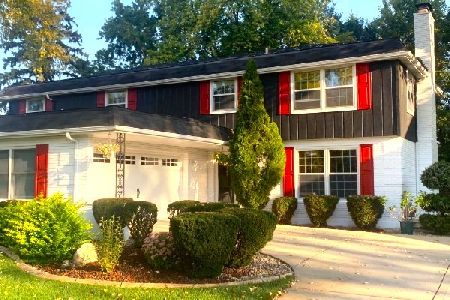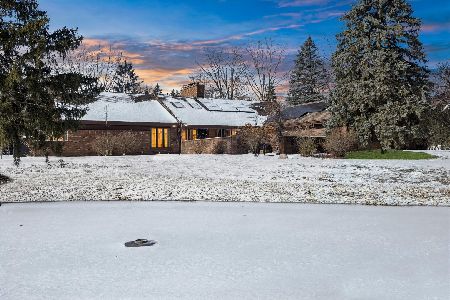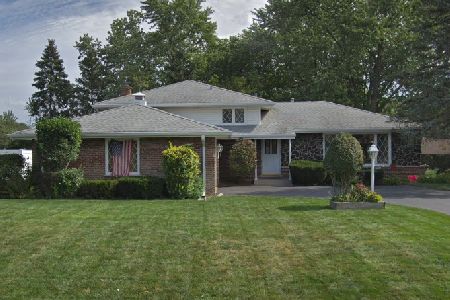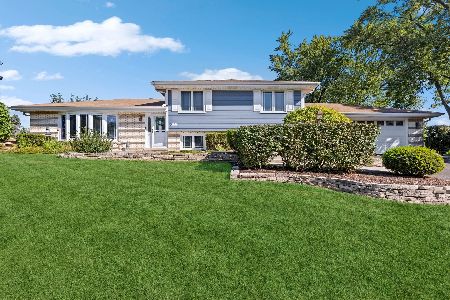8227 Scenic Drive, Willow Springs, Illinois 60480
$570,000
|
Sold
|
|
| Status: | Closed |
| Sqft: | 1,509 |
| Cost/Sqft: | $397 |
| Beds: | 3 |
| Baths: | 4 |
| Year Built: | 1973 |
| Property Taxes: | $3,401 |
| Days On Market: | 944 |
| Lot Size: | 0,00 |
Description
Magnificently rehabbed from top to bottom, this 3 Bedroom/3.5 Bath checks every box. Modern, black & white curb appeal, combined with a freshly poured drive set the tone for the perfectly updated interior. Open design kitchen features 10' island for entertaining & prep along with GE SS appliances, 36 bottle wine chamber, and eat-in dining area. Connected Living Area with hardwood floors showcases the main floor with natural sunlight. The stylish guest bath finishes the floor plan & makes this the perfect entertaining platform. Upstairs features 2 hardwood floored secondary bedrooms with ample closet space & an adjacent fully finished bathroom. The upstairs primary bedroom offers his/her walk-in closets connected to a highly appointed ensuite bathroom w/ rainfall shower head & smart mirrors/lighting. Inviting Lower Level offers a fully finished bath w/ custom tile work & walk-in, glass enclosed shower. Family Area offers a fully tiled high efficiency gas fireplace, new hardwood, & plenty of natural light. Cubby-room off the family area leads to 2.5 car garage w/ dual access. Sub basement is a perfect playroom or man-cave space w/ full-sized mechanical room, plenty of storage options, and an enclosed laundry space. Private & manicured backyard w/ decking offers further entertainment possibilities. Stress-free maintenance as every detail of this rehab has been modernized - roofing/siding/gutters/soffits/sumps/furnace/ac/hwt - top to bottom, the property is complete. Subdivision is secluded & tucked away on the edge of high-end retail, award-winning dining options, highly accredited Pleasantdale school district, and I294/I55 access.
Property Specifics
| Single Family | |
| — | |
| — | |
| 1973 | |
| — | |
| — | |
| No | |
| — |
| Cook | |
| Willow On The Hill | |
| — / Not Applicable | |
| — | |
| — | |
| — | |
| 11830661 | |
| 18312060100000 |
Nearby Schools
| NAME: | DISTRICT: | DISTANCE: | |
|---|---|---|---|
|
Grade School
Pleasantdale Elementary School |
107 | — | |
|
Middle School
Pleasantdale Middle School |
107 | Not in DB | |
|
High School
Lyons Twp High School |
204 | Not in DB | |
Property History
| DATE: | EVENT: | PRICE: | SOURCE: |
|---|---|---|---|
| 2 Feb, 2024 | Sold | $570,000 | MRED MLS |
| 23 Dec, 2023 | Under contract | $599,000 | MRED MLS |
| — | Last price change | $625,000 | MRED MLS |
| 13 Jul, 2023 | Listed for sale | $625,000 | MRED MLS |
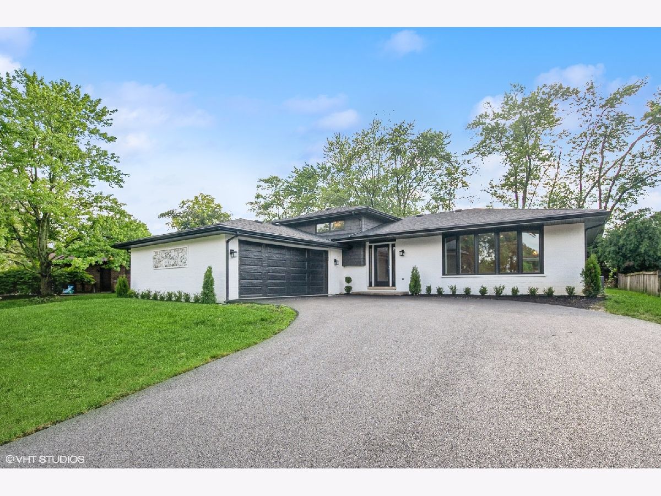
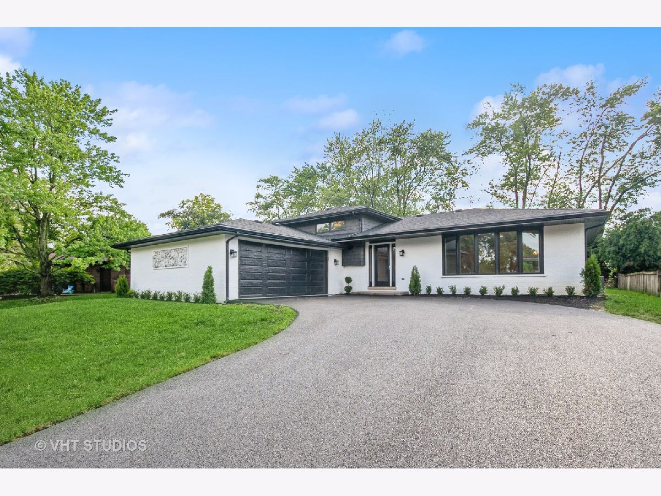
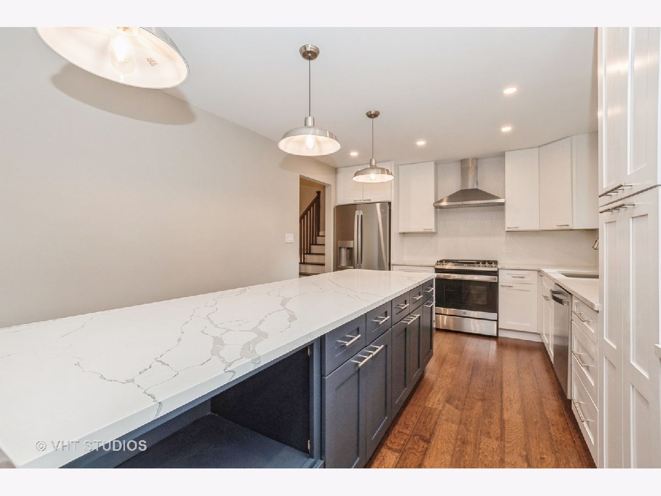
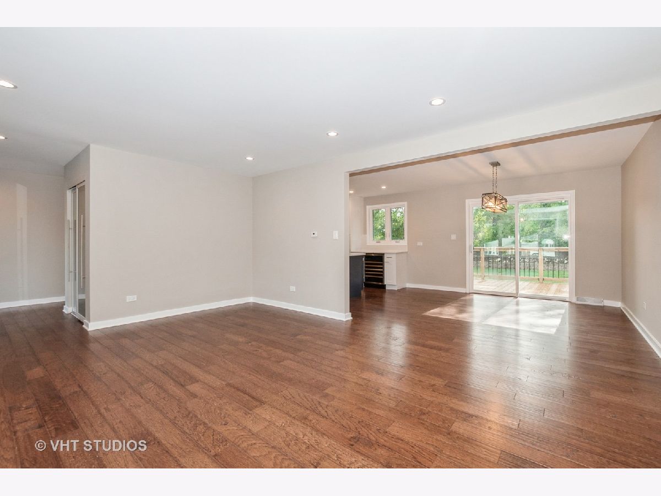
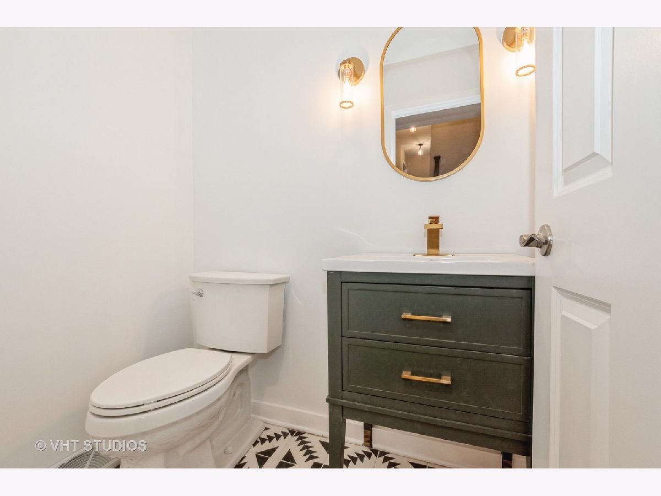
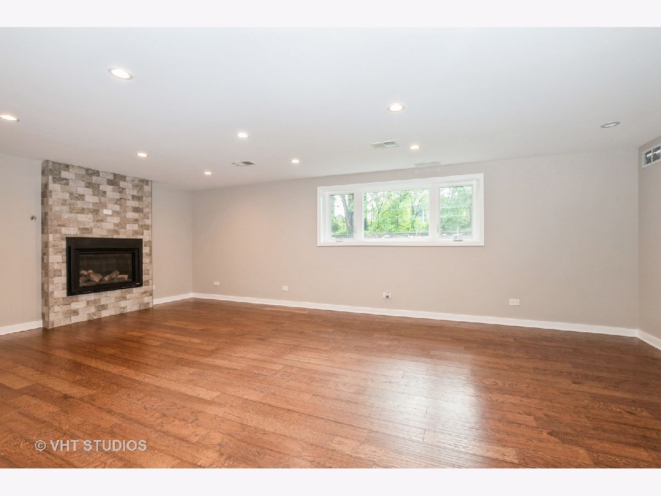
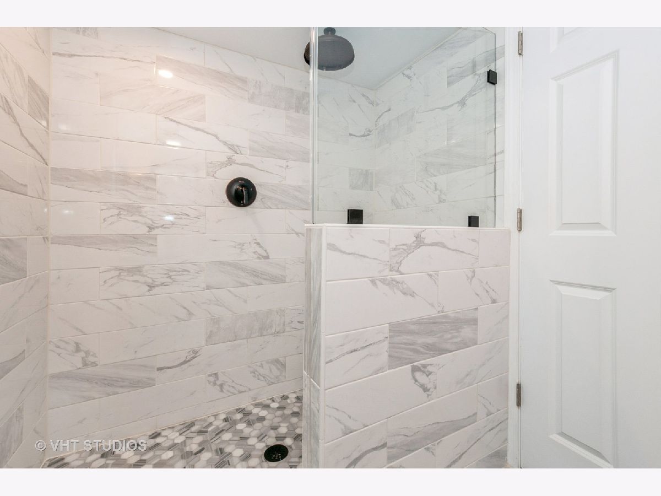
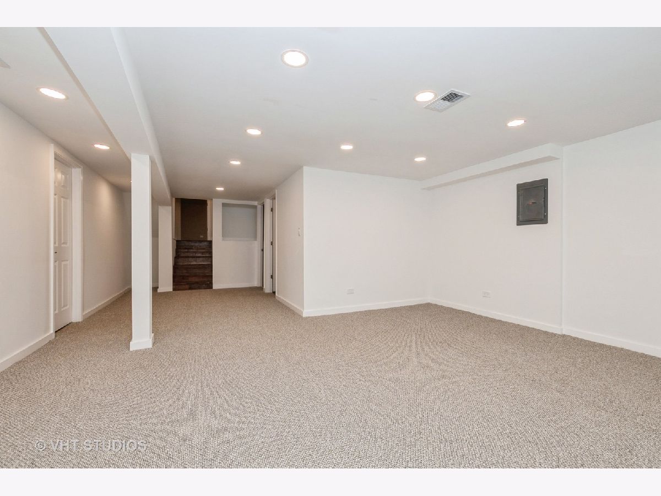
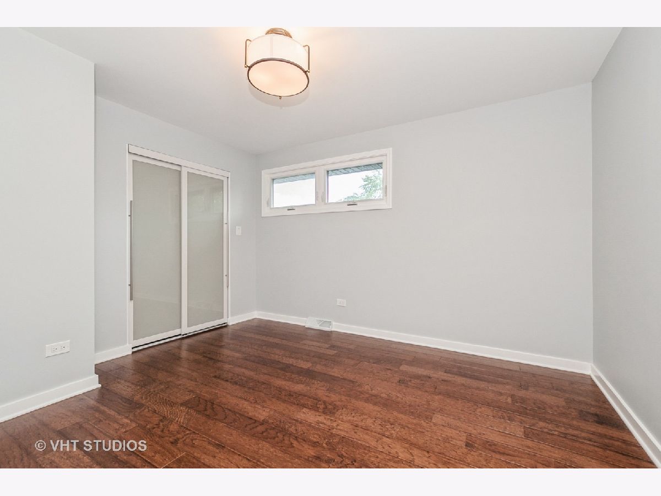
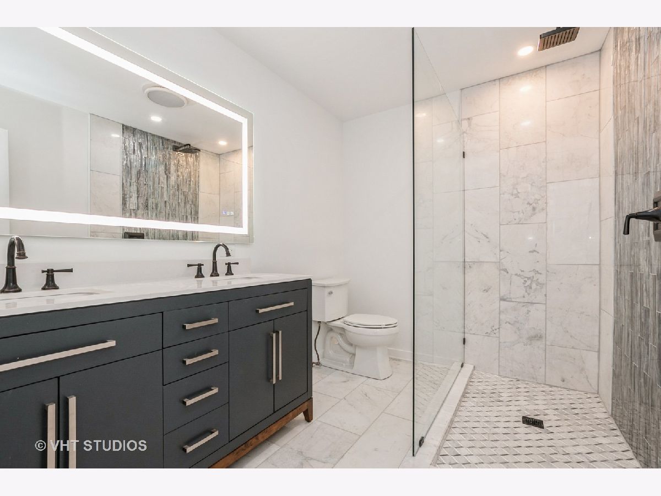
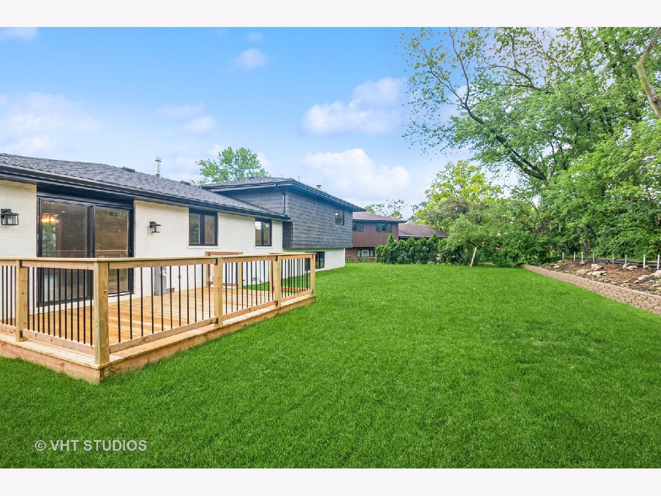
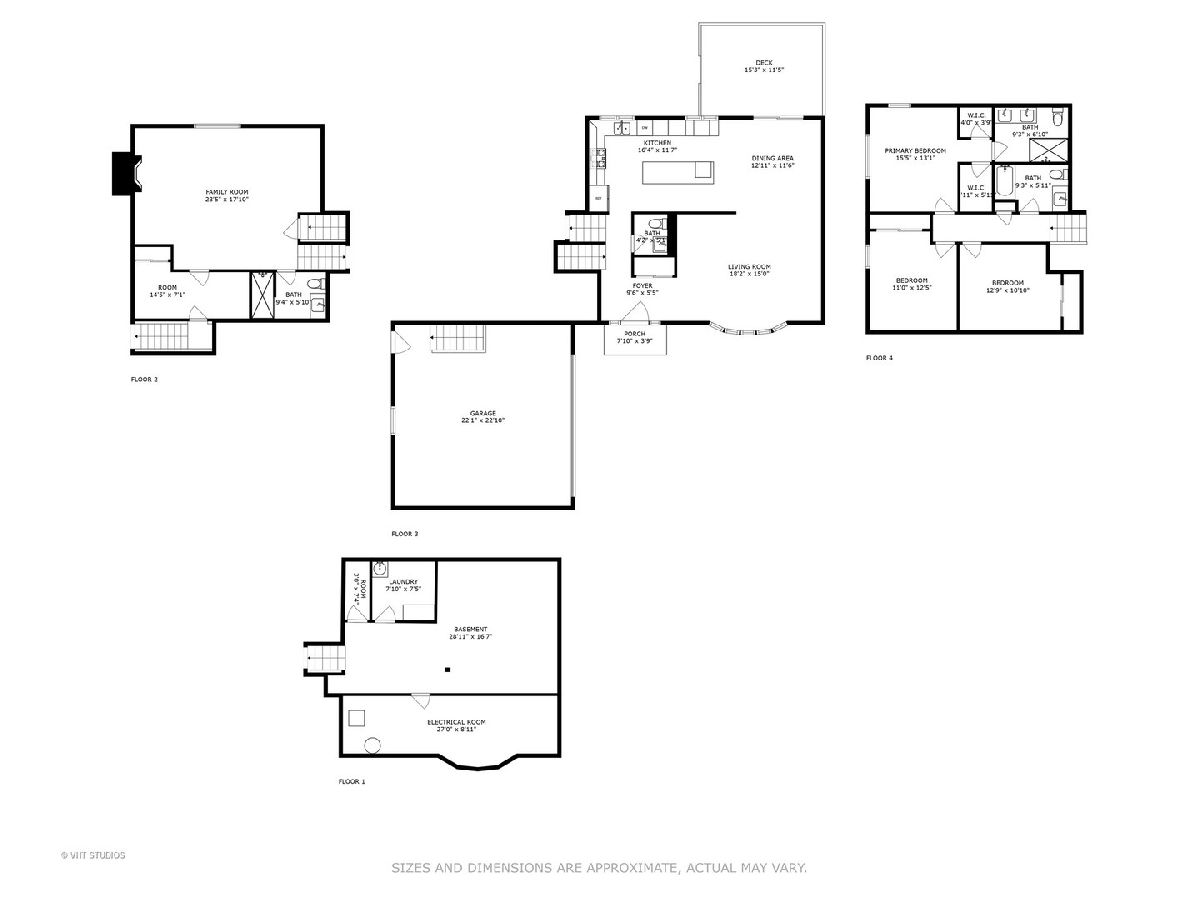
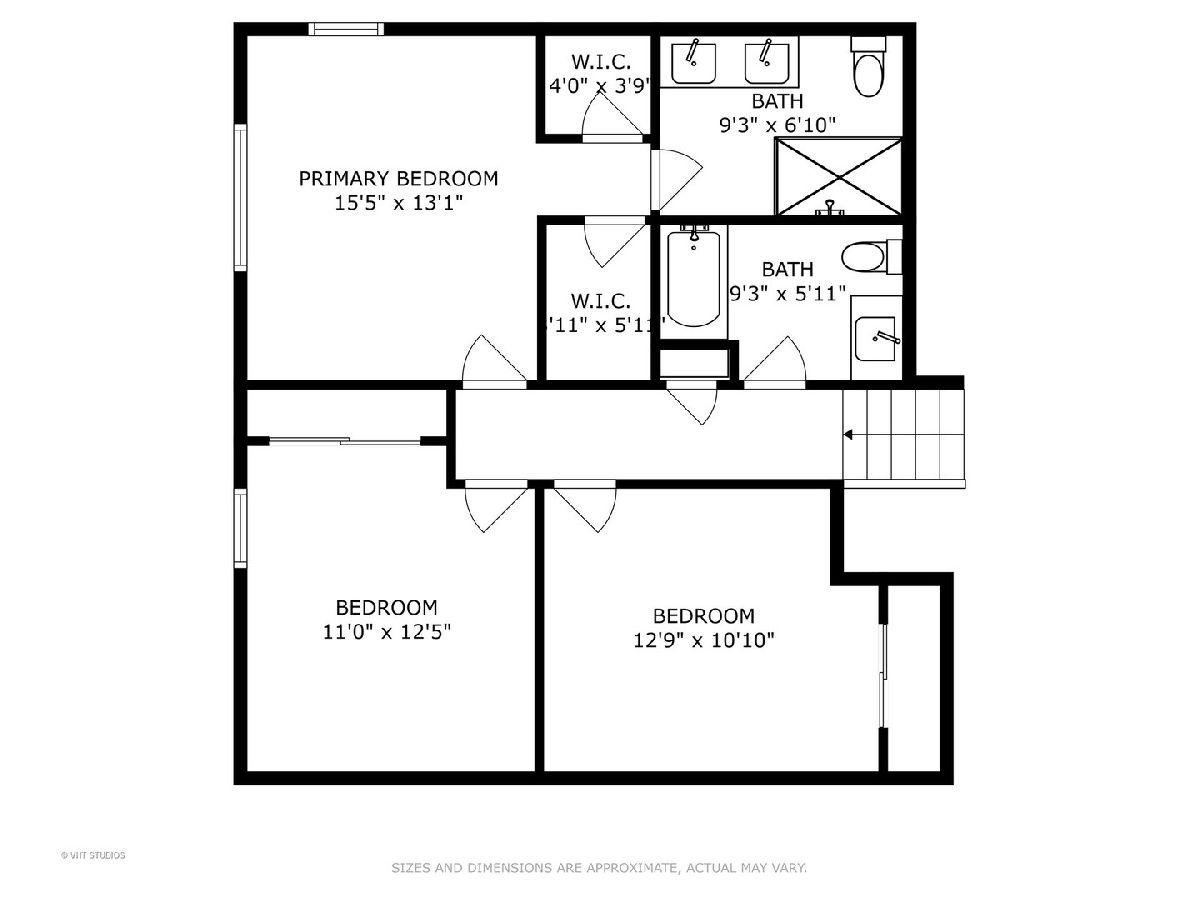
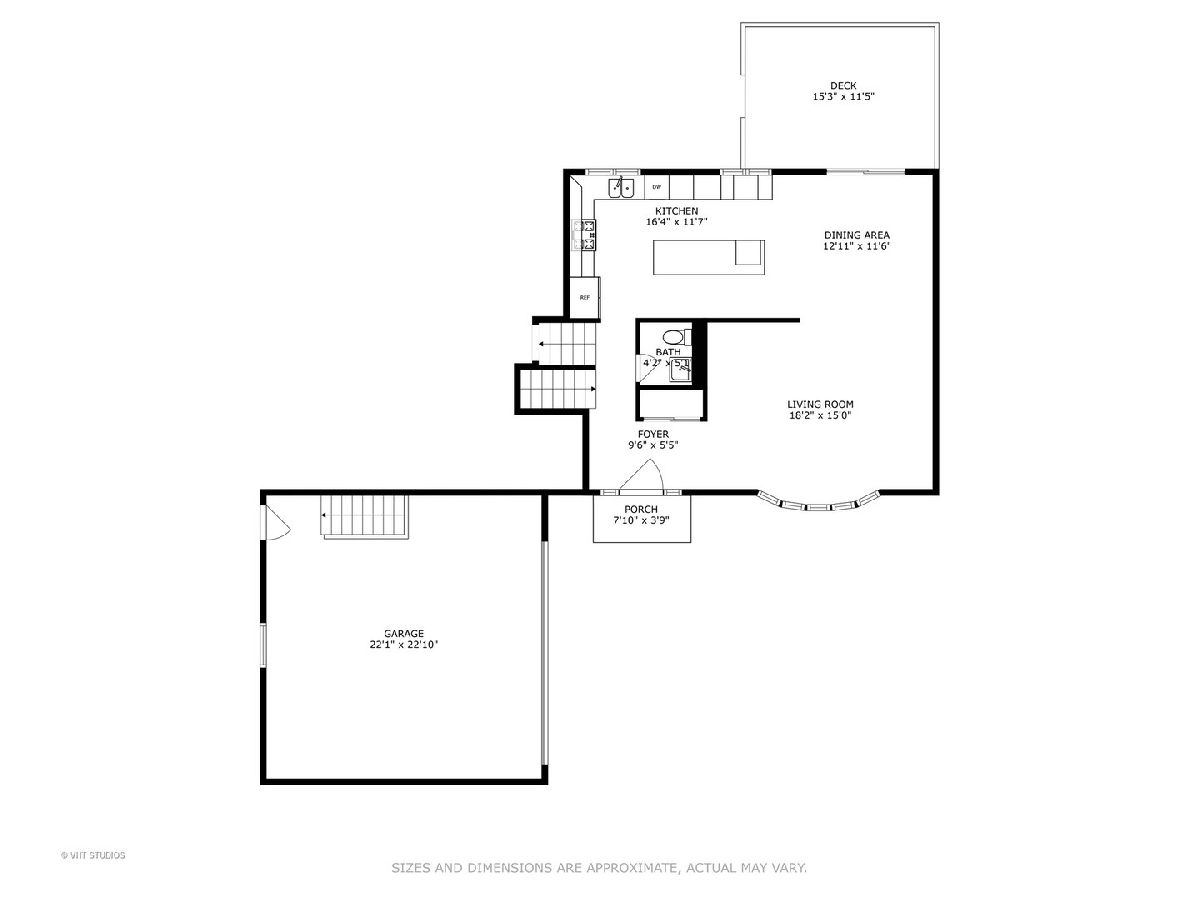
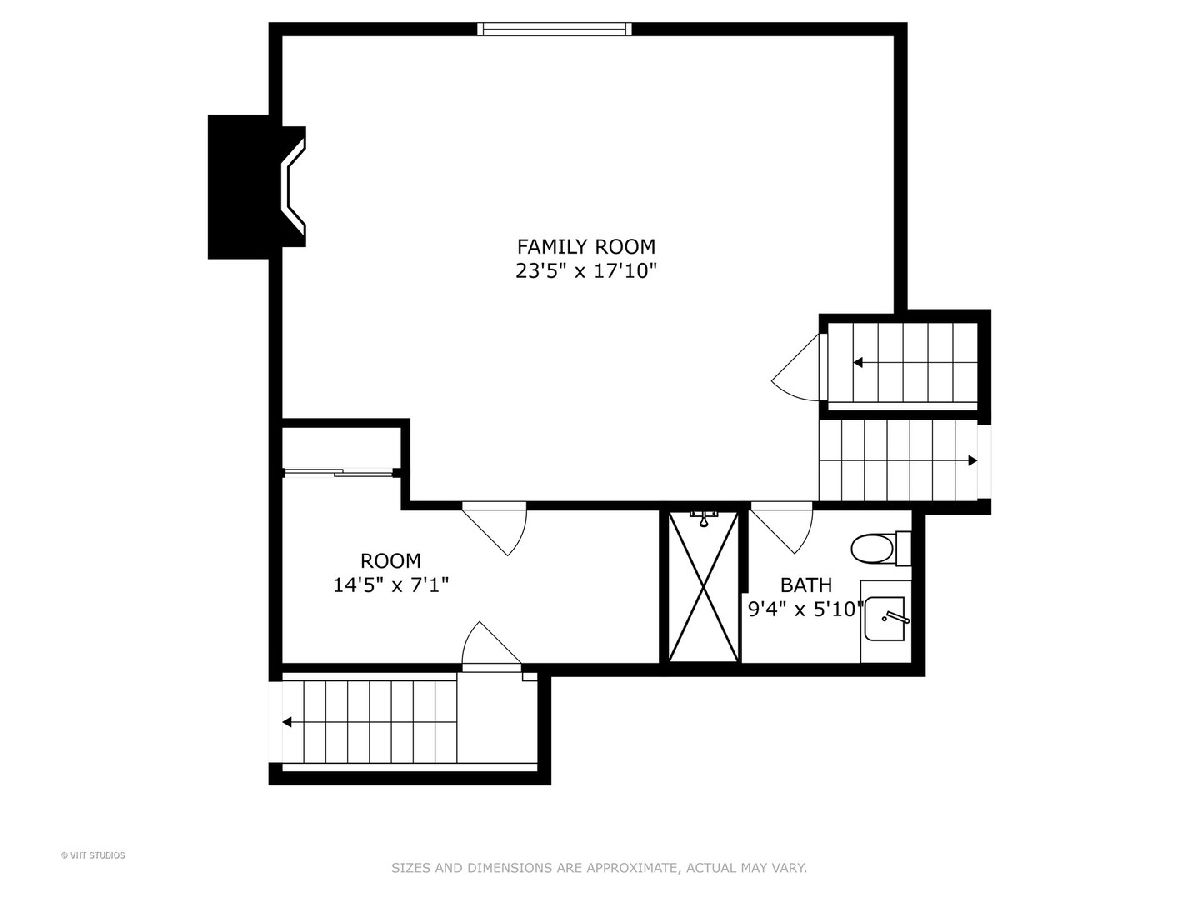
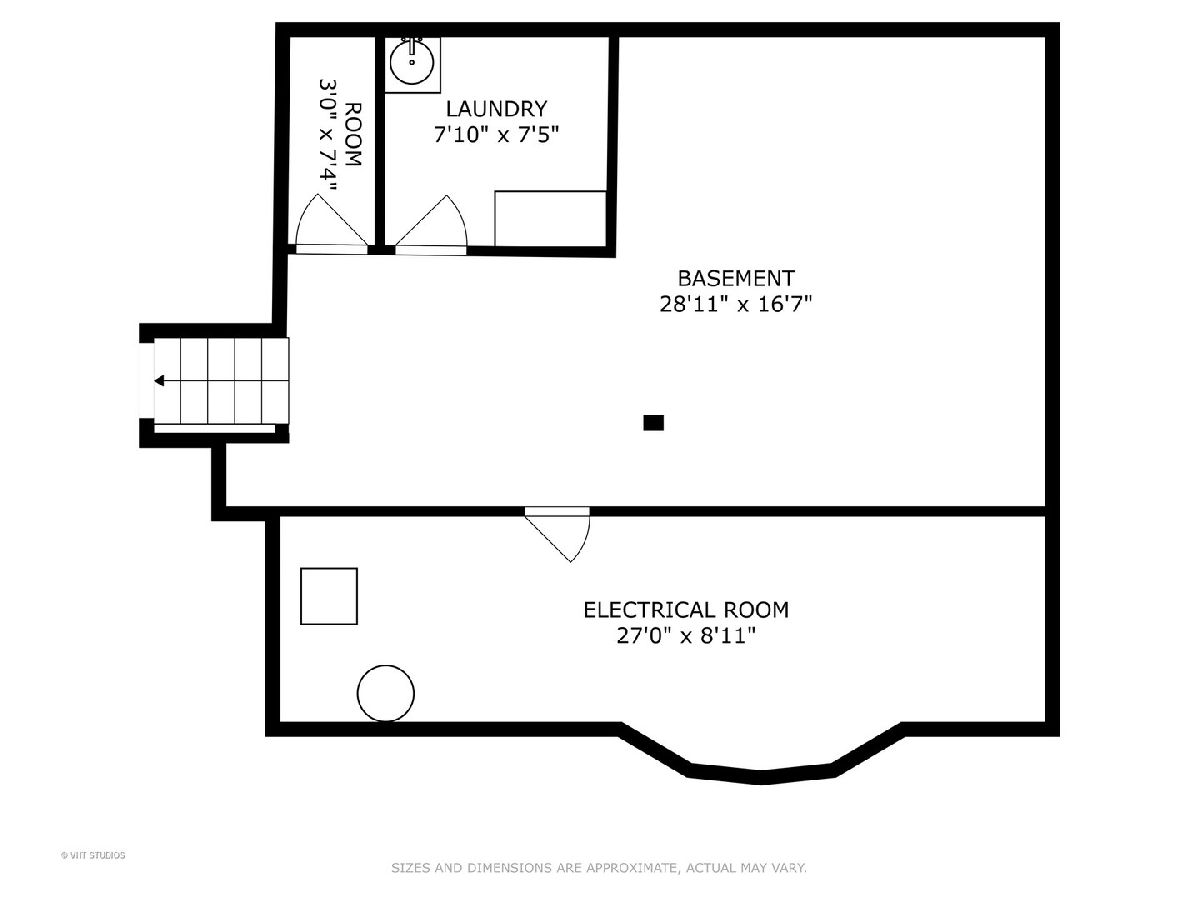
Room Specifics
Total Bedrooms: 3
Bedrooms Above Ground: 3
Bedrooms Below Ground: 0
Dimensions: —
Floor Type: —
Dimensions: —
Floor Type: —
Full Bathrooms: 4
Bathroom Amenities: —
Bathroom in Basement: 1
Rooms: —
Basement Description: Finished,Rec/Family Area,Storage Space
Other Specifics
| 2 | |
| — | |
| Asphalt | |
| — | |
| — | |
| 10560 | |
| — | |
| — | |
| — | |
| — | |
| Not in DB | |
| — | |
| — | |
| — | |
| — |
Tax History
| Year | Property Taxes |
|---|---|
| 2024 | $3,401 |
Contact Agent
Nearby Similar Homes
Nearby Sold Comparables
Contact Agent
Listing Provided By
@properties Christie's International Real Estate




