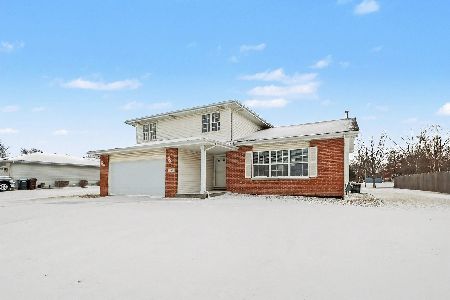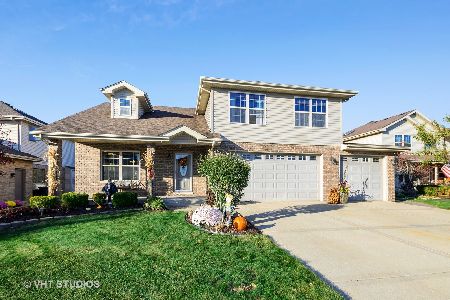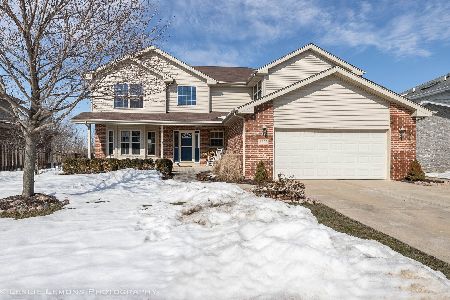8229 Rosebury Drive, Frankfort, Illinois 60423
$380,000
|
Sold
|
|
| Status: | Closed |
| Sqft: | 3,541 |
| Cost/Sqft: | $111 |
| Beds: | 5 |
| Baths: | 3 |
| Year Built: | 2004 |
| Property Taxes: | $10,374 |
| Days On Market: | 4303 |
| Lot Size: | 0,00 |
Description
Stunning home w/gleaming HDWD floors thruout! Bright & open floor plan guides you from Liv Rm/Din Rm area, thru gourmet Kitchen w/granite, isld, ss appls & eating area. HUGE Fam Rm w/FP and 5th BR on main! Awesome pond views from deck! Spacious BRDM sizes~Luxury Mstr BA~2nd fl Lndry~sep Mud Rm. Partially finished walkout bsmt w/9' ceilings,radiant heat flrs & rough in. Sprinkler Sys, Stamped concrete patio to enjoy!
Property Specifics
| Single Family | |
| — | |
| Traditional | |
| 2004 | |
| Full,Walkout | |
| ASPEN | |
| Yes | |
| — |
| Will | |
| White Oak Estates | |
| 120 / Annual | |
| Other | |
| Public | |
| Public Sewer | |
| 08581077 | |
| 1909232060020000 |
Nearby Schools
| NAME: | DISTRICT: | DISTANCE: | |
|---|---|---|---|
|
Grade School
Indian Trail Elementary School |
161 | — | |
|
Middle School
Summit Hill Junior High School |
161 | Not in DB | |
|
High School
Lincoln-way North High School |
210 | Not in DB | |
Property History
| DATE: | EVENT: | PRICE: | SOURCE: |
|---|---|---|---|
| 16 Jun, 2014 | Sold | $380,000 | MRED MLS |
| 5 May, 2014 | Under contract | $392,500 | MRED MLS |
| 9 Apr, 2014 | Listed for sale | $392,500 | MRED MLS |
Room Specifics
Total Bedrooms: 5
Bedrooms Above Ground: 5
Bedrooms Below Ground: 0
Dimensions: —
Floor Type: Hardwood
Dimensions: —
Floor Type: Hardwood
Dimensions: —
Floor Type: Hardwood
Dimensions: —
Floor Type: —
Full Bathrooms: 3
Bathroom Amenities: Whirlpool,Separate Shower,Double Sink
Bathroom in Basement: 0
Rooms: Bedroom 5,Eating Area,Media Room,Mud Room,Recreation Room
Basement Description: Partially Finished
Other Specifics
| 3 | |
| — | |
| Asphalt | |
| Deck, Stamped Concrete Patio, Storms/Screens | |
| Cul-De-Sac,Pond(s),Water View | |
| 70X130 | |
| — | |
| Full | |
| Vaulted/Cathedral Ceilings, Skylight(s), Hardwood Floors, Heated Floors, First Floor Bedroom, First Floor Full Bath | |
| Range, Microwave, Dishwasher, Refrigerator, Washer, Dryer, Disposal | |
| Not in DB | |
| Sidewalks, Street Lights, Street Paved | |
| — | |
| — | |
| Gas Starter |
Tax History
| Year | Property Taxes |
|---|---|
| 2014 | $10,374 |
Contact Agent
Nearby Similar Homes
Nearby Sold Comparables
Contact Agent
Listing Provided By
Berkshire Hathaway HomeServices KoenigRubloff









