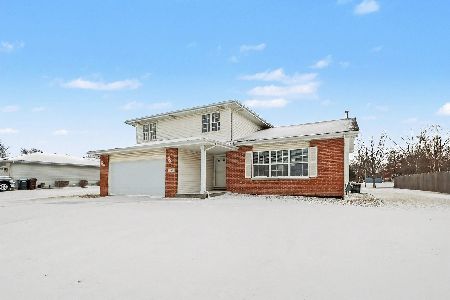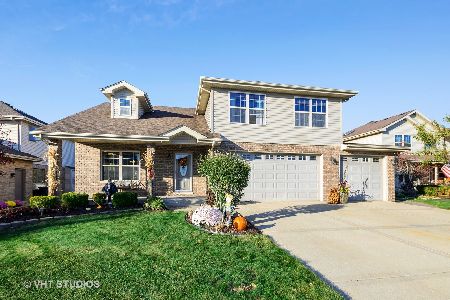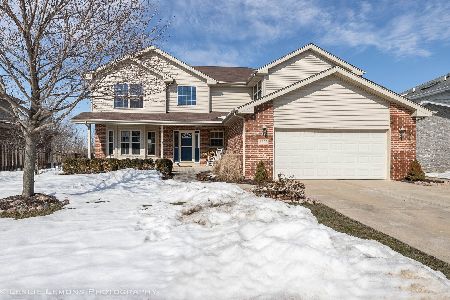8235 Rosebury Drive, Frankfort, Illinois 60423
$315,000
|
Sold
|
|
| Status: | Closed |
| Sqft: | 3,454 |
| Cost/Sqft: | $107 |
| Beds: | 5 |
| Baths: | 3 |
| Year Built: | 2007 |
| Property Taxes: | $9,811 |
| Days On Market: | 4000 |
| Lot Size: | 0,23 |
Description
Under auction terms. Looking for privacy? 5 bed/2.1 bath house with beautiful pond views from the back yard. Cathedral ceiling living room w/lots of light. 1st floor bedroom. 1st floor laundry w/lots of cabinets. Tasteful kitchen w/breakfast bar. Master bed suite w/sep shower, whirl tub and huge walk-in closet. Dining room shared w/family room. Workbench in garage. Deck, patio and prof. landscaping. No FHA/VA.
Property Specifics
| Single Family | |
| — | |
| Traditional | |
| 2007 | |
| Full | |
| — | |
| Yes | |
| 0.23 |
| Will | |
| White Oak Estates | |
| 120 / Annual | |
| Other | |
| Public,Community Well | |
| Public Sewer | |
| 08833162 | |
| 1909232060010000 |
Nearby Schools
| NAME: | DISTRICT: | DISTANCE: | |
|---|---|---|---|
|
Grade School
Indian Trail Elementary School |
161 | — | |
|
Middle School
Summit Hill Junior High School |
161 | Not in DB | |
|
High School
Lincoln-way North High School |
210 | Not in DB | |
|
Alternate Elementary School
Walker Intermediate School |
— | Not in DB | |
Property History
| DATE: | EVENT: | PRICE: | SOURCE: |
|---|---|---|---|
| 15 May, 2015 | Sold | $315,000 | MRED MLS |
| 8 Apr, 2015 | Under contract | $368,600 | MRED MLS |
| — | Last price change | $368,600 | MRED MLS |
| 6 Feb, 2015 | Listed for sale | $368,600 | MRED MLS |
Room Specifics
Total Bedrooms: 5
Bedrooms Above Ground: 5
Bedrooms Below Ground: 0
Dimensions: —
Floor Type: Carpet
Dimensions: —
Floor Type: Other
Dimensions: —
Floor Type: Other
Dimensions: —
Floor Type: —
Full Bathrooms: 3
Bathroom Amenities: Whirlpool,Separate Shower,Double Sink
Bathroom in Basement: 0
Rooms: Bedroom 5,Walk In Closet
Basement Description: Unfinished,Bathroom Rough-In
Other Specifics
| 3 | |
| Concrete Perimeter | |
| Concrete | |
| Deck, Patio, Porch, Brick Paver Patio | |
| Cul-De-Sac,Landscaped,Pond(s),Water View | |
| 70 X 145 | |
| Unfinished | |
| Full | |
| Vaulted/Cathedral Ceilings, Skylight(s), Wood Laminate Floors, First Floor Bedroom, First Floor Laundry | |
| — | |
| Not in DB | |
| Sidewalks, Street Lights, Street Paved | |
| — | |
| — | |
| Gas Log, Gas Starter |
Tax History
| Year | Property Taxes |
|---|---|
| 2015 | $9,811 |
Contact Agent
Nearby Similar Homes
Nearby Sold Comparables
Contact Agent
Listing Provided By
Carrington R E Services LLC









