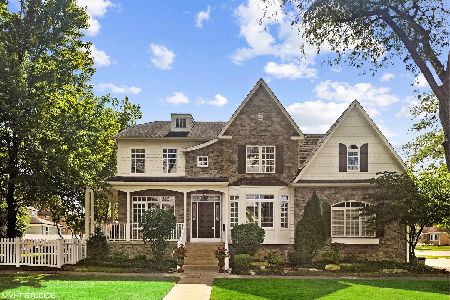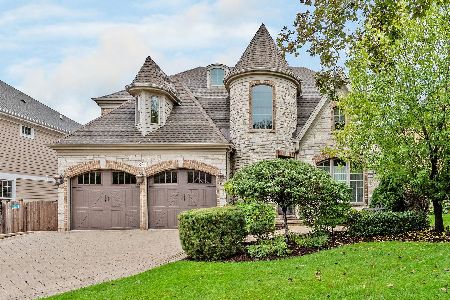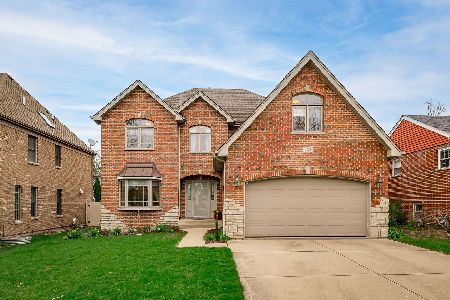823 Chatham Avenue, Elmhurst, Illinois 60126
$956,000
|
Sold
|
|
| Status: | Closed |
| Sqft: | 3,187 |
| Cost/Sqft: | $307 |
| Beds: | 5 |
| Baths: | 5 |
| Year Built: | 2004 |
| Property Taxes: | $16,463 |
| Days On Market: | 1818 |
| Lot Size: | 0,17 |
Description
Beautifully appointed 2004 built Elmhurst 5 bedroom 4.1 bath home boasting a 3 car garage and a first floor office too. Owners have consistently kept up with current design trends including kitchen, basement and light fixtures throughout. Be prepared to be impressed. Summer entertaining will be a dream with the awesome expansive patio including multiple seating areas and a firepit. The home is steps to Visitation School, Jefferson Elementary School and the renovated Butterfield Park. Set on a beautiful quiet Elmhurst block. Welcome Home .
Property Specifics
| Single Family | |
| — | |
| Traditional,Cape Cod | |
| 2004 | |
| Full | |
| — | |
| No | |
| 0.17 |
| Du Page | |
| — | |
| — / Not Applicable | |
| None | |
| Public | |
| Public Sewer | |
| 10982890 | |
| 0613119001 |
Nearby Schools
| NAME: | DISTRICT: | DISTANCE: | |
|---|---|---|---|
|
Grade School
Jefferson Elementary School |
205 | — | |
|
Middle School
Bryan Middle School |
205 | Not in DB | |
|
High School
York Community High School |
205 | Not in DB | |
Property History
| DATE: | EVENT: | PRICE: | SOURCE: |
|---|---|---|---|
| 30 Apr, 2021 | Sold | $956,000 | MRED MLS |
| 11 Mar, 2021 | Under contract | $979,900 | MRED MLS |
| — | Last price change | $990,000 | MRED MLS |
| 29 Jan, 2021 | Listed for sale | $990,000 | MRED MLS |
| 11 Jan, 2023 | Sold | $970,000 | MRED MLS |
| 8 Dec, 2022 | Under contract | $1,015,000 | MRED MLS |
| 29 Nov, 2022 | Listed for sale | $1,015,000 | MRED MLS |
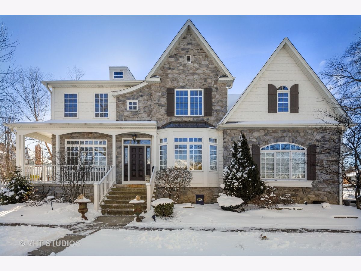
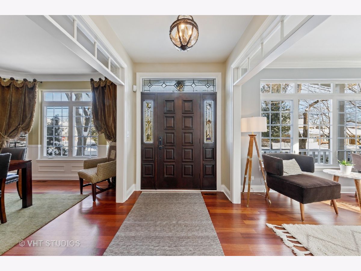
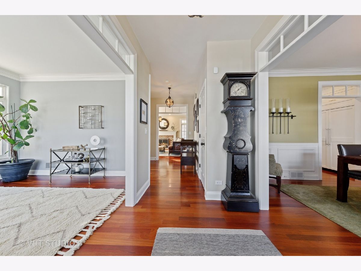
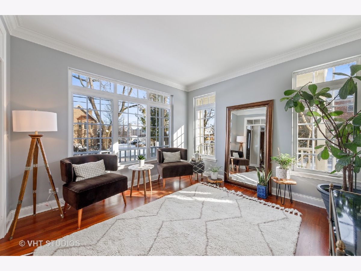
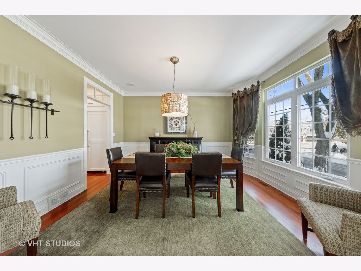
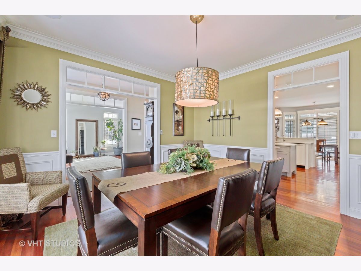
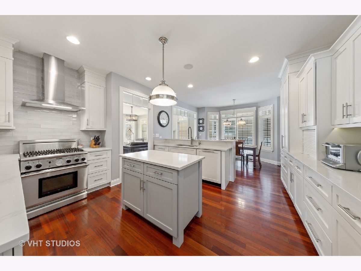
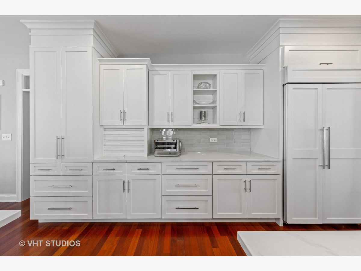
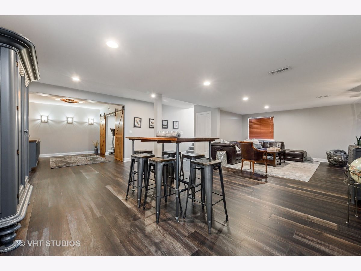
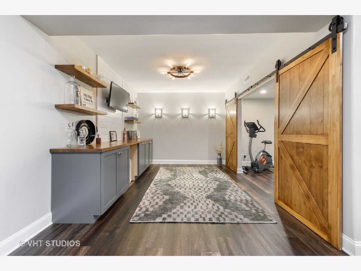
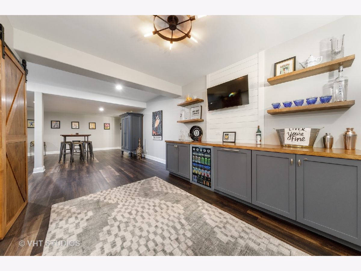
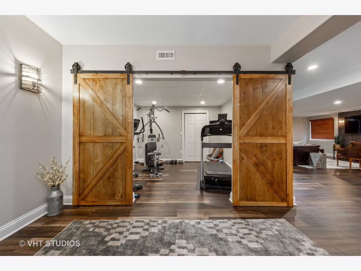
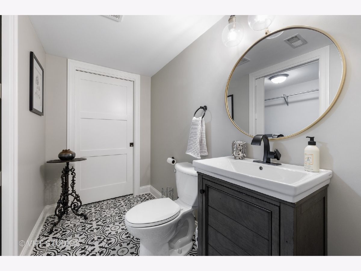
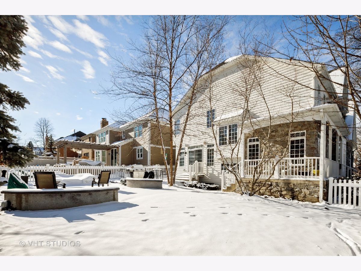
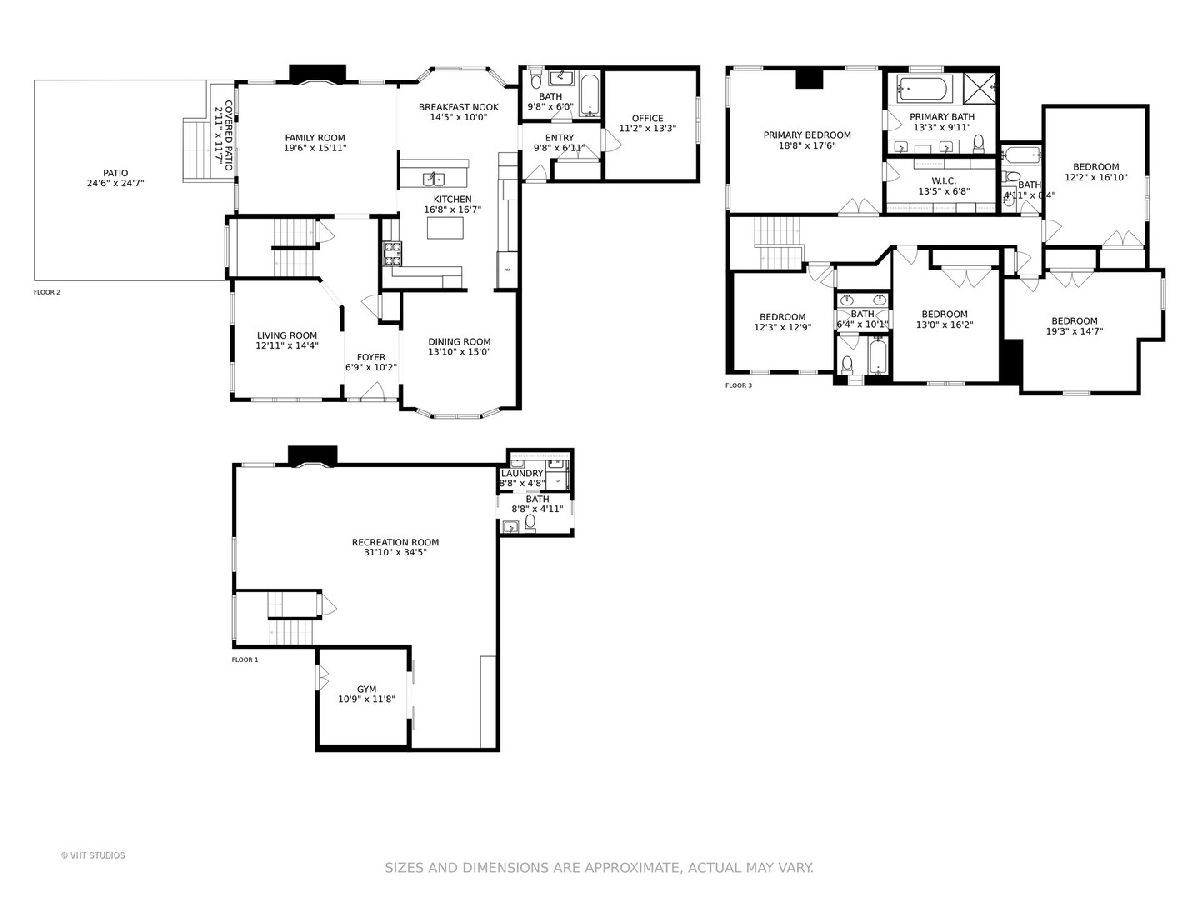
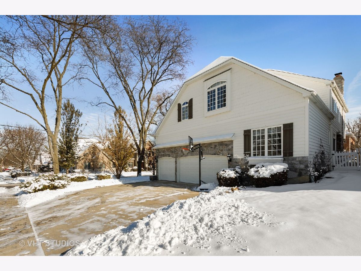
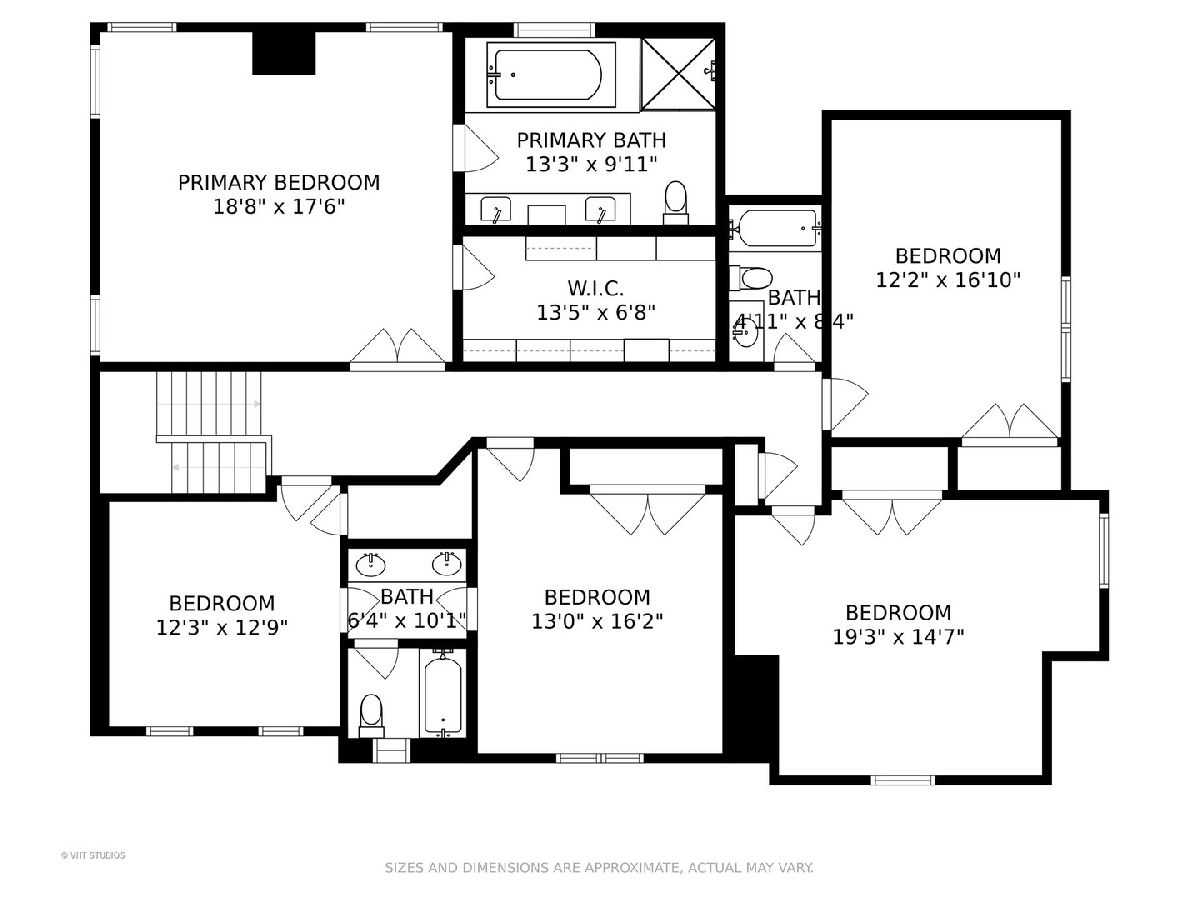
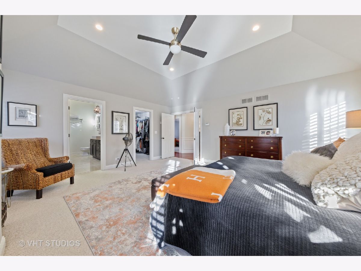
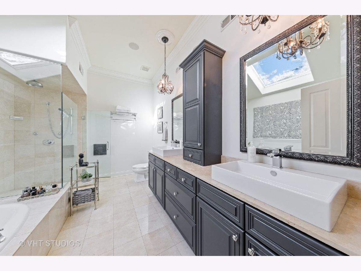
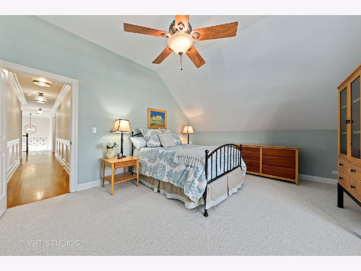
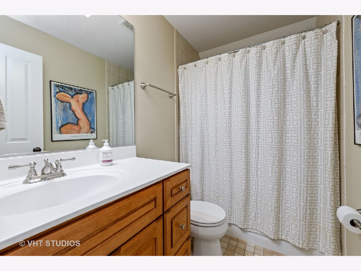
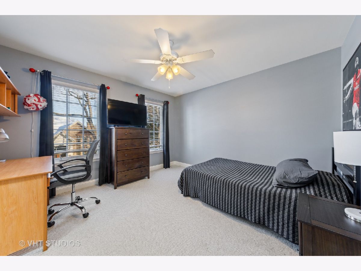
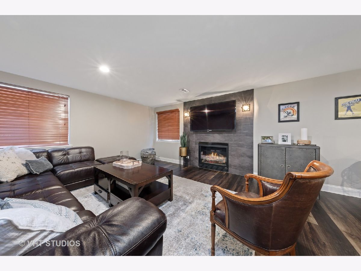
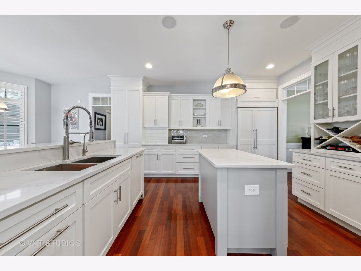
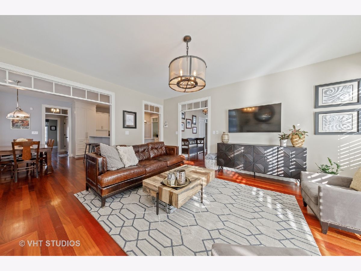
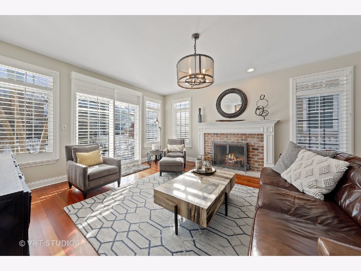
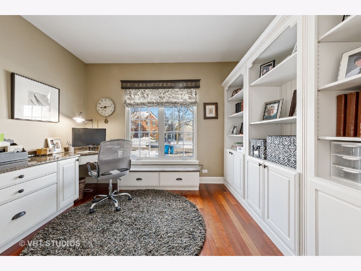
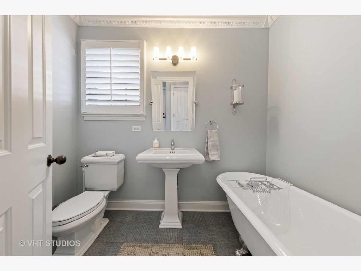
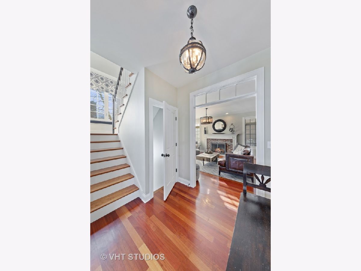
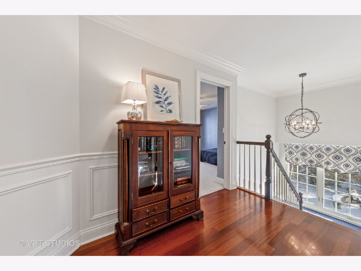
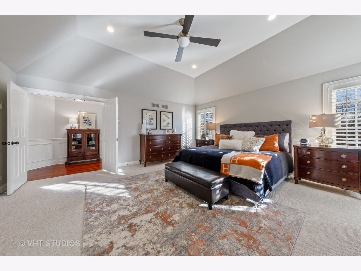
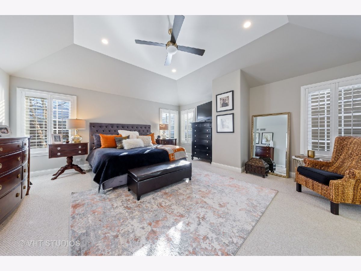
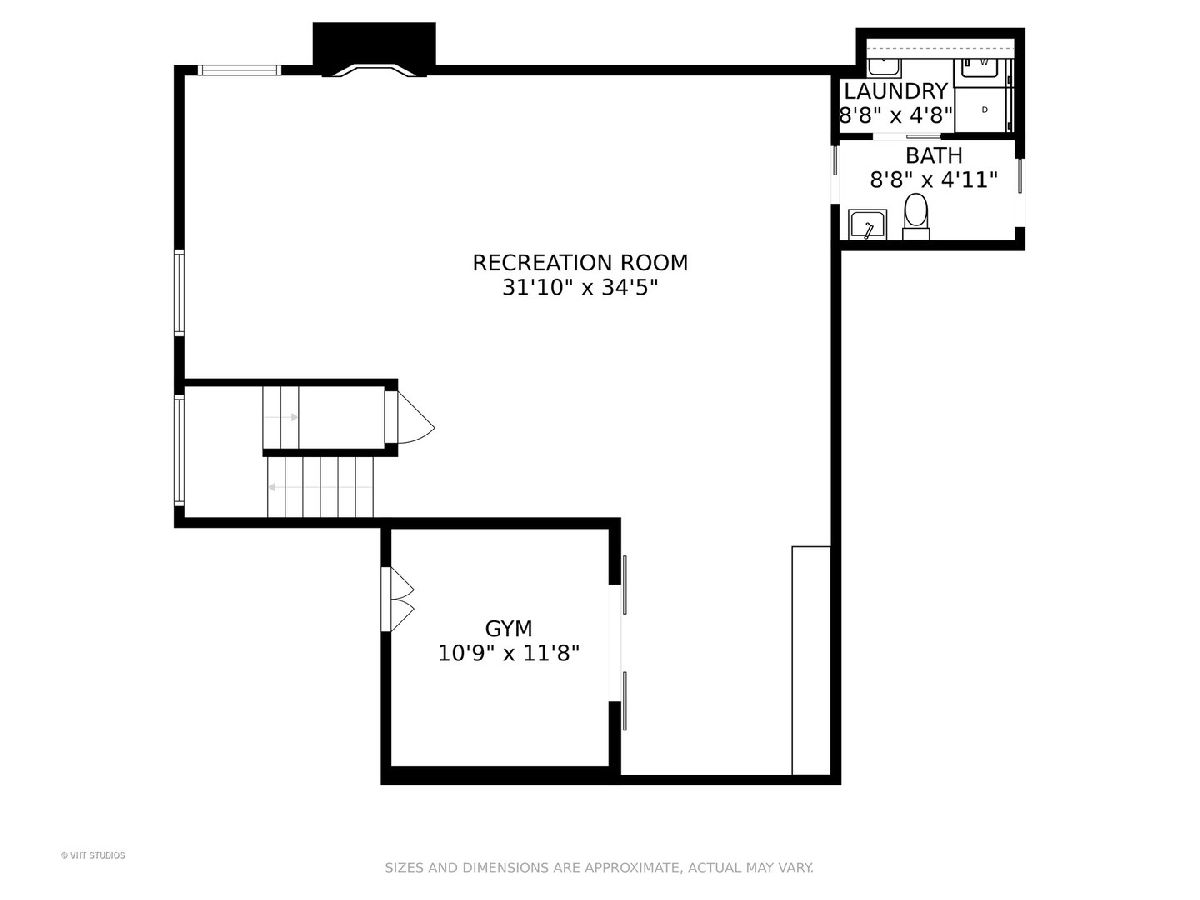
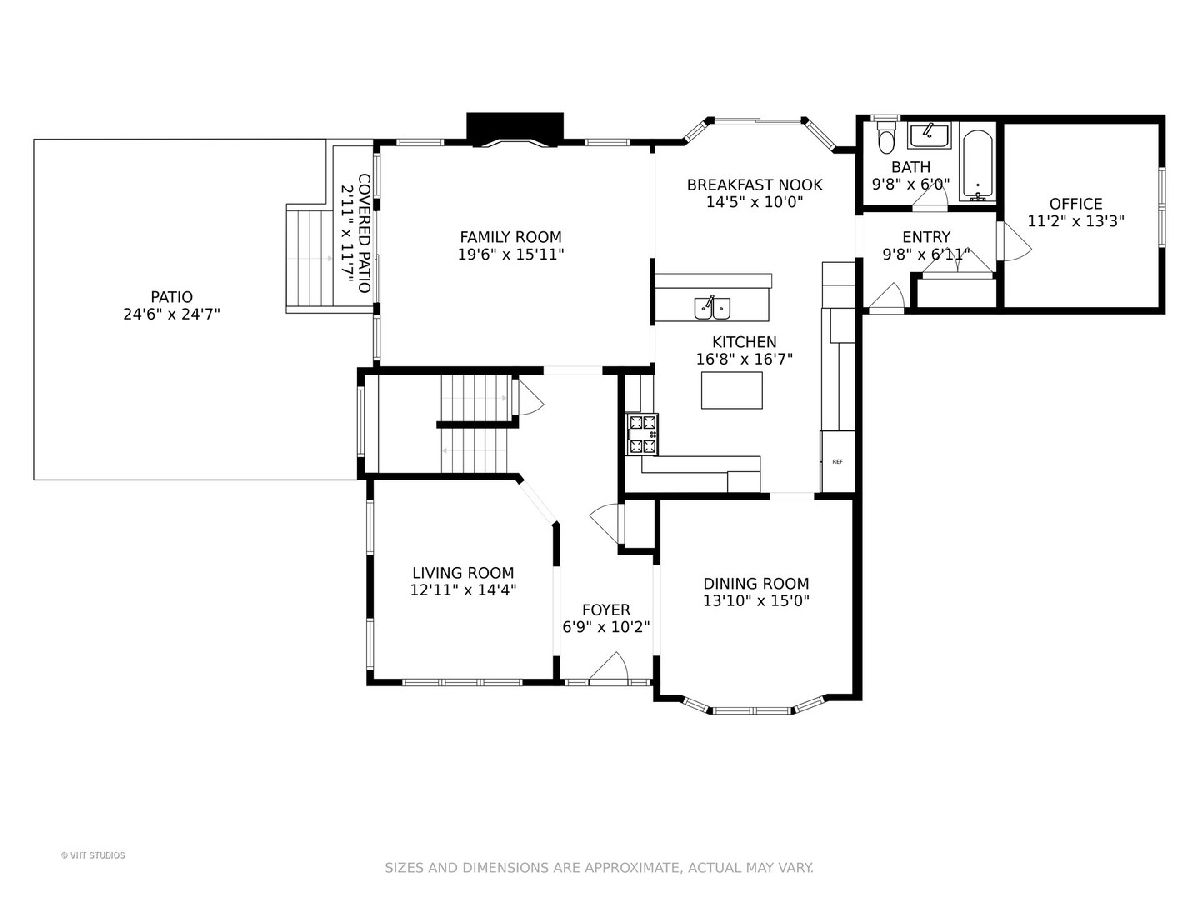
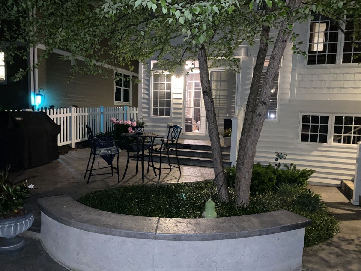
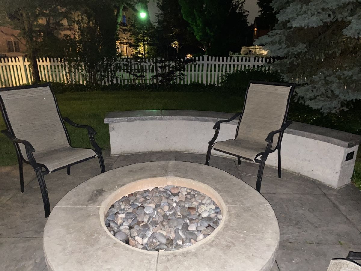
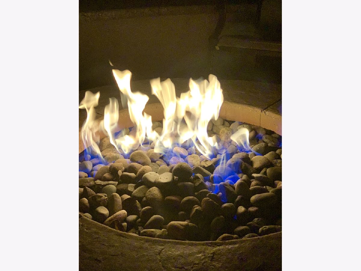
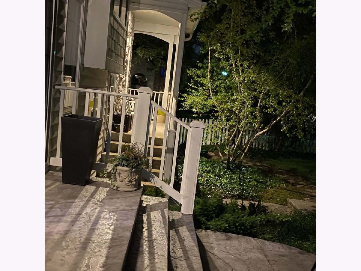
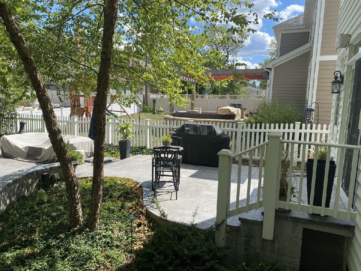
Room Specifics
Total Bedrooms: 5
Bedrooms Above Ground: 5
Bedrooms Below Ground: 0
Dimensions: —
Floor Type: Carpet
Dimensions: —
Floor Type: Carpet
Dimensions: —
Floor Type: Carpet
Dimensions: —
Floor Type: —
Full Bathrooms: 5
Bathroom Amenities: —
Bathroom in Basement: 1
Rooms: Bedroom 5,Breakfast Room,Foyer,Office,Exercise Room,Recreation Room,Utility Room-Lower Level
Basement Description: Finished
Other Specifics
| 3 | |
| Concrete Perimeter | |
| Concrete | |
| Deck, Patio, Porch, Fire Pit | |
| Corner Lot | |
| 55X132 | |
| — | |
| Full | |
| Skylight(s), Bar-Dry, Hardwood Floors, First Floor Full Bath, Walk-In Closet(s), Vaulted/Cathedral Ceilings, Beamed Ceilings | |
| Range, Microwave, Dishwasher, Refrigerator, Washer, Dryer | |
| Not in DB | |
| Park, Pool, Curbs, Sidewalks, Street Lights, Street Paved | |
| — | |
| — | |
| — |
Tax History
| Year | Property Taxes |
|---|---|
| 2021 | $16,463 |
| 2023 | $17,174 |
Contact Agent
Nearby Similar Homes
Nearby Sold Comparables
Contact Agent
Listing Provided By
@properties







