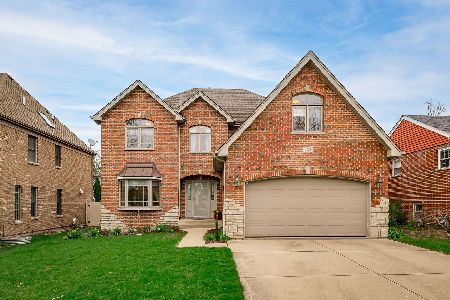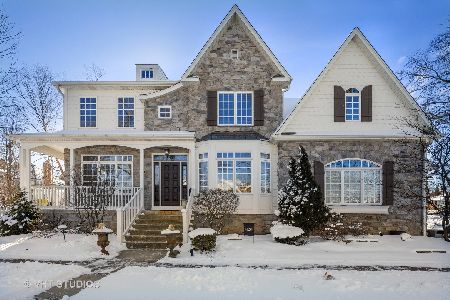831 Chatham Avenue, Elmhurst, Illinois 60126
$875,000
|
Sold
|
|
| Status: | Closed |
| Sqft: | 3,543 |
| Cost/Sqft: | $254 |
| Beds: | 4 |
| Baths: | 5 |
| Year Built: | 2007 |
| Property Taxes: | $16,699 |
| Days On Market: | 2077 |
| Lot Size: | 0,17 |
Description
**New updates to the kitchen- white & grey cabinetry and new custom lighting**. Situated on a quiet street, this beautiful all brick & stone home boasts over 5,000 square feet of finished living space. You will not see better quality in a home at this price point in Elmhurst! The paver driveway, front bistro patio & 10' custom iron front door greet you. Lush landscape & enhanced exterior lighting complete the look. As you enter the home, you are welcomed with a 2-story foyer with custom painting on the interior turret and a wide- solid oak staircase. The main level features an open floor plan, formal dining room, living room and den/extra bedroom plus full bath. True chef's kitchen with custom cabinetry, granite countertops, Wolf range and ovens, Bosch dishwasher, Sub-Zero refrigerator & butler's pantry with wine refrigerator. Modern convenience can be found throughout with laundry on the main level and upstairs in the master closet. 4 spacious bedrooms upstairs with 3 full baths. Finished basement with bedroom another full bath, family room & bar area and ample storage. This home is a true masterpiece and could not be re-built for this value!
Property Specifics
| Single Family | |
| — | |
| — | |
| 2007 | |
| Full | |
| — | |
| No | |
| 0.17 |
| Du Page | |
| — | |
| — / Not Applicable | |
| None | |
| Lake Michigan | |
| Public Sewer | |
| 10716106 | |
| 0613119003 |
Nearby Schools
| NAME: | DISTRICT: | DISTANCE: | |
|---|---|---|---|
|
Grade School
Jefferson Elementary School |
205 | — | |
|
Middle School
Bryan Middle School |
205 | Not in DB | |
|
High School
York Community High School |
205 | Not in DB | |
Property History
| DATE: | EVENT: | PRICE: | SOURCE: |
|---|---|---|---|
| 9 Jan, 2008 | Sold | $929,000 | MRED MLS |
| 12 Nov, 2007 | Under contract | $999,900 | MRED MLS |
| 4 Sep, 2007 | Listed for sale | $999,900 | MRED MLS |
| 31 Jul, 2020 | Sold | $875,000 | MRED MLS |
| 14 Jun, 2020 | Under contract | $899,000 | MRED MLS |
| 15 May, 2020 | Listed for sale | $899,000 | MRED MLS |
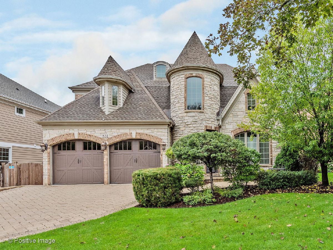
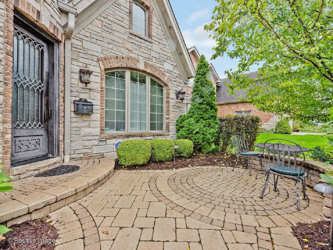
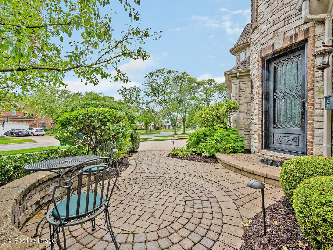
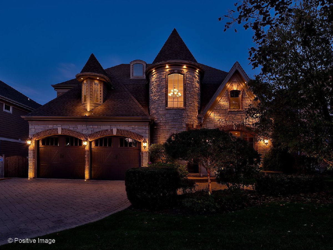
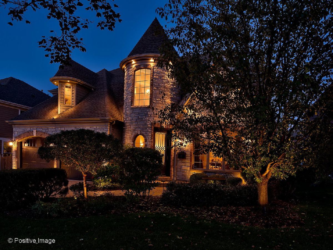
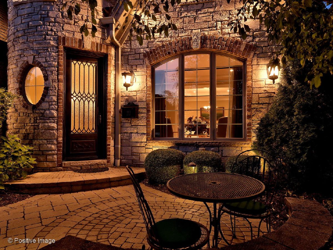
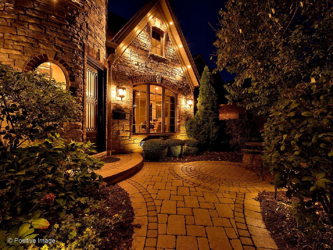
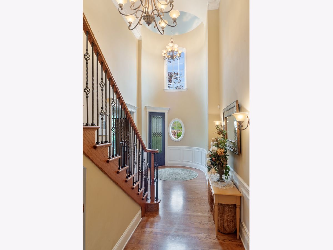
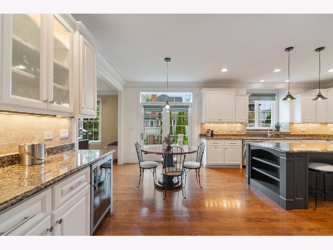
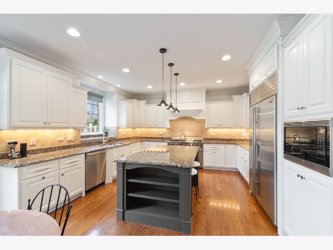
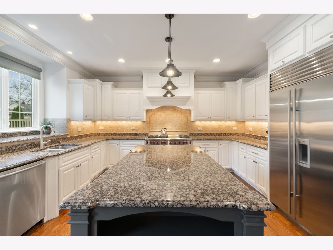
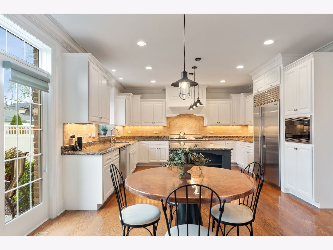
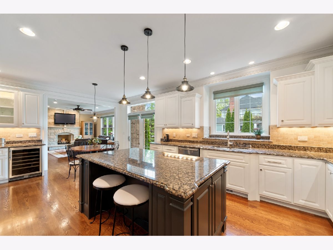
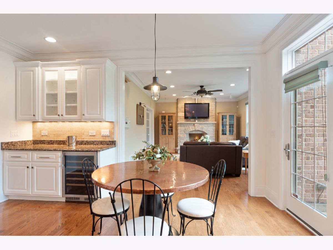
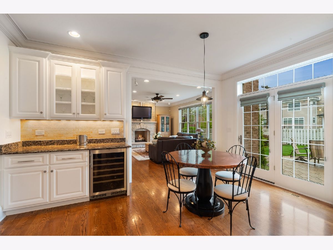
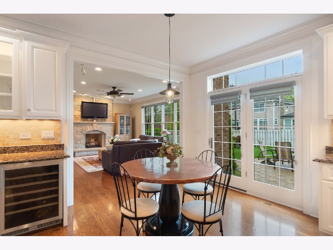
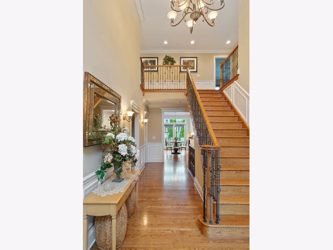
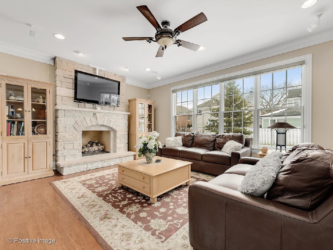
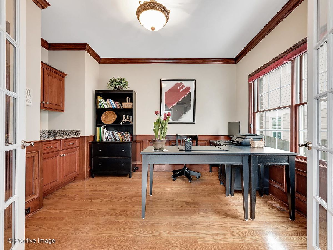
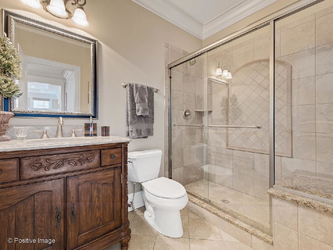
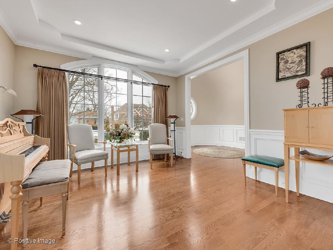
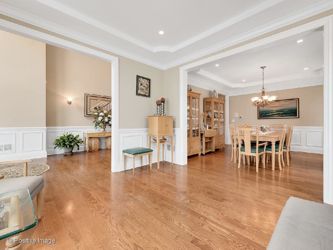
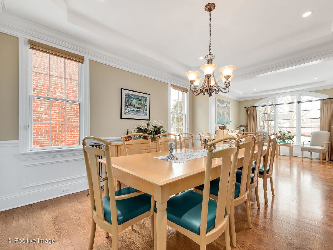
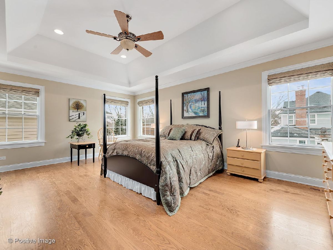
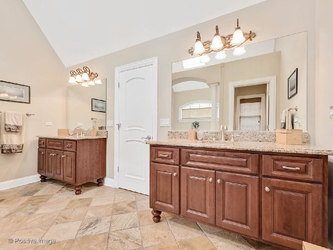
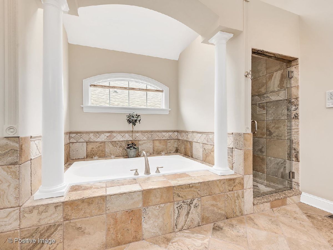
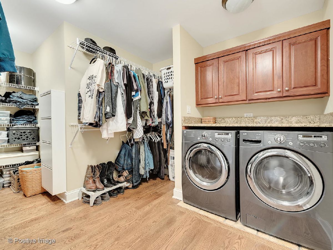
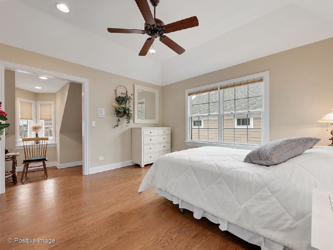
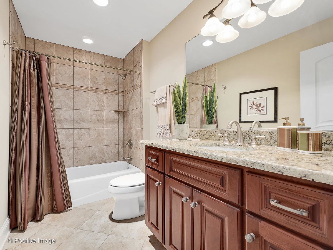
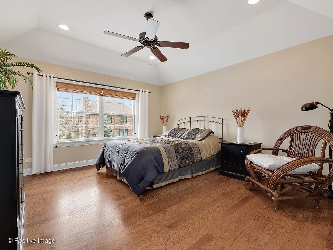
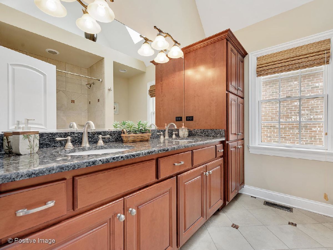
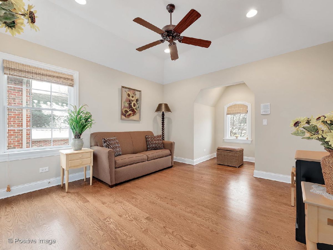
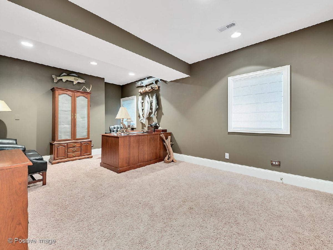
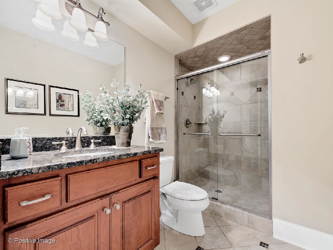
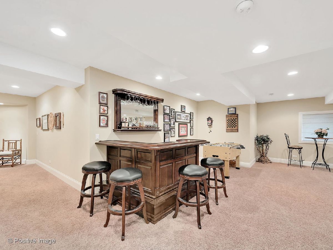
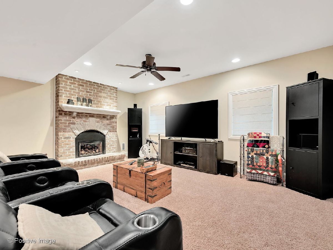
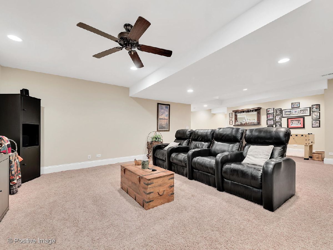
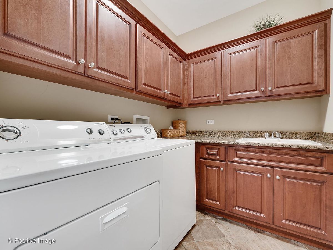
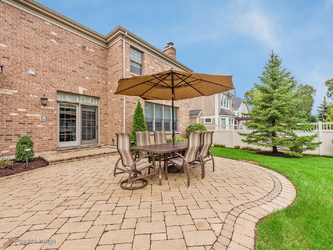
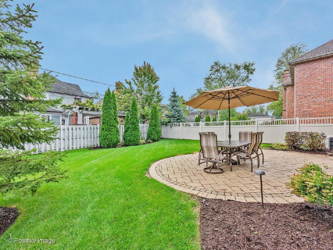
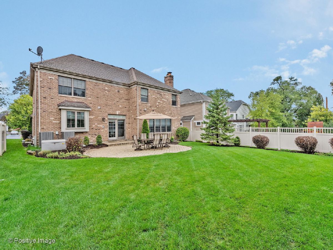
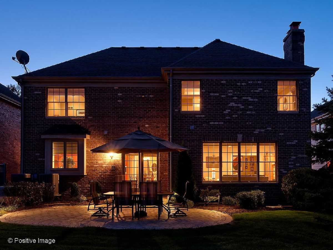
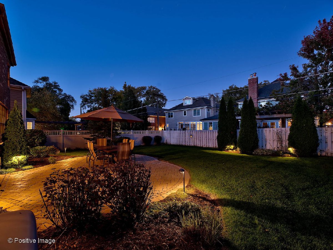
Room Specifics
Total Bedrooms: 5
Bedrooms Above Ground: 4
Bedrooms Below Ground: 1
Dimensions: —
Floor Type: Hardwood
Dimensions: —
Floor Type: Hardwood
Dimensions: —
Floor Type: Hardwood
Dimensions: —
Floor Type: —
Full Bathrooms: 5
Bathroom Amenities: Separate Shower,Double Sink,Soaking Tub
Bathroom in Basement: 1
Rooms: Bedroom 5,Eating Area,Den,Recreation Room,Game Room
Basement Description: Finished
Other Specifics
| 2 | |
| Concrete Perimeter | |
| Brick | |
| Patio, Brick Paver Patio | |
| Landscaped | |
| 55 X 132 | |
| — | |
| Full | |
| Vaulted/Cathedral Ceilings, Bar-Dry, Hardwood Floors, First Floor Bedroom, In-Law Arrangement, First Floor Laundry, Second Floor Laundry, First Floor Full Bath, Walk-In Closet(s) | |
| Range, Microwave, Dishwasher, High End Refrigerator, Washer, Dryer, Disposal, Stainless Steel Appliance(s), Wine Refrigerator, Range Hood | |
| Not in DB | |
| Curbs, Sidewalks, Street Lights, Street Paved | |
| — | |
| — | |
| — |
Tax History
| Year | Property Taxes |
|---|---|
| 2020 | $16,699 |
Contact Agent
Nearby Similar Homes
Nearby Sold Comparables
Contact Agent
Listing Provided By
Dream Town Realty








