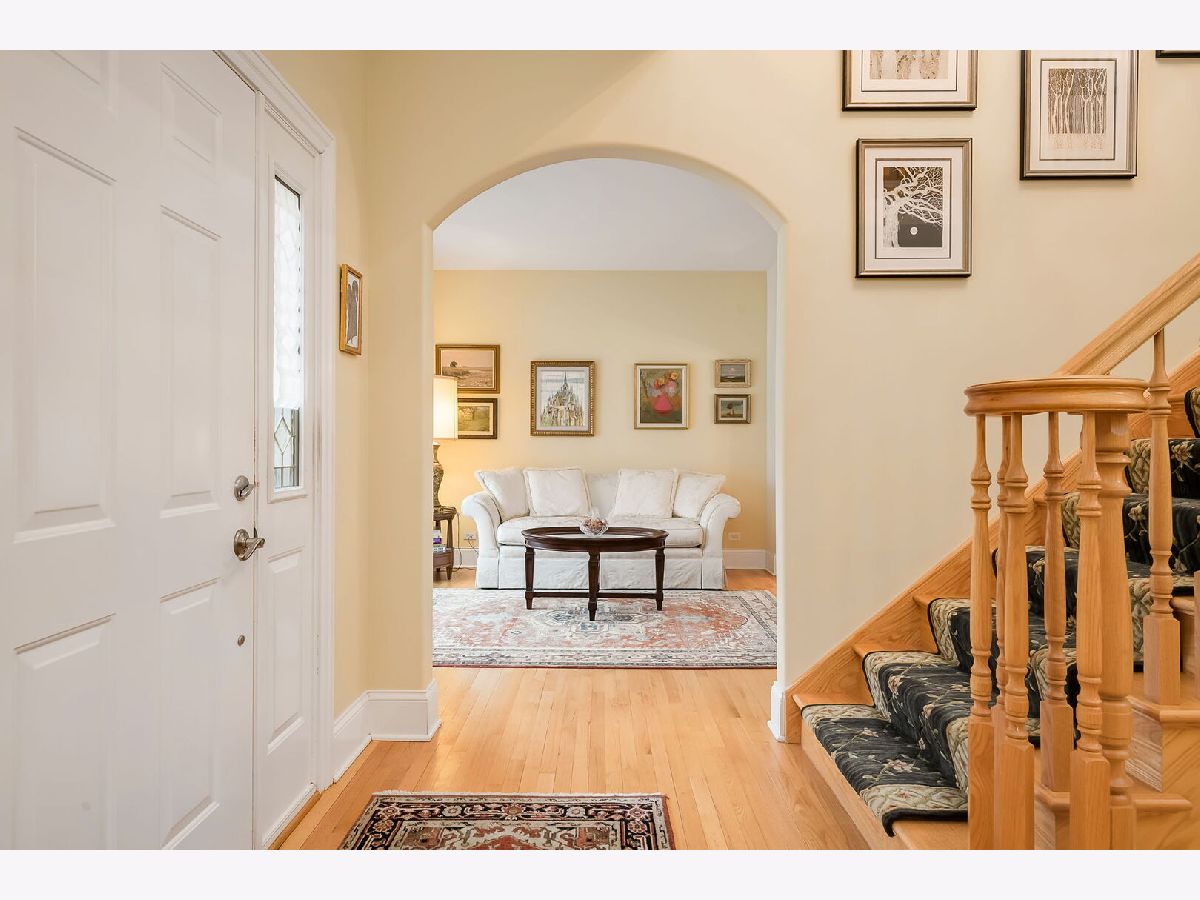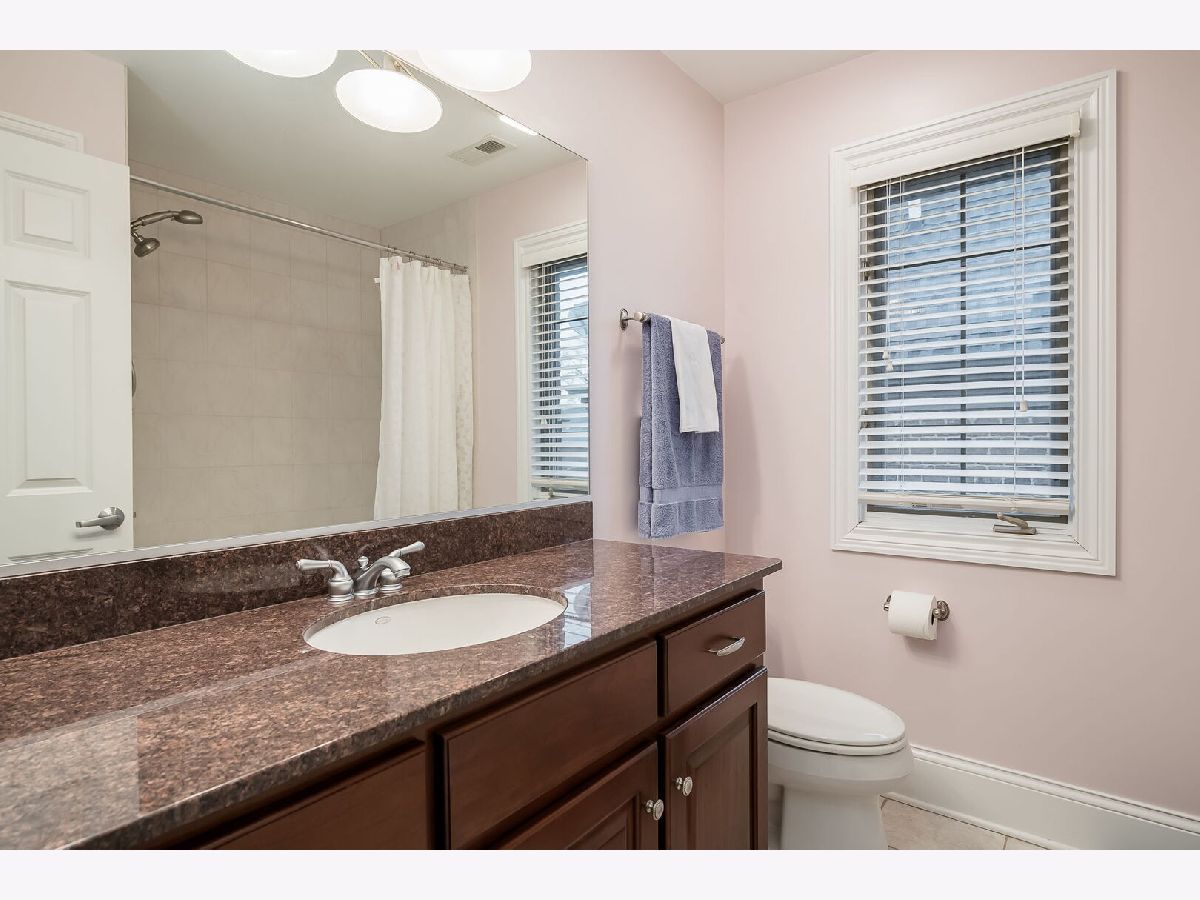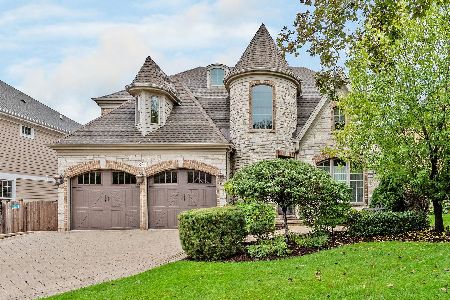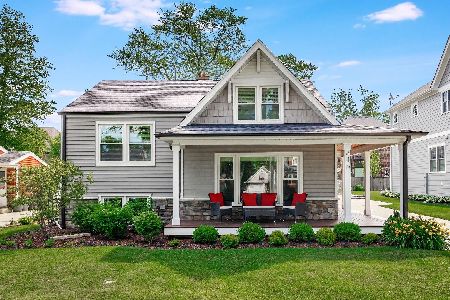835 Chatham Avenue, Elmhurst, Illinois 60126
$1,210,000
|
Sold
|
|
| Status: | Closed |
| Sqft: | 3,501 |
| Cost/Sqft: | $328 |
| Beds: | 4 |
| Baths: | 5 |
| Year Built: | 2003 |
| Property Taxes: | $16,664 |
| Days On Market: | 271 |
| Lot Size: | 0,00 |
Description
It's time for the original owners of this 2003 all brick and stone 2-story to move on and downsize. Meticulously maintained and set in the sought after Blue Ribbon Jefferson school neighborhood of SE Elmhurst. Walk to Butterfield Park, Smalley Pool/Park, Jefferson (K-5) and Visitation (PreK-8), the IL Prairie Path, and the York/Vallette Business District. The first floor offers hardwood floors, formal dining & living rooms, office, powder room, laundry/mudroom, open concept kitchen with island, eating area, walk-in pantry and family room with fireplace overlooking a fully fenced in yard with patio and storage shed. Upstairs offers a primary suite with dual WICs, dual vanity primary bath with separate jacuzzi tub and shower, and 3 other spacious bedrooms + bonus room (over garage) and 2 more full bathrooms. The lower level is partially finished with laminate flooring, bar area, rec room, media room, additional 1/2 bath and plenty of storage. Convenient S. Elmhurst location with quick access to all Chicagoland highways (88/290/294) and Oak Brook Mall and restaurants. Bus service to top-rated Bryan Middle and York HS.
Property Specifics
| Single Family | |
| — | |
| — | |
| 2003 | |
| — | |
| — | |
| No | |
| — |
| — | |
| — | |
| 0 / Not Applicable | |
| — | |
| — | |
| — | |
| 12341226 | |
| 0613119004 |
Nearby Schools
| NAME: | DISTRICT: | DISTANCE: | |
|---|---|---|---|
|
Grade School
Jefferson Elementary School |
205 | — | |
|
Middle School
Bryan Middle School |
205 | Not in DB | |
|
High School
York Community High School |
205 | Not in DB | |
Property History
| DATE: | EVENT: | PRICE: | SOURCE: |
|---|---|---|---|
| 16 Jun, 2025 | Sold | $1,210,000 | MRED MLS |
| 30 Apr, 2025 | Under contract | $1,150,000 | MRED MLS |
| 24 Apr, 2025 | Listed for sale | $1,150,000 | MRED MLS |







































Room Specifics
Total Bedrooms: 4
Bedrooms Above Ground: 4
Bedrooms Below Ground: 0
Dimensions: —
Floor Type: —
Dimensions: —
Floor Type: —
Dimensions: —
Floor Type: —
Full Bathrooms: 5
Bathroom Amenities: Whirlpool,Separate Shower,Double Sink
Bathroom in Basement: 1
Rooms: —
Basement Description: —
Other Specifics
| 2 | |
| — | |
| — | |
| — | |
| — | |
| 55 X 132 | |
| — | |
| — | |
| — | |
| — | |
| Not in DB | |
| — | |
| — | |
| — | |
| — |
Tax History
| Year | Property Taxes |
|---|---|
| 2025 | $16,664 |
Contact Agent
Nearby Similar Homes
Nearby Sold Comparables
Contact Agent
Listing Provided By
Berkshire Hathaway HomeServices Prairie Path REALT











