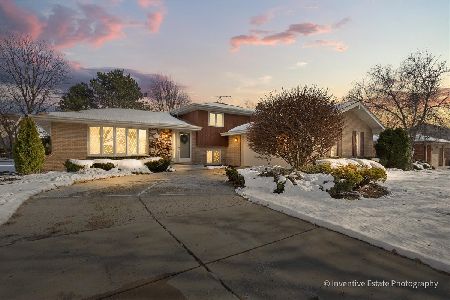8233 Ide Drive, Woodridge, Illinois 60517
$690,000
|
Sold
|
|
| Status: | Closed |
| Sqft: | 2,632 |
| Cost/Sqft: | $236 |
| Beds: | 4 |
| Baths: | 4 |
| Year Built: | 2015 |
| Property Taxes: | $10,799 |
| Days On Market: | 1429 |
| Lot Size: | 0,19 |
Description
Upon entry you'll notice beautifully designed custom details, soaring 9' ceilings throughout first floor some rooms offering crown moulding detail, gleaming hardwood floors & neutral paint colors. Kitchen hosts a beautiful center island, trending white maple cabinets topped off w/beautiful granite countertops, fully equipped w/SS appliances & sink & subway tile backsplash. But wait there is more! This home also offers a wonderfully custom designed walk-in pantry w/plenty of shelving, miniature beverage fridge, wood countertop & drawer space. Off the kitchen you will find an impressive command center w/shiplap textured walls, white cabinets and Granite topped desk which could be used for homework station or home office. Family Room is furnished w/a custom framed gas log fire place. Upon exiting from the garage notice the custom designed drop zone, storage cubbies above and below sitting bench, hooks for coats & shoe storage. Our garage has an incredible overflow storage section that is 17 X 10. Owner's Suite complete w/trey ceiling, WIC & full bath. Full bath includes double sinks, granite counter tops, walk in shower w/glass doors & separate soaking tub. An upstairs loft could have numerous functions weather its relaxation, game night or hobbies. 3 additional bedrooms, laundry room, full bath w/double sinks & granite countertops compliment the 2nd floor. Entertaining made easy in our custom designed knockout stone bar w/granite countertops & seating for 8+, 2 miniature fridges, a sink, stone wall w/shelving, stone wall with TV mount accessibility & an abundant amount of cabinet space. A Bonus Room, currently used as a bedroom (no window), has a wooden barn door & luxurious full bath w/oversized tile shower w/glass doors. Enjoy outdoor living with our beautifully stoned patio & fire pit complete w/built in stone seating and extra space for dining or patio furniture. Built in 17 X 10 space in the garage offers numerous options for storage. Mostly landscaped, ready for your finishing touches. Additionally, minutes from Ikea, Costco, shopping, less than a mile from Cypress Cove Water Park & ARC, easy access to Highway 55 & 355, recently built Ide Grove West Park Play Facility. Ring doorbell stays. No for sale sign on property. Owner is related to seller.
Property Specifics
| Single Family | |
| — | |
| — | |
| 2015 | |
| — | |
| — | |
| No | |
| 0.19 |
| Du Page | |
| Timbers Edge | |
| 350 / Annual | |
| — | |
| — | |
| — | |
| 11325399 | |
| 0931114009 |
Property History
| DATE: | EVENT: | PRICE: | SOURCE: |
|---|---|---|---|
| 8 Apr, 2022 | Sold | $690,000 | MRED MLS |
| 2 Mar, 2022 | Under contract | $619,900 | MRED MLS |
| 24 Feb, 2022 | Listed for sale | $619,900 | MRED MLS |

































Room Specifics
Total Bedrooms: 4
Bedrooms Above Ground: 4
Bedrooms Below Ground: 0
Dimensions: —
Floor Type: —
Dimensions: —
Floor Type: —
Dimensions: —
Floor Type: —
Full Bathrooms: 4
Bathroom Amenities: Separate Shower,Double Sink,Soaking Tub
Bathroom in Basement: 1
Rooms: —
Basement Description: Partially Finished
Other Specifics
| 2 | |
| — | |
| Asphalt | |
| — | |
| — | |
| 69 X 120 | |
| — | |
| — | |
| — | |
| — | |
| Not in DB | |
| — | |
| — | |
| — | |
| — |
Tax History
| Year | Property Taxes |
|---|---|
| 2022 | $10,799 |
Contact Agent
Nearby Similar Homes
Nearby Sold Comparables
Contact Agent
Listing Provided By
Holdren & Associates, Inc.









