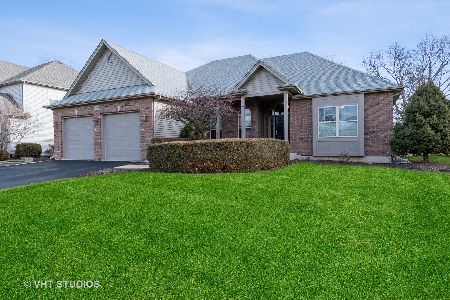824 Homestead Drive, Yorkville, Illinois 60560
$353,000
|
Sold
|
|
| Status: | Closed |
| Sqft: | 3,034 |
| Cost/Sqft: | $118 |
| Beds: | 4 |
| Baths: | 5 |
| Year Built: | 2003 |
| Property Taxes: | $9,900 |
| Days On Market: | 2818 |
| Lot Size: | 0,27 |
Description
Gorgeous home in the highly desired Heartland subdivision! Over 3000 sf. 4 bedrooms, possible 5th bedroom is set up as a Media room in basement, Den on the main floor, Large eat in kitchen with over sized patio door, living room features custom ceiling & brick fireplace. The beautiful master has a spacious master bath, PLUS 2 walk-in closets! The 2nd bedroom is a suite with its own full bath the last two bedrooms share a jack and jill bath! Oak hardwood covers a majority of the first floor, refinished 2 years ago, Newly finished basement has large area for entertaining, a media room and a bathroom. 3 car garage. The back yard has a large concrete patio w/ fire pit along with a play set. The yard has a lot of established perennials. Trane AC in 2017. Both water heaters replaced in 2015
Property Specifics
| Single Family | |
| — | |
| — | |
| 2003 | |
| Full | |
| — | |
| No | |
| 0.27 |
| Kendall | |
| Heartland | |
| 500 / Annual | |
| Pool | |
| Public | |
| Public Sewer, Sewer-Storm | |
| 09946498 | |
| 0228429009 |
Nearby Schools
| NAME: | DISTRICT: | DISTANCE: | |
|---|---|---|---|
|
Grade School
Grande Reserve Elementary School |
115 | — | |
|
Middle School
Yorkville Middle School |
115 | Not in DB | |
|
High School
Yorkville High School |
115 | Not in DB | |
Property History
| DATE: | EVENT: | PRICE: | SOURCE: |
|---|---|---|---|
| 23 Jul, 2013 | Sold | $235,000 | MRED MLS |
| 21 Mar, 2013 | Under contract | $249,900 | MRED MLS |
| — | Last price change | $264,900 | MRED MLS |
| 26 Jul, 2012 | Listed for sale | $274,900 | MRED MLS |
| 15 Aug, 2018 | Sold | $353,000 | MRED MLS |
| 29 Jun, 2018 | Under contract | $359,500 | MRED MLS |
| 10 May, 2018 | Listed for sale | $359,500 | MRED MLS |
| 25 Aug, 2021 | Sold | $430,000 | MRED MLS |
| 20 Jul, 2021 | Under contract | $430,000 | MRED MLS |
| 12 Jul, 2021 | Listed for sale | $430,000 | MRED MLS |
| 9 May, 2025 | Sold | $520,000 | MRED MLS |
| 31 Mar, 2025 | Under contract | $520,000 | MRED MLS |
| — | Last price change | $520,000 | MRED MLS |
| 1 Mar, 2025 | Listed for sale | $520,000 | MRED MLS |
Room Specifics
Total Bedrooms: 5
Bedrooms Above Ground: 4
Bedrooms Below Ground: 1
Dimensions: —
Floor Type: Carpet
Dimensions: —
Floor Type: Carpet
Dimensions: —
Floor Type: Carpet
Dimensions: —
Floor Type: —
Full Bathrooms: 5
Bathroom Amenities: Separate Shower
Bathroom in Basement: 1
Rooms: Den,Bedroom 5
Basement Description: Finished
Other Specifics
| 3 | |
| Concrete Perimeter | |
| Asphalt | |
| Patio | |
| Cul-De-Sac,Irregular Lot | |
| 31+16+41X150X85X130 | |
| Unfinished | |
| Full | |
| Vaulted/Cathedral Ceilings, Hardwood Floors | |
| Range, Microwave, Dishwasher, Refrigerator, Washer, Dryer, Disposal, Stainless Steel Appliance(s) | |
| Not in DB | |
| Pool, Sidewalks, Street Lights, Street Paved | |
| — | |
| — | |
| Gas Log, Gas Starter |
Tax History
| Year | Property Taxes |
|---|---|
| 2013 | $8,562 |
| 2018 | $9,900 |
| 2021 | $10,492 |
| 2025 | $11,012 |
Contact Agent
Nearby Similar Homes
Nearby Sold Comparables
Contact Agent
Listing Provided By
KETTLEY & CO. INC, REALTORS










