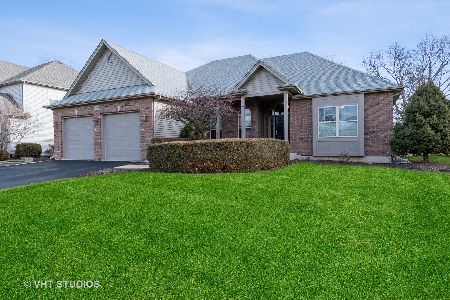824 Homestead Drive, Yorkville, Illinois 60560
$430,000
|
Sold
|
|
| Status: | Closed |
| Sqft: | 3,034 |
| Cost/Sqft: | $142 |
| Beds: | 4 |
| Baths: | 5 |
| Year Built: | 2003 |
| Property Taxes: | $10,492 |
| Days On Market: | 1660 |
| Lot Size: | 0,28 |
Description
Check out this Gorgeous home in the highly desired Heartland subdivision with over 3000 square feet. 6 bedrooms, 4 1/2 baths, Den, 3 car garage plus an inground pool and media room. New carpet was just replaced last month. Look from the large kitchen with tons of cabinets and view the awesome brick paver patio and Salt water pool that is 2 years old has all the bells & whistles. Pool is being maintained and has a retractable cover and heater. This home is beautiful inside and out. It has a brick patio that surrounds the beautiful heated pool. There is plenty of space for family get togethers and just enjoy life to the fullest! It is a must see
Property Specifics
| Single Family | |
| — | |
| — | |
| 2003 | |
| — | |
| — | |
| No | |
| 0.28 |
| Kendall | |
| Heartland | |
| 500 / Annual | |
| — | |
| — | |
| — | |
| 11122476 | |
| 0228429009 |
Nearby Schools
| NAME: | DISTRICT: | DISTANCE: | |
|---|---|---|---|
|
Grade School
Grande Reserve Elementary School |
115 | — | |
|
Middle School
Yorkville Middle School |
115 | Not in DB | |
|
High School
Yorkville High School |
115 | Not in DB | |
Property History
| DATE: | EVENT: | PRICE: | SOURCE: |
|---|---|---|---|
| 23 Jul, 2013 | Sold | $235,000 | MRED MLS |
| 21 Mar, 2013 | Under contract | $249,900 | MRED MLS |
| — | Last price change | $264,900 | MRED MLS |
| 26 Jul, 2012 | Listed for sale | $274,900 | MRED MLS |
| 15 Aug, 2018 | Sold | $353,000 | MRED MLS |
| 29 Jun, 2018 | Under contract | $359,500 | MRED MLS |
| 10 May, 2018 | Listed for sale | $359,500 | MRED MLS |
| 25 Aug, 2021 | Sold | $430,000 | MRED MLS |
| 20 Jul, 2021 | Under contract | $430,000 | MRED MLS |
| 12 Jul, 2021 | Listed for sale | $430,000 | MRED MLS |
| 9 May, 2025 | Sold | $520,000 | MRED MLS |
| 31 Mar, 2025 | Under contract | $520,000 | MRED MLS |
| — | Last price change | $520,000 | MRED MLS |
| 1 Mar, 2025 | Listed for sale | $520,000 | MRED MLS |
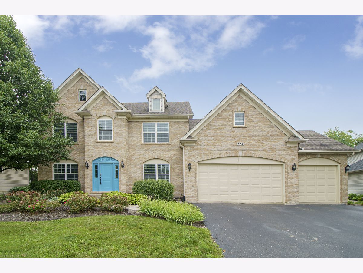
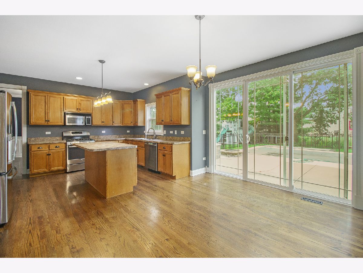
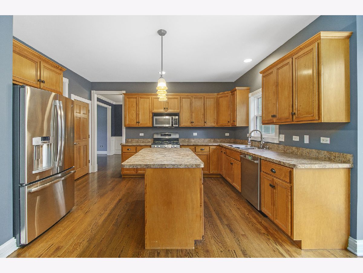
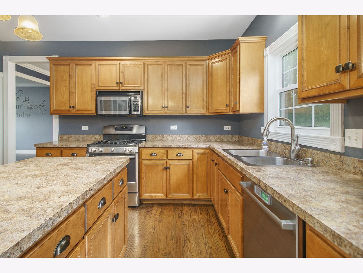
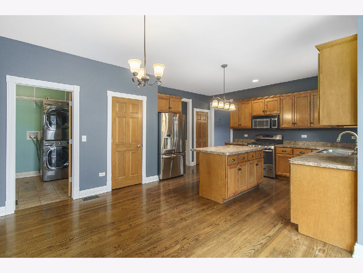
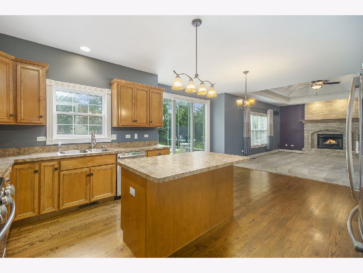
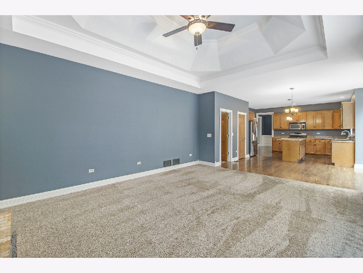
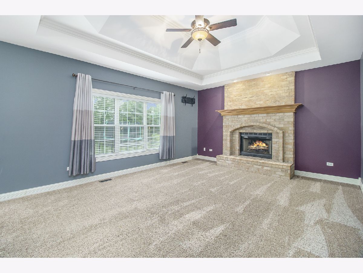
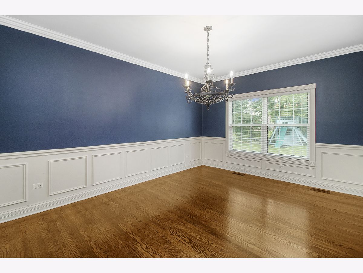
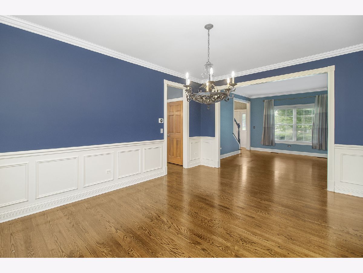
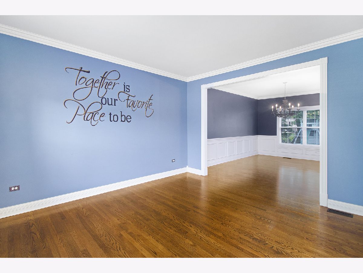
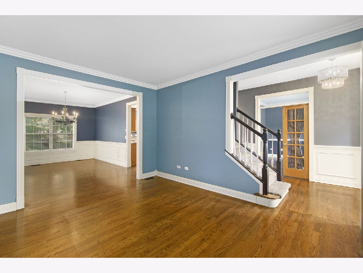
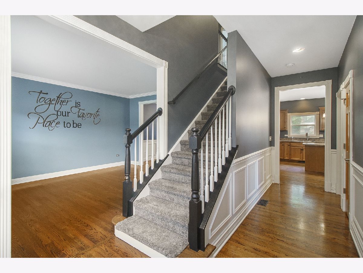
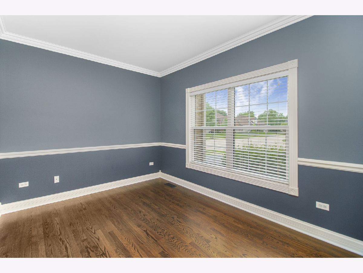
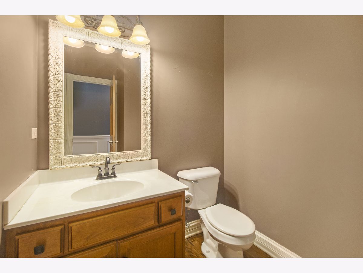
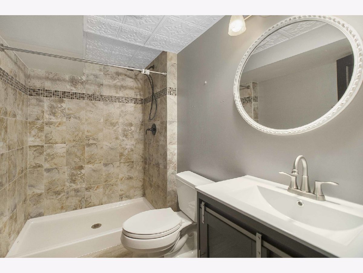
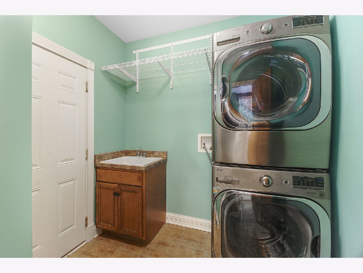
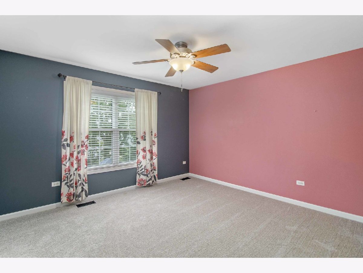
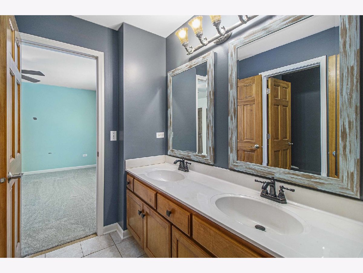
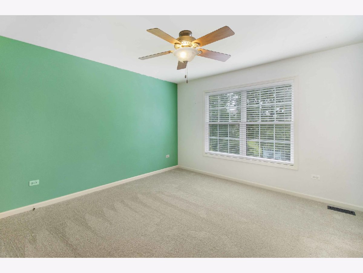
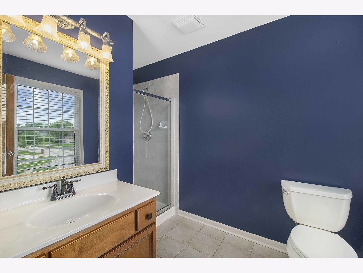
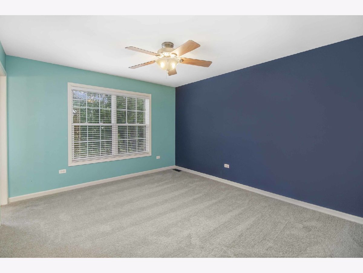
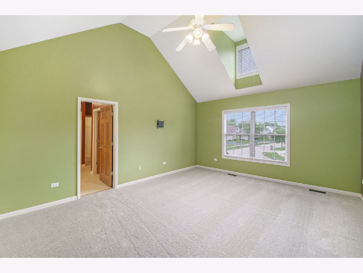
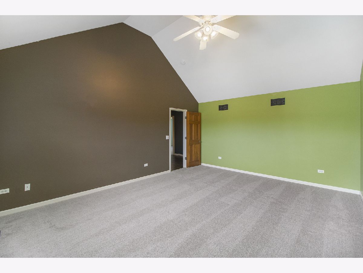
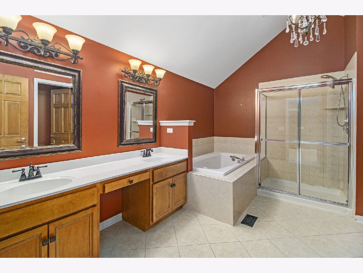
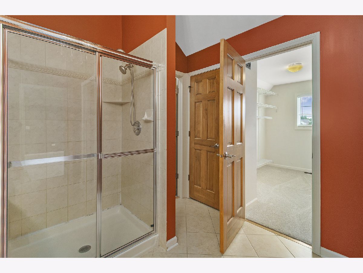
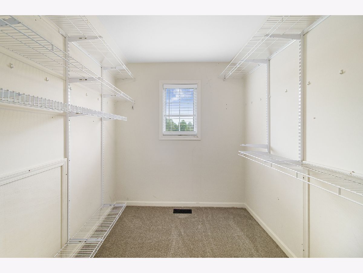
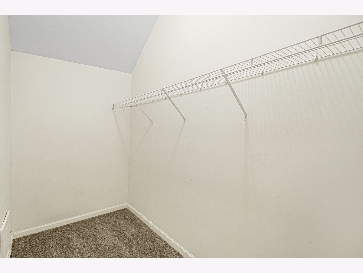
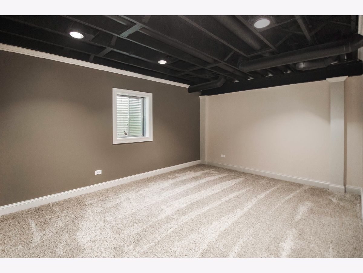
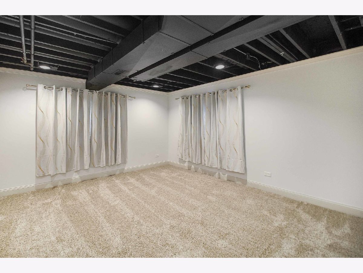
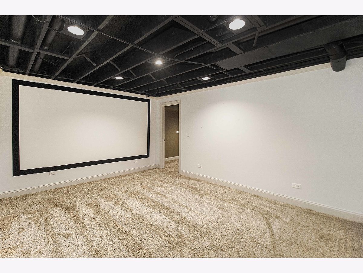
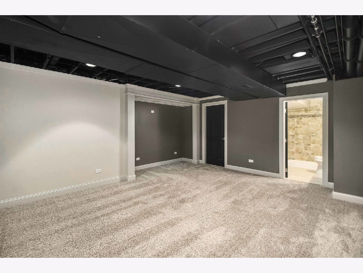
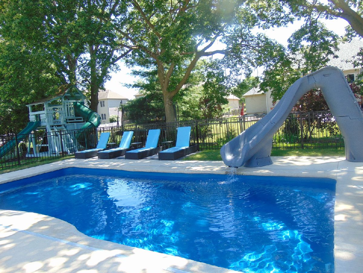
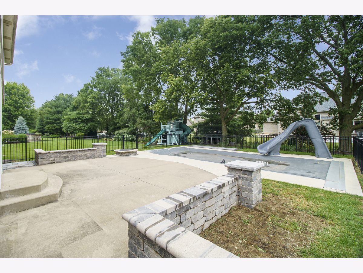
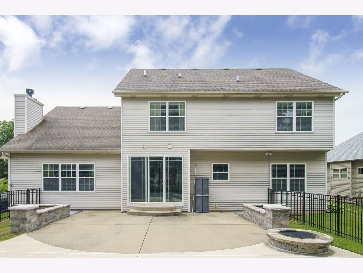
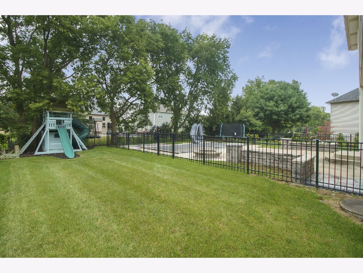
Room Specifics
Total Bedrooms: 6
Bedrooms Above Ground: 4
Bedrooms Below Ground: 2
Dimensions: —
Floor Type: —
Dimensions: —
Floor Type: —
Dimensions: —
Floor Type: —
Dimensions: —
Floor Type: —
Dimensions: —
Floor Type: —
Full Bathrooms: 5
Bathroom Amenities: Separate Shower
Bathroom in Basement: 1
Rooms: —
Basement Description: Finished
Other Specifics
| 3 | |
| — | |
| Asphalt | |
| — | |
| — | |
| 31X16X41X150X85X130 | |
| Unfinished | |
| — | |
| — | |
| — | |
| Not in DB | |
| — | |
| — | |
| — | |
| — |
Tax History
| Year | Property Taxes |
|---|---|
| 2013 | $8,562 |
| 2018 | $9,900 |
| 2021 | $10,492 |
| 2025 | $11,012 |
Contact Agent
Nearby Similar Homes
Nearby Sold Comparables
Contact Agent
Listing Provided By
Century 21 Circle







