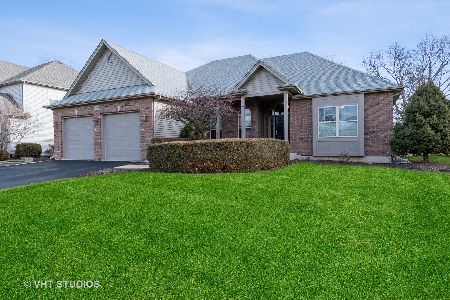824 Homestead Drive, Yorkville, Illinois 60560
$235,000
|
Sold
|
|
| Status: | Closed |
| Sqft: | 3,034 |
| Cost/Sqft: | $82 |
| Beds: | 4 |
| Baths: | 4 |
| Year Built: | 2003 |
| Property Taxes: | $8,562 |
| Days On Market: | 4933 |
| Lot Size: | 0,27 |
Description
This home is sure to please. Great traditional layout that is well kept and many upgrades. Large living room and dining room both with crown molding. Great kitchen open to family room with elaborate tray ceiling and floor to ceiling fireplace. Deep back yard with concrete patio and great landscaping. Great master suite with vaulted ceiling and 2 walk in closets. Basement is framed for future finish.
Property Specifics
| Single Family | |
| — | |
| — | |
| 2003 | |
| Full | |
| — | |
| No | |
| 0.27 |
| Kendall | |
| Heartland | |
| 500 / Annual | |
| Pool | |
| Public | |
| Public Sewer, Sewer-Storm | |
| 08124901 | |
| 0228429009 |
Nearby Schools
| NAME: | DISTRICT: | DISTANCE: | |
|---|---|---|---|
|
Grade School
Grande Reserve Elementary School |
115 | — | |
|
High School
Yorkville High School |
115 | Not in DB | |
Property History
| DATE: | EVENT: | PRICE: | SOURCE: |
|---|---|---|---|
| 23 Jul, 2013 | Sold | $235,000 | MRED MLS |
| 21 Mar, 2013 | Under contract | $249,900 | MRED MLS |
| — | Last price change | $264,900 | MRED MLS |
| 26 Jul, 2012 | Listed for sale | $274,900 | MRED MLS |
| 15 Aug, 2018 | Sold | $353,000 | MRED MLS |
| 29 Jun, 2018 | Under contract | $359,500 | MRED MLS |
| 10 May, 2018 | Listed for sale | $359,500 | MRED MLS |
| 25 Aug, 2021 | Sold | $430,000 | MRED MLS |
| 20 Jul, 2021 | Under contract | $430,000 | MRED MLS |
| 12 Jul, 2021 | Listed for sale | $430,000 | MRED MLS |
| 9 May, 2025 | Sold | $520,000 | MRED MLS |
| 31 Mar, 2025 | Under contract | $520,000 | MRED MLS |
| — | Last price change | $520,000 | MRED MLS |
| 1 Mar, 2025 | Listed for sale | $520,000 | MRED MLS |
Room Specifics
Total Bedrooms: 4
Bedrooms Above Ground: 4
Bedrooms Below Ground: 0
Dimensions: —
Floor Type: Carpet
Dimensions: —
Floor Type: Carpet
Dimensions: —
Floor Type: Carpet
Full Bathrooms: 4
Bathroom Amenities: Separate Shower,Soaking Tub
Bathroom in Basement: 0
Rooms: Den,Eating Area
Basement Description: Bathroom Rough-In
Other Specifics
| 3 | |
| Concrete Perimeter | |
| Asphalt | |
| Patio | |
| Cul-De-Sac,Irregular Lot | |
| 31+16+41X150X85X130 | |
| Unfinished | |
| Full | |
| Hardwood Floors | |
| Range, Microwave, Dishwasher, Disposal | |
| Not in DB | |
| Pool, Sidewalks, Street Lights, Street Paved | |
| — | |
| — | |
| Gas Log, Gas Starter |
Tax History
| Year | Property Taxes |
|---|---|
| 2013 | $8,562 |
| 2018 | $9,900 |
| 2021 | $10,492 |
| 2025 | $11,012 |
Contact Agent
Nearby Similar Homes
Nearby Sold Comparables
Contact Agent
Listing Provided By
Charles Rutenberg Realty of IL










