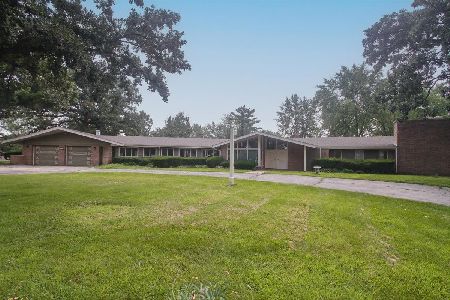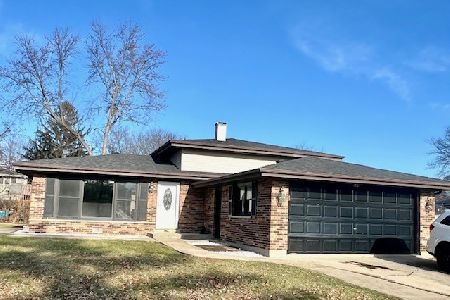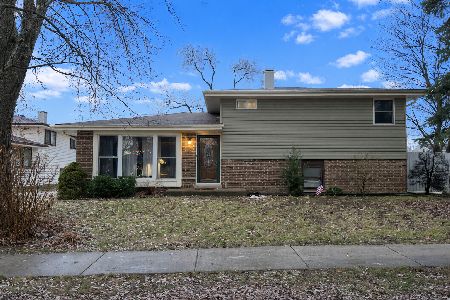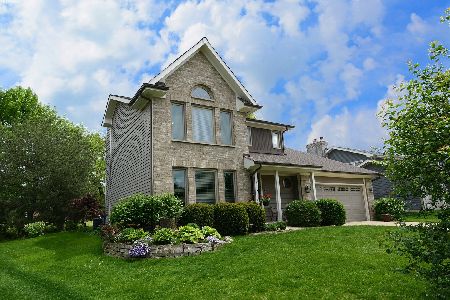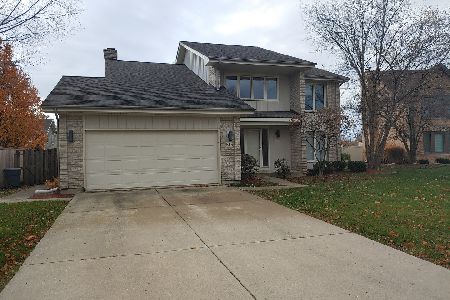824 Kent Circle, Bartlett, Illinois 60103
$355,000
|
Sold
|
|
| Status: | Closed |
| Sqft: | 2,450 |
| Cost/Sqft: | $155 |
| Beds: | 4 |
| Baths: | 3 |
| Year Built: | 1992 |
| Property Taxes: | $8,801 |
| Days On Market: | 2470 |
| Lot Size: | 0,26 |
Description
Premium Location backs 2 no one. 2 story open light bright lots of windows. Wrought iron railings/decorative runner on Bridal stairway. Hardwood flooring on most of first level. Newer Custom Kitchen boasting staggered cabinetry, Like new SS appliances, Gorgeous granite, canned, under cabinet and pendant lighting over center Island with counter seating and breakfast room. Family room showing gleaming hardwood flooring, Bay window looking out to pure privacy. All Thermopane Windows updated. Spacious living, dining room and Laundry room all on first level. 4 bedrooms upstairs, Generous size Master with connecting spa like bath, large soaking tub, separate shower, walk in closet and dressing room. 3 bedrooms two with hardwood floors. Awesome finished basement with glass block bar for all your special parties. Large Bedroom and storage room to fit all your needs. Newer roof, siding, concrete drive, stamped walks and patio to sit out and listen to the trickling pond & watch nature at its
Property Specifics
| Single Family | |
| — | |
| Georgian | |
| 1992 | |
| Full | |
| — | |
| No | |
| 0.26 |
| Du Page | |
| Edgewood Estates | |
| 0 / Not Applicable | |
| None | |
| Public | |
| Public Sewer | |
| 10353482 | |
| 0103307086 |
Nearby Schools
| NAME: | DISTRICT: | DISTANCE: | |
|---|---|---|---|
|
Grade School
Bartlett Elementary School |
46 | — | |
|
Middle School
East View Middle School |
46 | Not in DB | |
|
High School
South Elgin High School |
46 | Not in DB | |
Property History
| DATE: | EVENT: | PRICE: | SOURCE: |
|---|---|---|---|
| 18 Jul, 2019 | Sold | $355,000 | MRED MLS |
| 15 May, 2019 | Under contract | $379,900 | MRED MLS |
| — | Last price change | $384,900 | MRED MLS |
| 23 Apr, 2019 | Listed for sale | $384,900 | MRED MLS |
Room Specifics
Total Bedrooms: 4
Bedrooms Above Ground: 4
Bedrooms Below Ground: 0
Dimensions: —
Floor Type: Carpet
Dimensions: —
Floor Type: Hardwood
Dimensions: —
Floor Type: Carpet
Full Bathrooms: 3
Bathroom Amenities: Whirlpool,Separate Shower,Double Sink
Bathroom in Basement: 0
Rooms: Play Room,Eating Area,Recreation Room,Foyer,Other Room,Storage
Basement Description: Finished
Other Specifics
| 2 | |
| Concrete Perimeter | |
| Concrete | |
| Patio, Stamped Concrete Patio | |
| Landscaped,Park Adjacent | |
| 16X37X140X113X172 | |
| — | |
| Full | |
| Vaulted/Cathedral Ceilings, Bar-Wet, Hardwood Floors, First Floor Laundry, Walk-In Closet(s) | |
| Range, Microwave, Dishwasher, Refrigerator, High End Refrigerator, Freezer, Washer, Dryer | |
| Not in DB | |
| Sidewalks, Street Lights, Street Paved | |
| — | |
| — | |
| — |
Tax History
| Year | Property Taxes |
|---|---|
| 2019 | $8,801 |
Contact Agent
Nearby Similar Homes
Nearby Sold Comparables
Contact Agent
Listing Provided By
Coldwell Banker Residential

