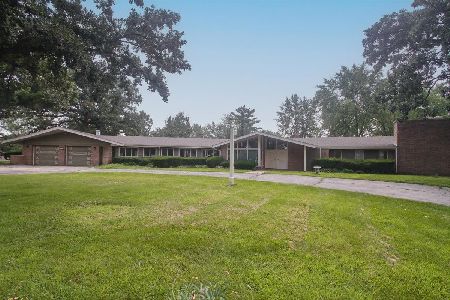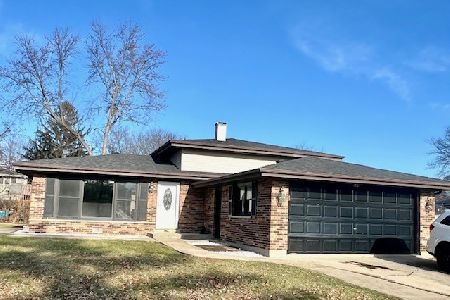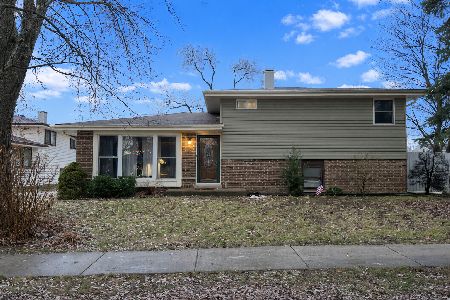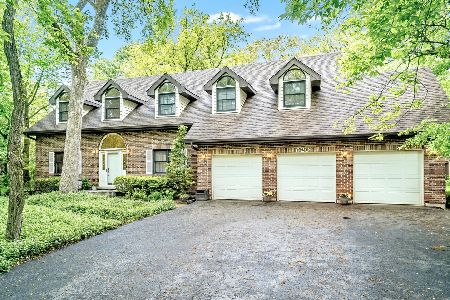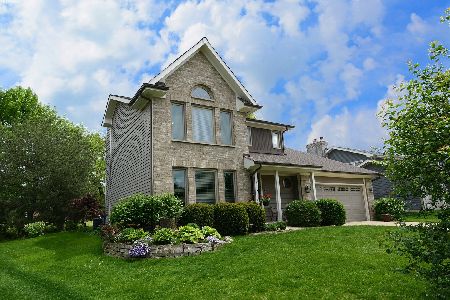817 Kingston Lane, Bartlett, Illinois 60103
$375,000
|
Sold
|
|
| Status: | Closed |
| Sqft: | 2,472 |
| Cost/Sqft: | $154 |
| Beds: | 4 |
| Baths: | 3 |
| Year Built: | 1988 |
| Property Taxes: | $10,874 |
| Days On Market: | 2399 |
| Lot Size: | 0,69 |
Description
Location, location, location! The absolute best lot with wooded privacy, lots of perennials for low maintenance landscaping, a large deck and screened gazebo. Don't miss the hidden garden area with firepit in the cleared area back in the woods. Inside you will find an open floor plan, 2 story family room with wood burning fireplace with air circulator for added heat & 9ft oak mantel, which overlooks the deck & kitchen. Great for entertaining and everyday living. The kitchen features granite counters, pantry and double oven. The oversized three car garage enters into the mudroom, a convenient space to help keep you organized. Upstairs the master suite includes his & hers closets, ensuite with large soaking tub, separate shower & dual vanity. You will be delighted by the phenomenal walk-in closet attached to the 4th bedroom. Downstairs the possibilities are endless with lots of space to expand. Wallpaper has been removed for a fresh look!
Property Specifics
| Single Family | |
| — | |
| — | |
| 1988 | |
| Full | |
| — | |
| No | |
| 0.69 |
| Du Page | |
| Bartlett Lake Estates | |
| 0 / Not Applicable | |
| None | |
| Lake Michigan | |
| Public Sewer | |
| 10438701 | |
| 0103307051 |
Nearby Schools
| NAME: | DISTRICT: | DISTANCE: | |
|---|---|---|---|
|
Grade School
Bartlett Elementary School |
46 | — | |
|
Middle School
East View Middle School |
46 | Not in DB | |
|
High School
South Elgin High School |
46 | Not in DB | |
Property History
| DATE: | EVENT: | PRICE: | SOURCE: |
|---|---|---|---|
| 23 Sep, 2019 | Sold | $375,000 | MRED MLS |
| 23 Jul, 2019 | Under contract | $379,900 | MRED MLS |
| — | Last price change | $386,000 | MRED MLS |
| 3 Jul, 2019 | Listed for sale | $386,000 | MRED MLS |
Room Specifics
Total Bedrooms: 4
Bedrooms Above Ground: 4
Bedrooms Below Ground: 0
Dimensions: —
Floor Type: Carpet
Dimensions: —
Floor Type: Carpet
Dimensions: —
Floor Type: Carpet
Full Bathrooms: 3
Bathroom Amenities: Whirlpool,Separate Shower,Double Sink
Bathroom in Basement: 0
Rooms: Recreation Room,Other Room,Eating Area,Office,Walk In Closet
Basement Description: Partially Finished
Other Specifics
| 3 | |
| Concrete Perimeter | |
| Asphalt | |
| Deck, Screened Deck | |
| Wooded | |
| 100X300 | |
| — | |
| Full | |
| Vaulted/Cathedral Ceilings, Hardwood Floors, Walk-In Closet(s) | |
| Double Oven, Microwave, Dishwasher, Refrigerator, Washer, Dryer, Disposal, Stainless Steel Appliance(s) | |
| Not in DB | |
| Park, Tennis Court(s), Horse-Riding Trails, Lake, Street Lights, Street Paved | |
| — | |
| — | |
| Wood Burning |
Tax History
| Year | Property Taxes |
|---|---|
| 2019 | $10,874 |
Contact Agent
Nearby Similar Homes
Nearby Sold Comparables
Contact Agent
Listing Provided By
Redfin Corporation

