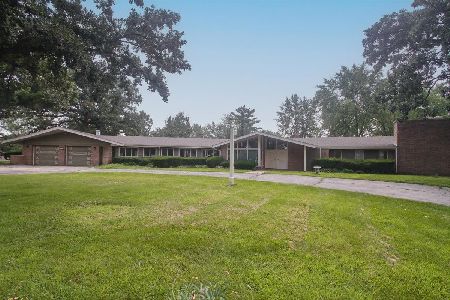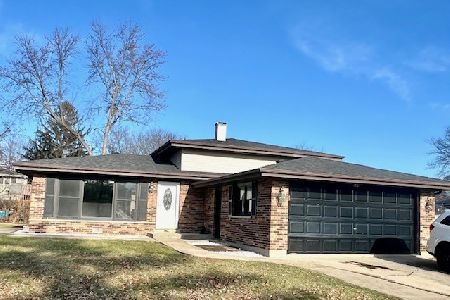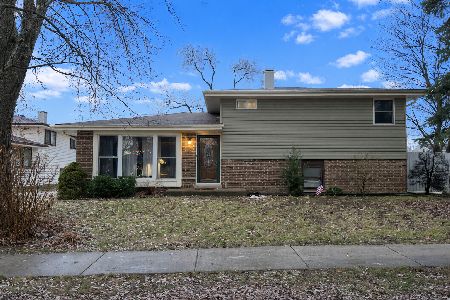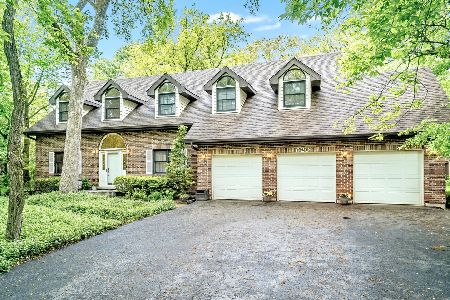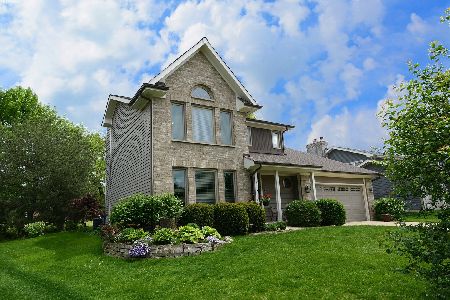825 Kingston Lane, Bartlett, Illinois 60103
$412,000
|
Sold
|
|
| Status: | Closed |
| Sqft: | 2,888 |
| Cost/Sqft: | $138 |
| Beds: | 4 |
| Baths: | 3 |
| Year Built: | 1988 |
| Property Taxes: | $10,825 |
| Days On Market: | 3551 |
| Lot Size: | 0,72 |
Description
**GORGEOUS HOME IN PRIVATE WOODED SETTING!** Incredibly Inviting & Beautifully Updated Salt-Box 4BR with so much to offer...Oversized 3Car Heated Attached Garage ~Gleaming Hardwood floors in Gracious Entry & most of 1st level ~Spectacular Light-filled Great Room with Towering 2Story Fireplace, Vaulted Ceiling, Skylights & double set of Sliding Doors showcasing the Beautiful Wooded Views! ~Huge, Updated Island Kitchen with Granite Counters, Stainless KitchenAid Appliances, Double Oven, Pantry & Decorative Backsplash opens to Great Room & Formal DR ~Bayed Breakfast Area door opens to recently re-stained Deck & Gazebo-Perfect for enjoying summer evenings! ~Stylish New Powder Room ~All Generous-sized BRs including 1st Floor Master Suite with Lg Walk-in Closet, Dbl-sink Vanity, Jet Tub & Sep Shower! ~BR2 also has Walk-in Closet & entrance to Bath! ~Finished Basement with Rec Room, Office & Storage --All this & more on nearly 3/4 acre Picturesque lot, Convenient to Metra train & Expressway!
Property Specifics
| Single Family | |
| — | |
| — | |
| 1988 | |
| Partial | |
| — | |
| No | |
| 0.72 |
| Du Page | |
| Bartlett Lake Estates | |
| 0 / Not Applicable | |
| None | |
| Public | |
| Public Sewer | |
| 09217462 | |
| 0103307053 |
Nearby Schools
| NAME: | DISTRICT: | DISTANCE: | |
|---|---|---|---|
|
Grade School
Bartlett Elementary School |
46 | — | |
|
Middle School
East View Middle School |
46 | Not in DB | |
|
High School
South Elgin High School |
46 | Not in DB | |
Property History
| DATE: | EVENT: | PRICE: | SOURCE: |
|---|---|---|---|
| 28 Jul, 2016 | Sold | $412,000 | MRED MLS |
| 27 May, 2016 | Under contract | $399,900 | MRED MLS |
| — | Last price change | $424,900 | MRED MLS |
| 6 May, 2016 | Listed for sale | $424,900 | MRED MLS |
Room Specifics
Total Bedrooms: 4
Bedrooms Above Ground: 4
Bedrooms Below Ground: 0
Dimensions: —
Floor Type: Carpet
Dimensions: —
Floor Type: Carpet
Dimensions: —
Floor Type: Carpet
Full Bathrooms: 3
Bathroom Amenities: Whirlpool,Separate Shower,Double Sink
Bathroom in Basement: 0
Rooms: Office,Recreation Room
Basement Description: Partially Finished
Other Specifics
| 3 | |
| Concrete Perimeter | |
| Concrete | |
| Deck, Gazebo | |
| Landscaped,Wooded | |
| 100 X 300 | |
| — | |
| Full | |
| Vaulted/Cathedral Ceilings, Skylight(s), Hardwood Floors, First Floor Bedroom, First Floor Laundry, First Floor Full Bath | |
| Double Oven, Microwave, Dishwasher, Refrigerator | |
| Not in DB | |
| — | |
| — | |
| — | |
| Wood Burning, Attached Fireplace Doors/Screen, Gas Starter |
Tax History
| Year | Property Taxes |
|---|---|
| 2016 | $10,825 |
Contact Agent
Nearby Similar Homes
Nearby Sold Comparables
Contact Agent
Listing Provided By
RE/MAX All Pro


