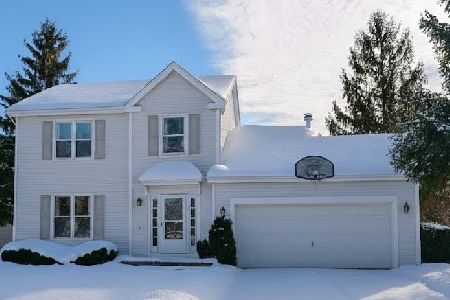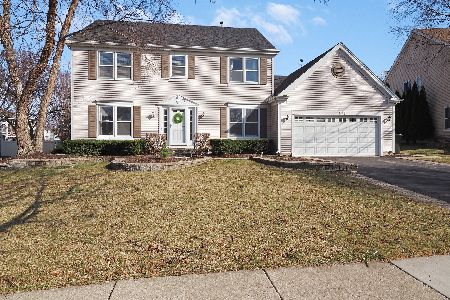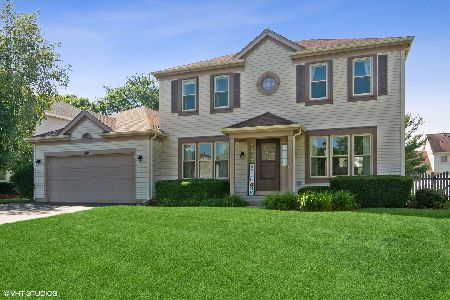846 Big Bear Trail, Cary, Illinois 60013
$265,100
|
Sold
|
|
| Status: | Closed |
| Sqft: | 2,195 |
| Cost/Sqft: | $121 |
| Beds: | 4 |
| Baths: | 3 |
| Year Built: | 1992 |
| Property Taxes: | $7,397 |
| Days On Market: | 3158 |
| Lot Size: | 0,00 |
Description
Beautifully landscaped, well-maintained, original owner Colonial on quiet street in Cimarron subdivision. Home is situated within walking distance of large parks, playgrounds, shopping, excellent schools & Metra line in historic downtown Cary. Home features attached 2 1/2 car garage, newer architectural shingled roof, 4 bedrooms, 2 full baths, full Master Bath. First floor boasts a Den, powder room, living and dining room with newer carpet, large family room and kitchen with new granite counters, stainless steel appliances and neutral tile floors. Basement is fully-finished with new laminate flooring throughout and enough room for a potential fifth bedroom/office along with ample storage. Back yard features mature landscaping that provides a serene setting for relaxing along with a large three-tier deck and octagonal gazebo ideal for entertaining. Storage shed in back more storage for outdoor equipment. Well-maintained central air conditioning and heating with humidification attache
Property Specifics
| Single Family | |
| — | |
| — | |
| 1992 | |
| — | |
| — | |
| No | |
| — |
| Mc Henry | |
| Cimarron | |
| 0 / Not Applicable | |
| — | |
| — | |
| — | |
| 09643086 | |
| 1911479015 |
Nearby Schools
| NAME: | DISTRICT: | DISTANCE: | |
|---|---|---|---|
|
Grade School
Briargate Elementary School |
26 | — | |
|
Middle School
Cary Junior High School |
26 | Not in DB | |
|
High School
Cary-grove Community High School |
155 | Not in DB | |
Property History
| DATE: | EVENT: | PRICE: | SOURCE: |
|---|---|---|---|
| 21 Jul, 2017 | Sold | $265,100 | MRED MLS |
| 2 Jun, 2017 | Under contract | $265,000 | MRED MLS |
| 1 Jun, 2017 | Listed for sale | $265,000 | MRED MLS |
Room Specifics
Total Bedrooms: 4
Bedrooms Above Ground: 4
Bedrooms Below Ground: 0
Dimensions: —
Floor Type: —
Dimensions: —
Floor Type: —
Dimensions: —
Floor Type: —
Full Bathrooms: 3
Bathroom Amenities: Separate Shower,Double Sink,Soaking Tub
Bathroom in Basement: 0
Rooms: —
Basement Description: Finished,Crawl
Other Specifics
| 2 | |
| — | |
| Asphalt | |
| — | |
| — | |
| 71X127X91X125 | |
| — | |
| — | |
| — | |
| — | |
| Not in DB | |
| — | |
| — | |
| — | |
| — |
Tax History
| Year | Property Taxes |
|---|---|
| 2017 | $7,397 |
Contact Agent
Contact Agent
Listing Provided By
Baird & Warner







