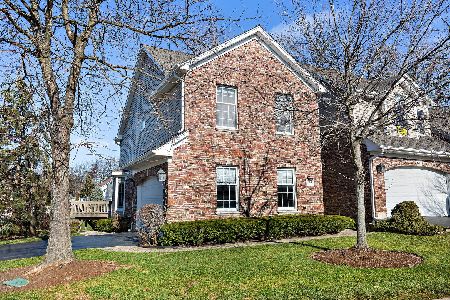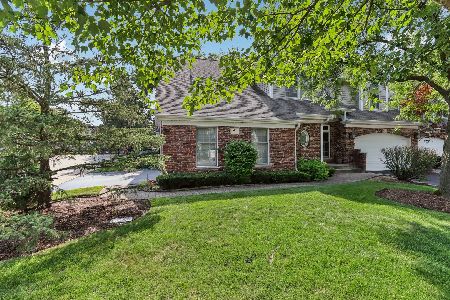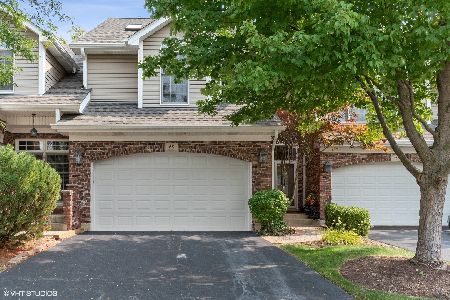826 Drew Lane, Palatine, Illinois 60067
$332,500
|
Sold
|
|
| Status: | Closed |
| Sqft: | 1,946 |
| Cost/Sqft: | $180 |
| Beds: | 3 |
| Baths: | 4 |
| Year Built: | 1999 |
| Property Taxes: | $9,133 |
| Days On Market: | 1925 |
| Lot Size: | 0,00 |
Description
This is the Unit you've been waiting for! You'll be impressed the moment you walk into 826 Drew. The wide 2-Story Foyer is breathtaking. Gleaming Hardwood Floors throughout Main Level. Cozy up to the Fireplace in Living Room and see all the beautiful foliage through the windows. Lovely Cooks Delight Kitchen with Eating Area, Stainless Steel Appliances, and Granite Counters. Entertain Family and Friends in the Dining Room adjacent to the Deck. Take all your worries away in the spa-like Master Bathroom with Soaking Tub and Separate Shower. Vaulted Ceiling and Walk in Closet in Master Bedroom with Custom Closet Organizers. Watch Sunday Football in the Finished English Basement complete with Full Bathroom and Cedar Lined Closet. Convenient 2nd Floor Laundry with Front Load W&D. Walk to Train Station or Downtown Palatine (Only 1.2 miles away)! Parks and Trails abound. Highly acclaimed Fremd High School Down the Street.
Property Specifics
| Condos/Townhomes | |
| 2 | |
| — | |
| 1999 | |
| English | |
| — | |
| No | |
| — |
| Cook | |
| Bridgeview Creek West | |
| 223 / Monthly | |
| Insurance,Exterior Maintenance,Lawn Care,Snow Removal | |
| Lake Michigan | |
| Public Sewer | |
| 10840349 | |
| 02164120690000 |
Nearby Schools
| NAME: | DISTRICT: | DISTANCE: | |
|---|---|---|---|
|
Grade School
Stuart R Paddock School |
15 | — | |
|
Middle School
Walter R Sundling Junior High Sc |
15 | Not in DB | |
|
High School
Wm Fremd High School |
211 | Not in DB | |
Property History
| DATE: | EVENT: | PRICE: | SOURCE: |
|---|---|---|---|
| 1 Mar, 2021 | Sold | $332,500 | MRED MLS |
| 12 Jan, 2021 | Under contract | $350,000 | MRED MLS |
| — | Last price change | $360,000 | MRED MLS |
| 16 Oct, 2020 | Listed for sale | $360,000 | MRED MLS |
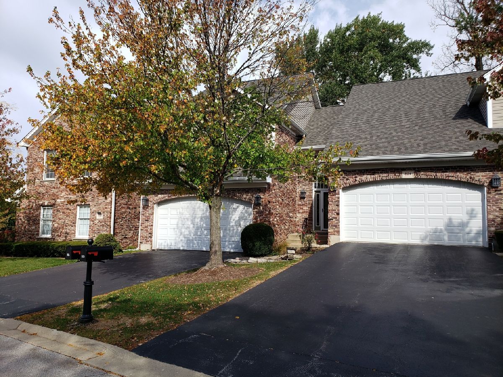
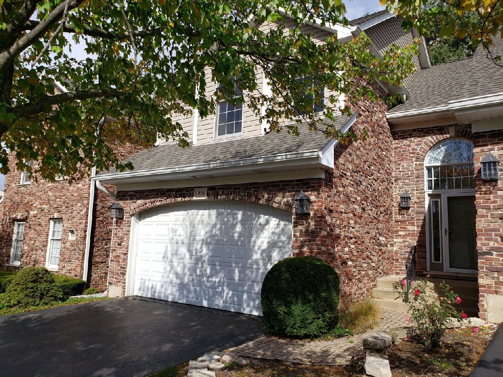
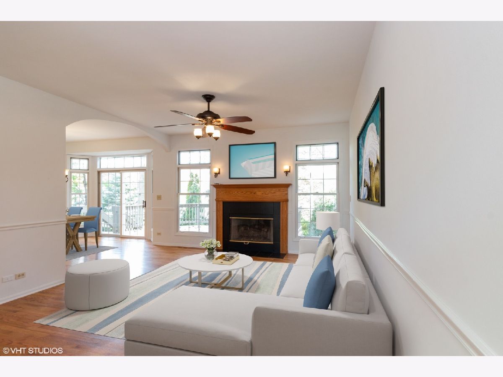
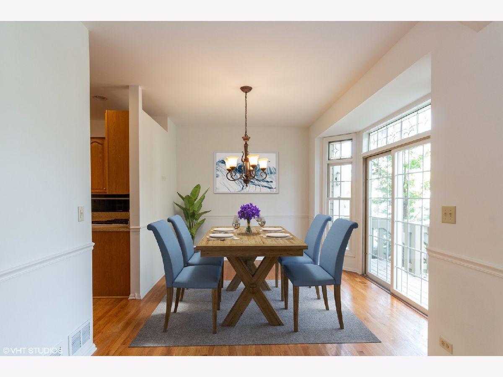
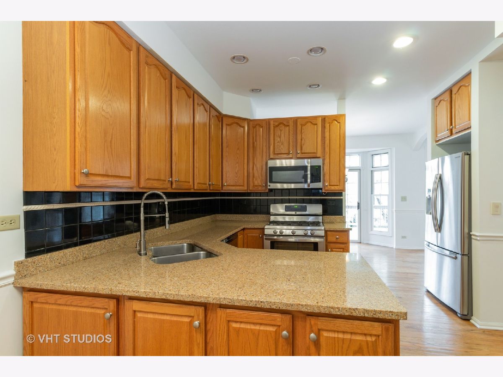
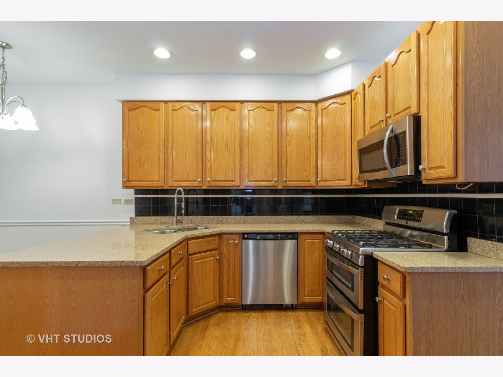
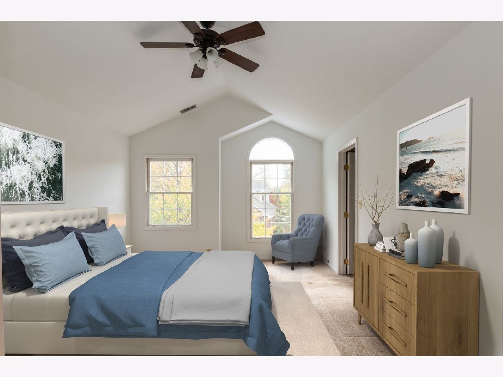
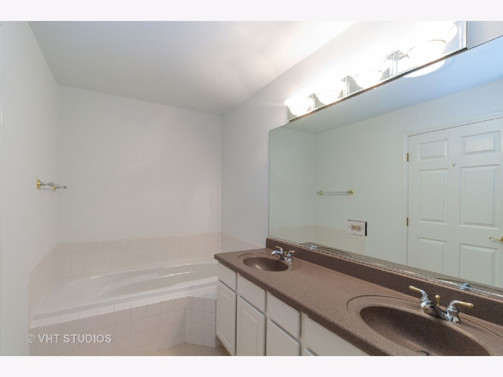
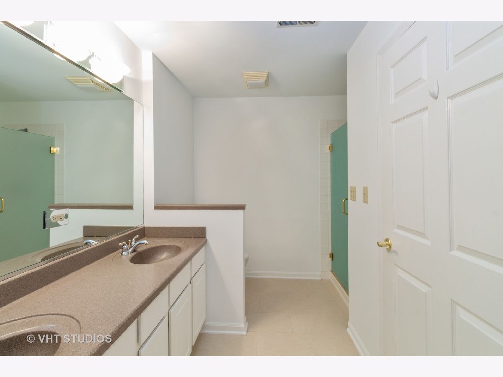
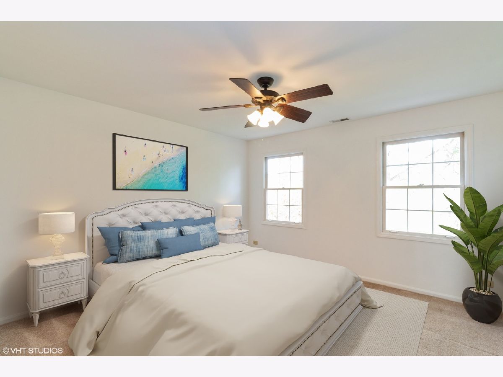
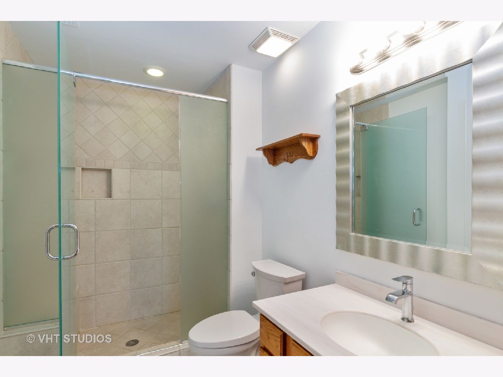
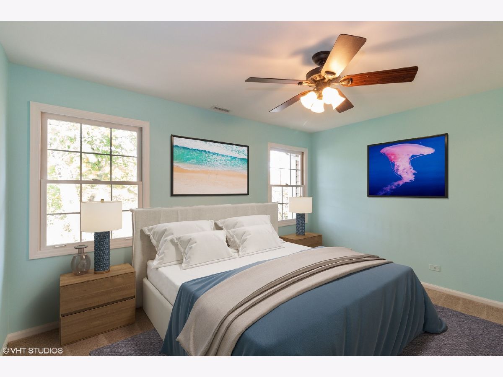
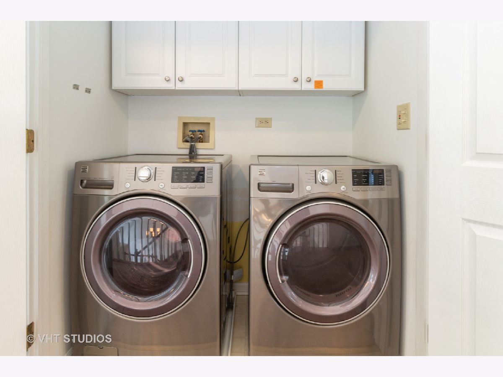
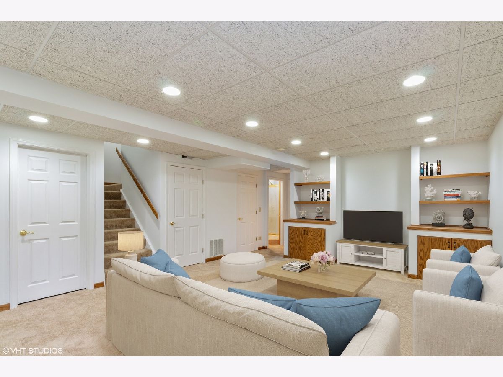
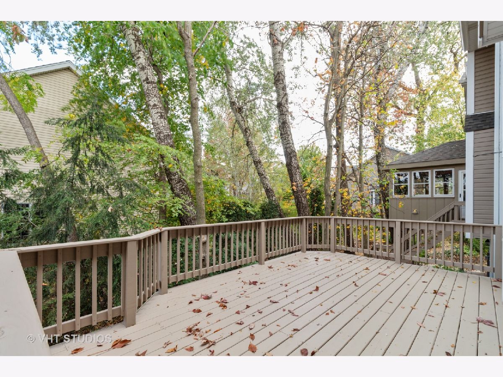
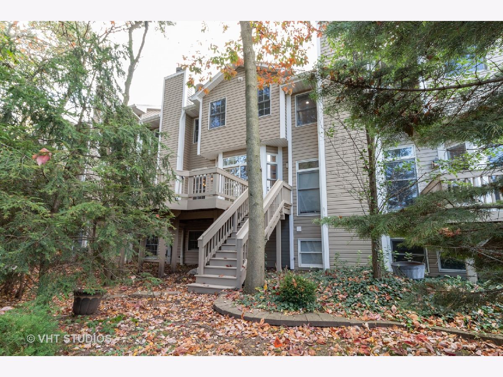
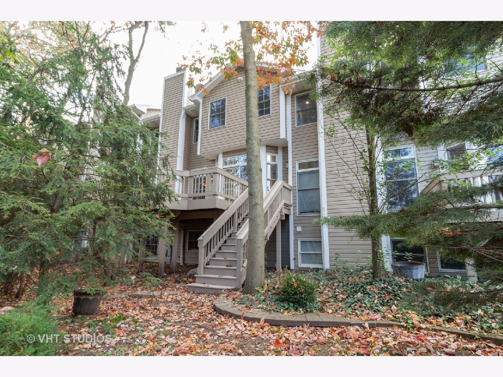
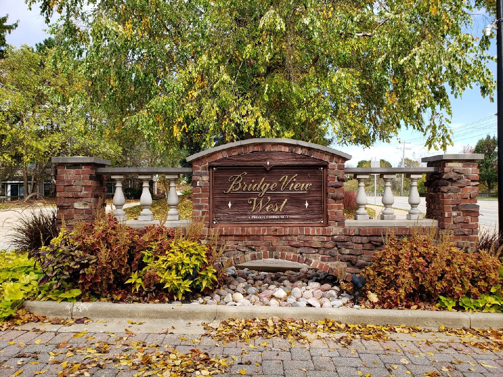
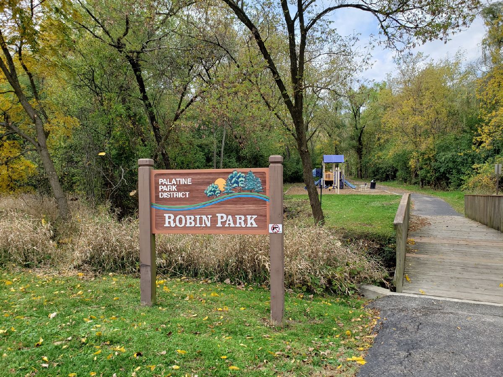
Room Specifics
Total Bedrooms: 3
Bedrooms Above Ground: 3
Bedrooms Below Ground: 0
Dimensions: —
Floor Type: Carpet
Dimensions: —
Floor Type: Carpet
Full Bathrooms: 4
Bathroom Amenities: Separate Shower,Double Sink,Garden Tub
Bathroom in Basement: 1
Rooms: No additional rooms
Basement Description: Finished
Other Specifics
| 2 | |
| Concrete Perimeter | |
| Asphalt | |
| Deck | |
| — | |
| 30X111X30X103 | |
| — | |
| Full | |
| Vaulted/Cathedral Ceilings, Hardwood Floors, Second Floor Laundry, Walk-In Closet(s), Granite Counters | |
| Range, Microwave, Dishwasher, Refrigerator, Disposal | |
| Not in DB | |
| — | |
| — | |
| — | |
| Attached Fireplace Doors/Screen, Gas Log |
Tax History
| Year | Property Taxes |
|---|---|
| 2021 | $9,133 |
Contact Agent
Nearby Similar Homes
Nearby Sold Comparables
Contact Agent
Listing Provided By
Baird & Warner


