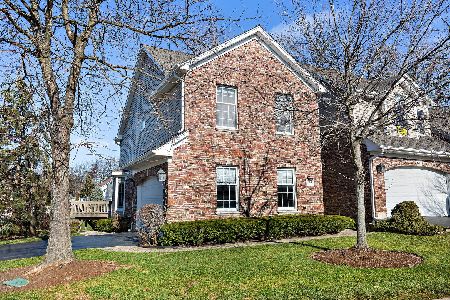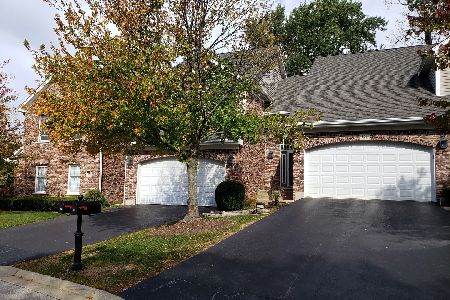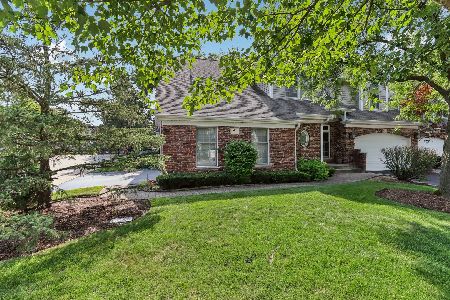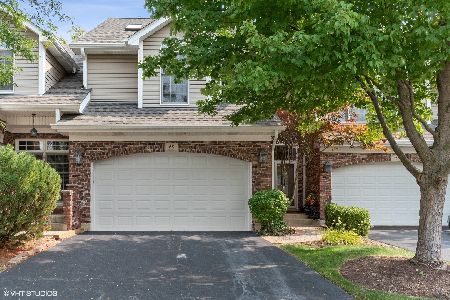828 Drew Lane, Palatine, Illinois 60067
$460,000
|
Sold
|
|
| Status: | Closed |
| Sqft: | 2,800 |
| Cost/Sqft: | $171 |
| Beds: | 2 |
| Baths: | 4 |
| Year Built: | 1997 |
| Property Taxes: | $5,836 |
| Days On Market: | 6459 |
| Lot Size: | 0,00 |
Description
Custom designed by original owner, expanded end unit. Dramatic vaulted entrance, 2 custom fireplaces, elegant ceil fans thruout. New granite in all 4 baths, kitchen & wet bar. Extra transom and bay windows in sunny dining room - unique expanded kitchen - large loft can be 3rd bedroom - private deck and paver patio - small self-managed complex in residential area. 3 level surround Bose sound system, *Request upgrade
Property Specifics
| Condos/Townhomes | |
| — | |
| — | |
| 1997 | |
| Full,English | |
| EXPANDED | |
| No | |
| — |
| Cook | |
| Bridgeview Creek West | |
| 210 / — | |
| Exterior Maintenance,Lawn Care,Snow Removal,Other | |
| Lake Michigan | |
| Public Sewer | |
| 06900559 | |
| 02164120700000 |
Nearby Schools
| NAME: | DISTRICT: | DISTANCE: | |
|---|---|---|---|
|
Grade School
Stuart R Paddock School |
15 | — | |
|
Middle School
Walter R Sundling Junior High Sc |
15 | Not in DB | |
|
High School
Wm Fremd High School |
211 | Not in DB | |
Property History
| DATE: | EVENT: | PRICE: | SOURCE: |
|---|---|---|---|
| 27 Aug, 2008 | Sold | $460,000 | MRED MLS |
| 15 Jun, 2008 | Under contract | $479,900 | MRED MLS |
| 19 May, 2008 | Listed for sale | $479,900 | MRED MLS |
| 29 Oct, 2013 | Sold | $385,000 | MRED MLS |
| 4 Sep, 2013 | Under contract | $389,900 | MRED MLS |
| 2 Sep, 2013 | Listed for sale | $389,900 | MRED MLS |
| 2 Mar, 2021 | Sold | $392,500 | MRED MLS |
| 27 Jan, 2021 | Under contract | $399,000 | MRED MLS |
| — | Last price change | $414,900 | MRED MLS |
| 29 Dec, 2020 | Listed for sale | $414,900 | MRED MLS |
Room Specifics
Total Bedrooms: 2
Bedrooms Above Ground: 2
Bedrooms Below Ground: 0
Dimensions: —
Floor Type: Carpet
Full Bathrooms: 4
Bathroom Amenities: Whirlpool
Bathroom in Basement: 1
Rooms: Foyer,Gallery,Loft,Recreation Room
Basement Description: Finished
Other Specifics
| 2 | |
| Concrete Perimeter | |
| Asphalt | |
| Deck, Storms/Screens, End Unit | |
| Corner Lot | |
| 60X108 | |
| — | |
| Full | |
| Vaulted/Cathedral Ceilings, Bar-Wet, Laundry Hook-Up in Unit | |
| Dishwasher, Disposal, Microwave, Range | |
| Not in DB | |
| — | |
| — | |
| — | |
| Wood Burning, Gas Log |
Tax History
| Year | Property Taxes |
|---|---|
| 2008 | $5,836 |
| 2013 | $7,203 |
| 2021 | $8,380 |
Contact Agent
Nearby Similar Homes
Nearby Sold Comparables
Contact Agent
Listing Provided By
Berkshire Hathaway HomeServices Starck Real Estate







