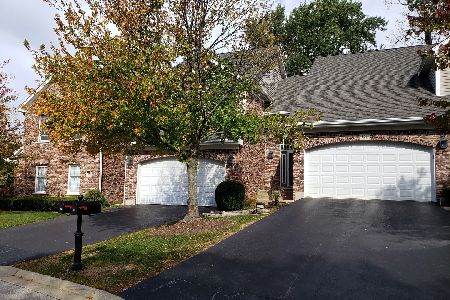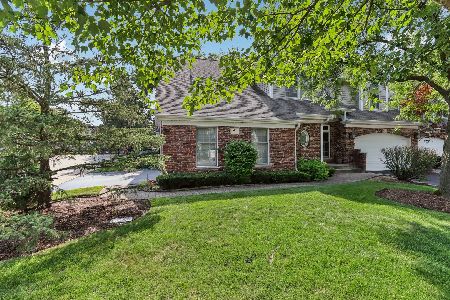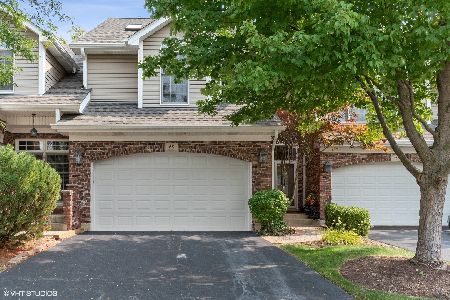828 Drew Lane, Palatine, Illinois 60067
$392,500
|
Sold
|
|
| Status: | Closed |
| Sqft: | 0 |
| Cost/Sqft: | — |
| Beds: | 3 |
| Baths: | 4 |
| Year Built: | 1999 |
| Property Taxes: | $8,380 |
| Days On Market: | 1852 |
| Lot Size: | 0,00 |
Description
Absolutely Gorgeous!! Custom expanded end unit. Dramatic entrance. Freshly Painted! Beautifully updated kitchen and baths with Granite and Stainless steel appliances! 3 bedrooms, 2 custom fireplaces, & full finished English basement with a wet bar and a half bath plus great storage! Transom & bay windows in eating area w/French Doors to private deck & paver patio! Gorgeous setting w/two outdoor areas! ALL Hardwood floors/NO CARPETS. Crown moldings, Security System, Surround Sound, NEW Deck, NEW A/C, NEW Washer/Dryer ... SO MUCH MORE! Stunning home-move in ready! Did I mention the Metra Train Station is nearby?
Property Specifics
| Condos/Townhomes | |
| 2 | |
| — | |
| 1999 | |
| Full,English | |
| EXPANDED | |
| No | |
| — |
| Cook | |
| Bridgeview Creek West | |
| 223 / Monthly | |
| Exterior Maintenance,Lawn Care,Snow Removal | |
| Lake Michigan | |
| Public Sewer | |
| 10959696 | |
| 02164120700000 |
Nearby Schools
| NAME: | DISTRICT: | DISTANCE: | |
|---|---|---|---|
|
Grade School
Stuart R Paddock School |
15 | — | |
|
Middle School
Walter R Sundling Junior High Sc |
15 | Not in DB | |
|
High School
Wm Fremd High School |
211 | Not in DB | |
Property History
| DATE: | EVENT: | PRICE: | SOURCE: |
|---|---|---|---|
| 27 Aug, 2008 | Sold | $460,000 | MRED MLS |
| 15 Jun, 2008 | Under contract | $479,900 | MRED MLS |
| 19 May, 2008 | Listed for sale | $479,900 | MRED MLS |
| 29 Oct, 2013 | Sold | $385,000 | MRED MLS |
| 4 Sep, 2013 | Under contract | $389,900 | MRED MLS |
| 2 Sep, 2013 | Listed for sale | $389,900 | MRED MLS |
| 2 Mar, 2021 | Sold | $392,500 | MRED MLS |
| 27 Jan, 2021 | Under contract | $399,000 | MRED MLS |
| — | Last price change | $414,900 | MRED MLS |
| 29 Dec, 2020 | Listed for sale | $414,900 | MRED MLS |
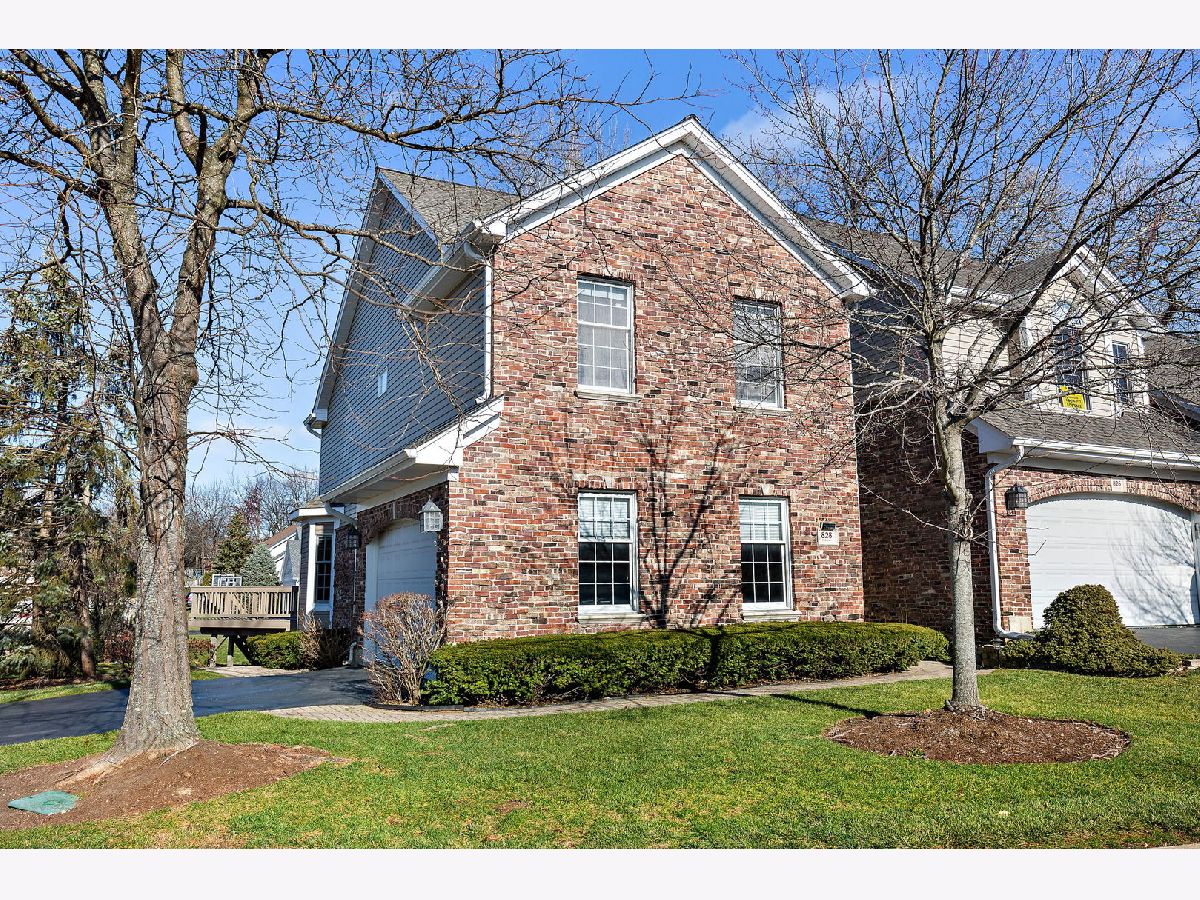

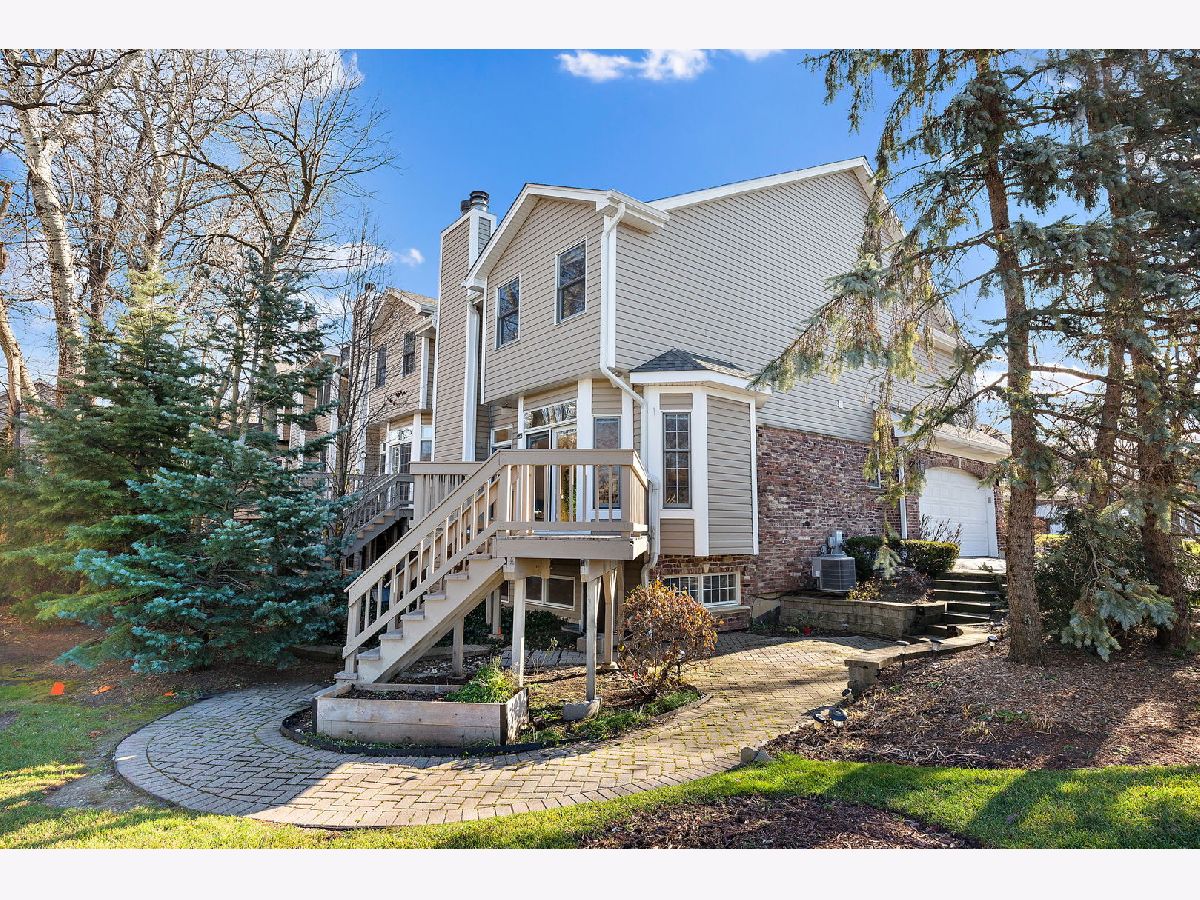


























Room Specifics
Total Bedrooms: 3
Bedrooms Above Ground: 3
Bedrooms Below Ground: 0
Dimensions: —
Floor Type: Hardwood
Dimensions: —
Floor Type: Hardwood
Full Bathrooms: 4
Bathroom Amenities: Whirlpool,Separate Shower,Double Sink
Bathroom in Basement: 1
Rooms: No additional rooms
Basement Description: Finished
Other Specifics
| 2 | |
| Concrete Perimeter | |
| Asphalt | |
| Deck, Brick Paver Patio, Storms/Screens, End Unit | |
| Wooded | |
| 60X103 | |
| — | |
| Full | |
| Vaulted/Cathedral Ceilings, Bar-Wet, Hardwood Floors, Storage | |
| Double Oven, Range, Microwave, Dishwasher, Refrigerator, Washer, Dryer, Disposal, Stainless Steel Appliance(s) | |
| Not in DB | |
| — | |
| — | |
| — | |
| Wood Burning, Gas Log |
Tax History
| Year | Property Taxes |
|---|---|
| 2008 | $5,836 |
| 2013 | $7,203 |
| 2021 | $8,380 |
Contact Agent
Nearby Similar Homes
Nearby Sold Comparables
Contact Agent
Listing Provided By
Coldwell Banker Realty


