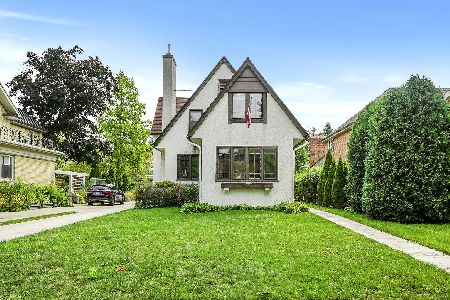827 Clinton Place, River Forest, Illinois 60305
$1,315,000
|
Sold
|
|
| Status: | Closed |
| Sqft: | 5,500 |
| Cost/Sqft: | $248 |
| Beds: | 4 |
| Baths: | 5 |
| Year Built: | 2006 |
| Property Taxes: | $20,090 |
| Days On Market: | 2017 |
| Lot Size: | 0,22 |
Description
Stunning 2006, new construction home offers sprawling space and open flow. This immaculate 5 bedroom, 4 1/2 bath beauty, with all of the bells and whistles, will surprise and delight you. Gracious, two story foyer is flanked by living room and private office. Entertain in style in formal dining room. Relax in large family room that opens to the kitchen and breakfast room. Chefs delight kitchen features custom cabinets, granite counters, Wolf 6-burner stove, Wolf built-in oven and island with refrigerator and ice maker. Master bedroom features coffered ceiling, huge walk-in closet and gracious master bath with whirlpool tub, steam shower and heated floor. Partially finished 3rd floor with wide interior staircase is a great expansion opportunity. Huge finished lower level with wet bar is amazing space for recreation, exercise, study area or office space. High ceilings, gleaming hardwood floors and custom carpentry are part of the new construction distinction. Additional highlights include zoned heat and A/C, central vac system, 2 gas fireplaces, heated floors in the lower level, in ground sprinklers and welcoming front porch. Freshly painted in custom colors. Fabulous, walk to everything location.
Property Specifics
| Single Family | |
| — | |
| — | |
| 2006 | |
| Full | |
| — | |
| No | |
| 0.22 |
| Cook | |
| — | |
| — / Not Applicable | |
| None | |
| Lake Michigan | |
| Public Sewer | |
| 10801811 | |
| 15014170060000 |
Nearby Schools
| NAME: | DISTRICT: | DISTANCE: | |
|---|---|---|---|
|
Grade School
Willard Elementary School |
90 | — | |
|
Middle School
Roosevelt School |
90 | Not in DB | |
|
High School
Oak Park & River Forest High Sch |
200 | Not in DB | |
Property History
| DATE: | EVENT: | PRICE: | SOURCE: |
|---|---|---|---|
| 15 Sep, 2020 | Sold | $1,315,000 | MRED MLS |
| 31 Jul, 2020 | Under contract | $1,365,000 | MRED MLS |
| 31 Jul, 2020 | Listed for sale | $1,365,000 | MRED MLS |
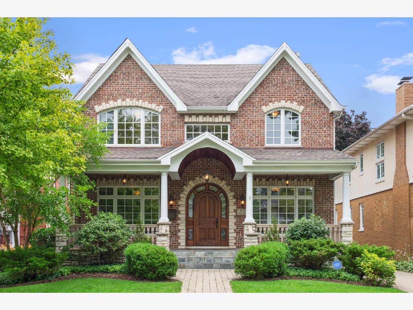
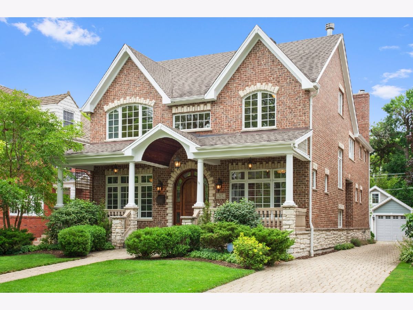
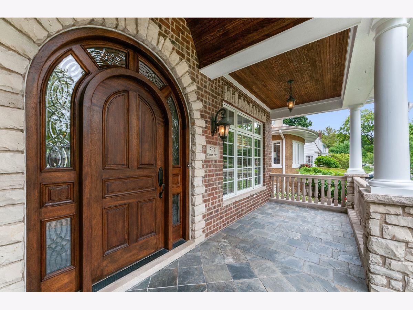
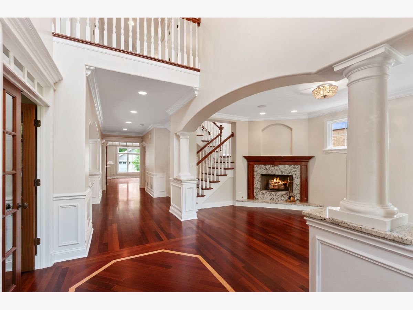
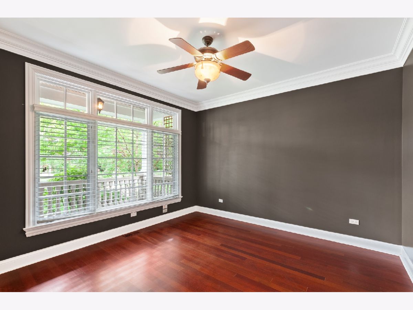
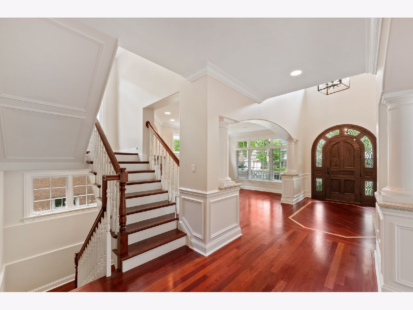
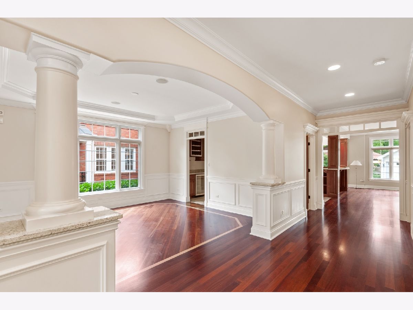
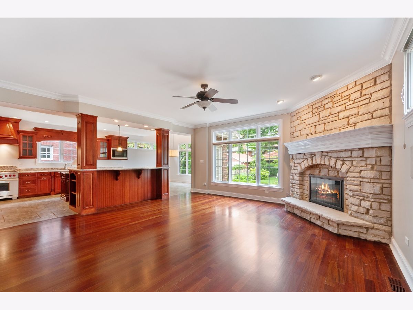
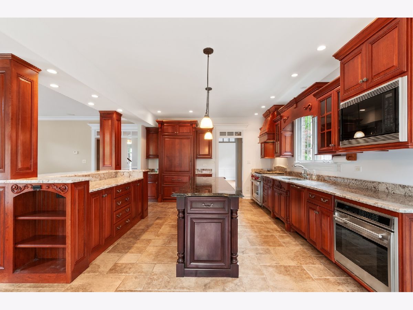
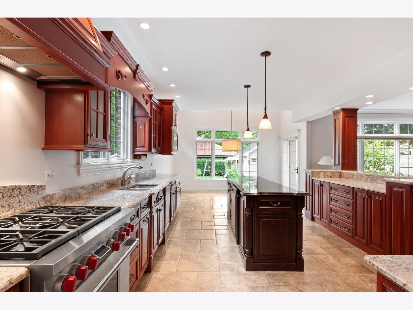
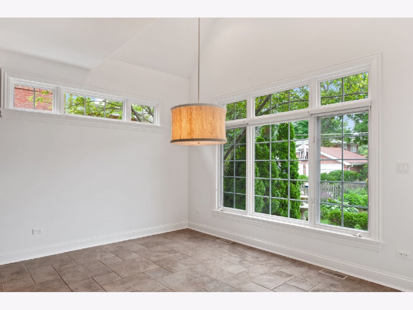
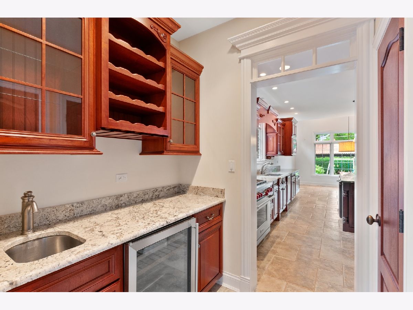
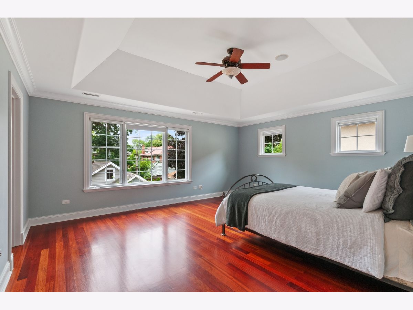
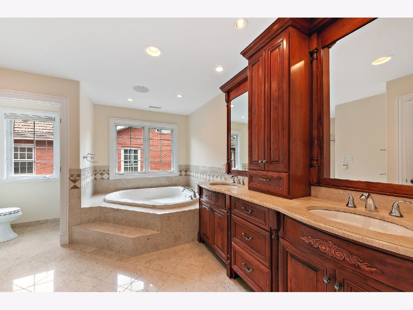
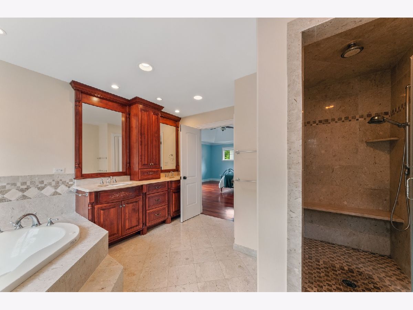
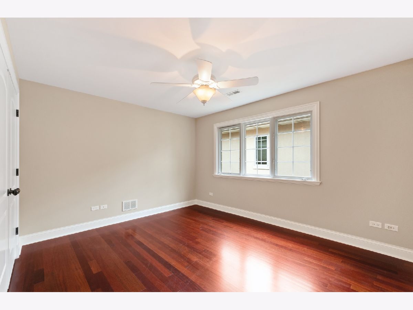
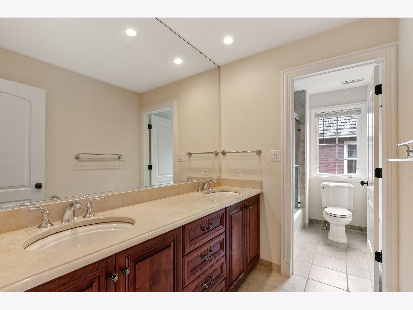
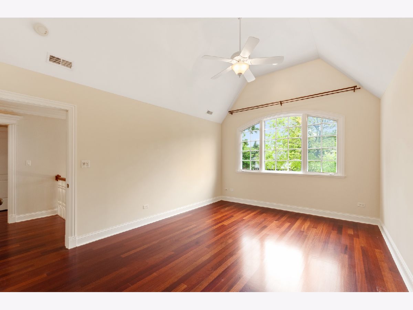
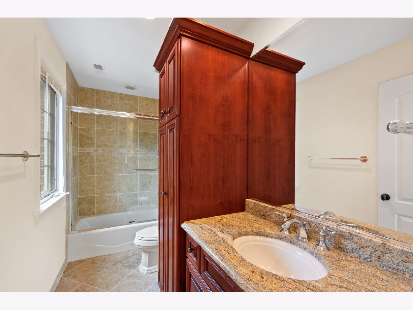
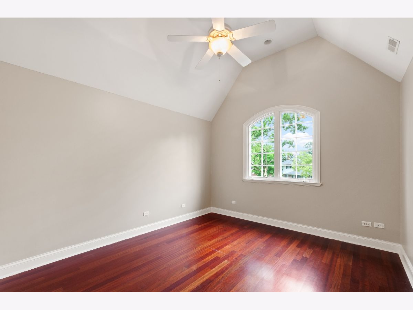
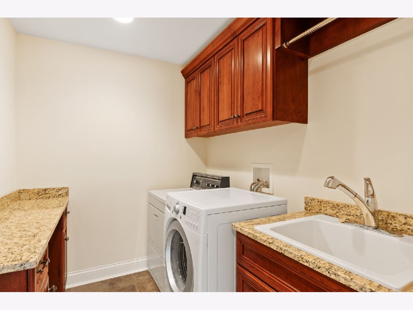
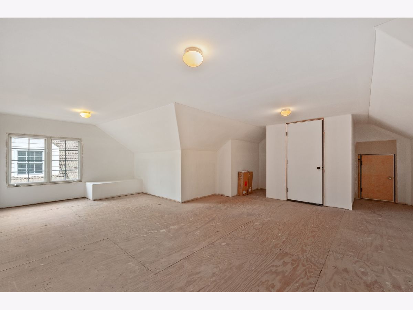
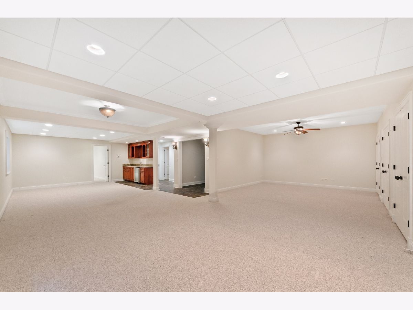
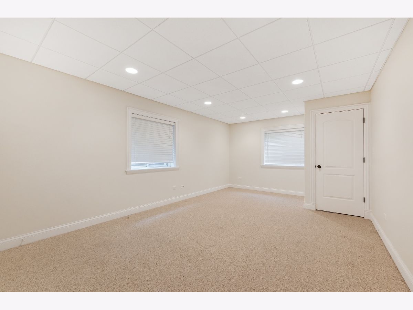
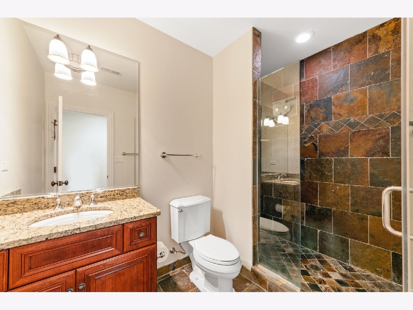
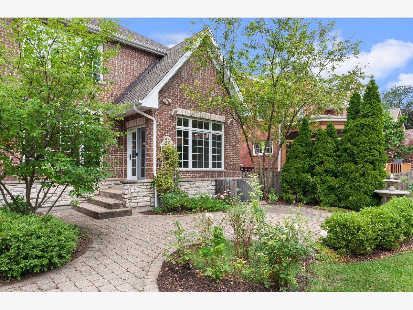
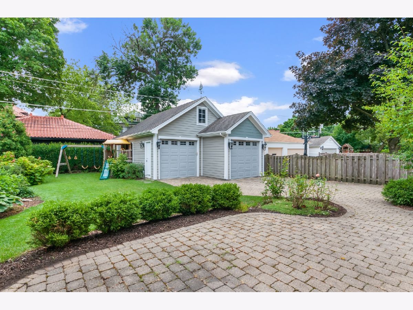
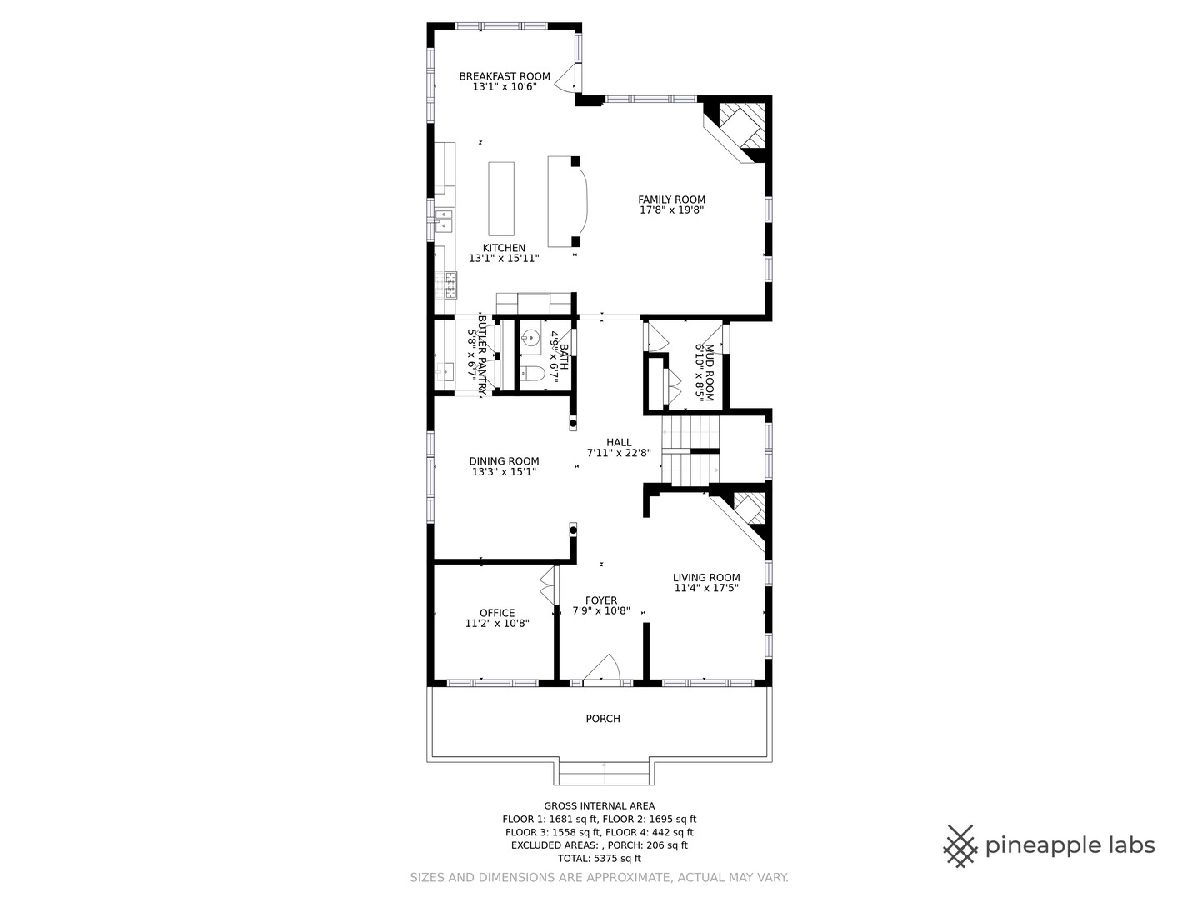
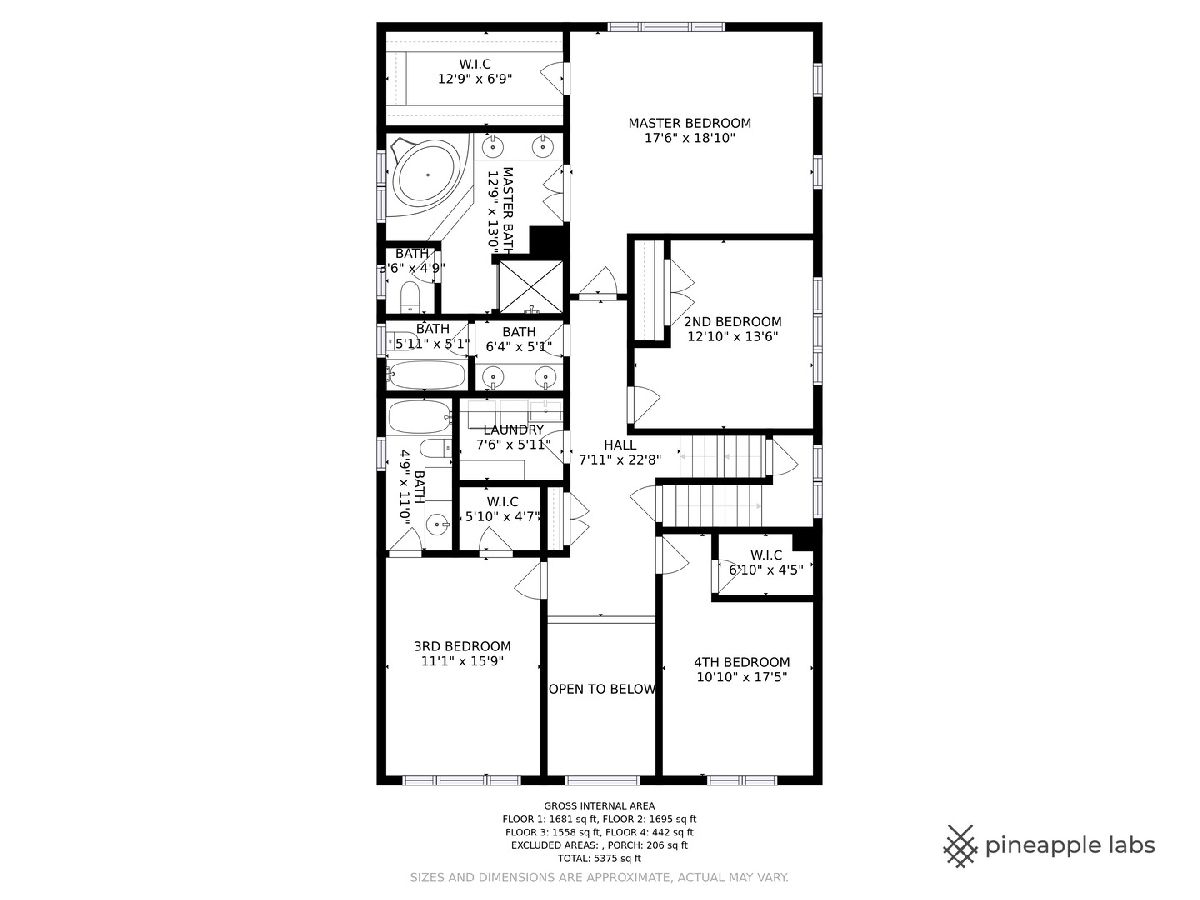
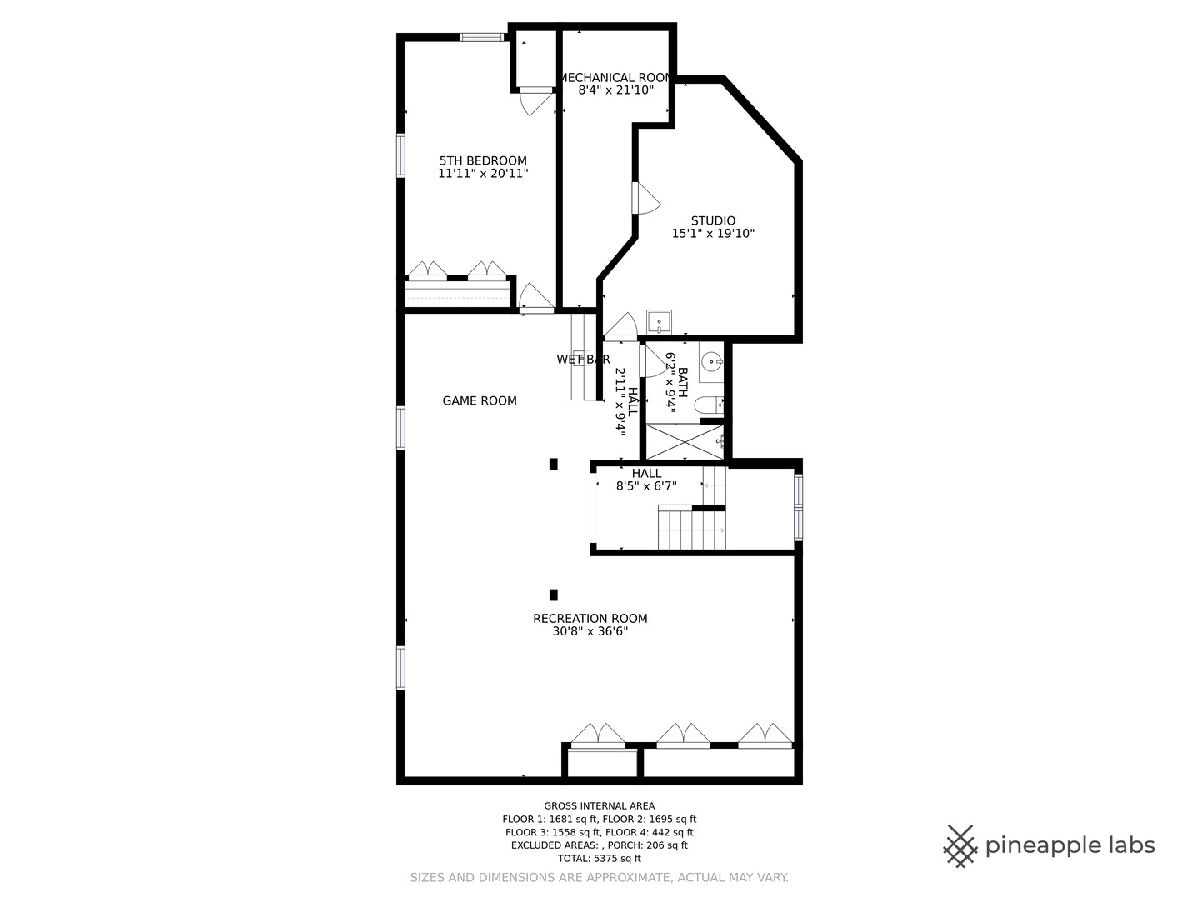
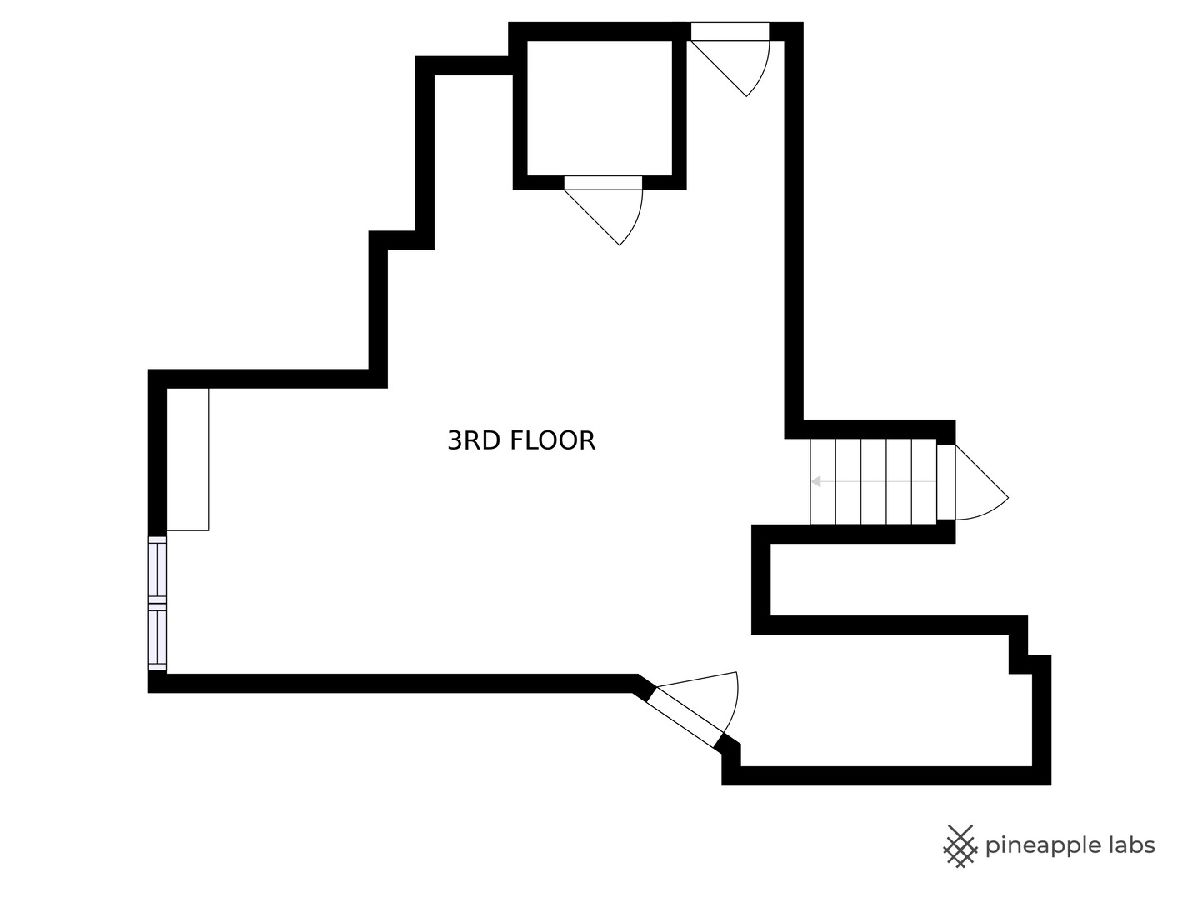
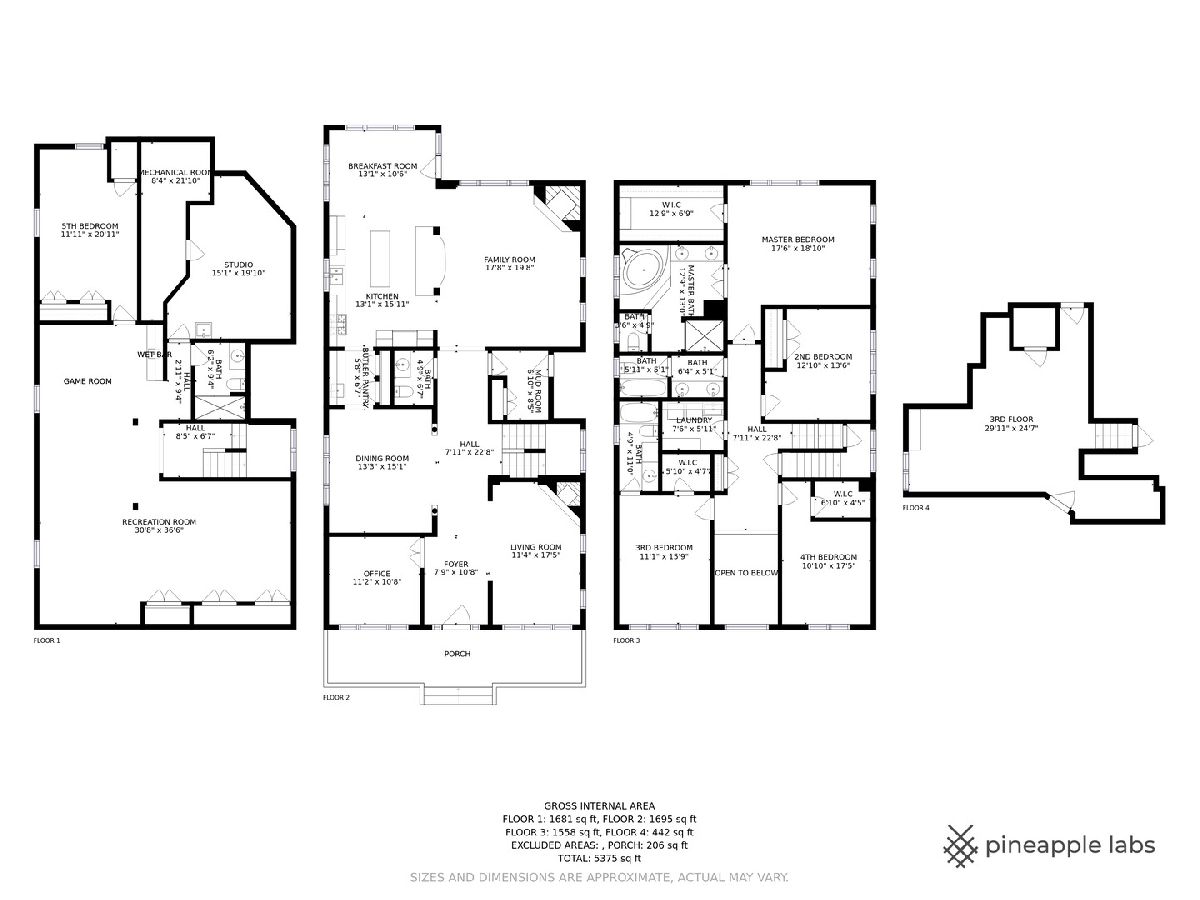
Room Specifics
Total Bedrooms: 5
Bedrooms Above Ground: 4
Bedrooms Below Ground: 1
Dimensions: —
Floor Type: Hardwood
Dimensions: —
Floor Type: Hardwood
Dimensions: —
Floor Type: Hardwood
Dimensions: —
Floor Type: —
Full Bathrooms: 5
Bathroom Amenities: Whirlpool,Separate Shower,Double Sink
Bathroom in Basement: 1
Rooms: Bedroom 5,Breakfast Room,Office,Recreation Room,Game Room,Workshop,Foyer,Mud Room,Walk In Closet,Terrace
Basement Description: Finished,Egress Window
Other Specifics
| 3 | |
| Concrete Perimeter | |
| Brick,Side Drive,Other | |
| Patio, Porch, Brick Paver Patio | |
| Fenced Yard | |
| 50 X 188 | |
| Interior Stair | |
| Full | |
| Vaulted/Cathedral Ceilings, Bar-Wet, Hardwood Floors, Heated Floors, In-Law Arrangement, Second Floor Laundry, Built-in Features, Walk-In Closet(s) | |
| Range, Microwave, Dishwasher, High End Refrigerator, Washer, Dryer, Disposal, Wine Refrigerator | |
| Not in DB | |
| Curbs, Sidewalks, Street Lights, Street Paved | |
| — | |
| — | |
| — |
Tax History
| Year | Property Taxes |
|---|---|
| 2020 | $20,090 |
Contact Agent
Nearby Similar Homes
Nearby Sold Comparables
Contact Agent
Listing Provided By
Coldwell Banker Residential Brokerage








