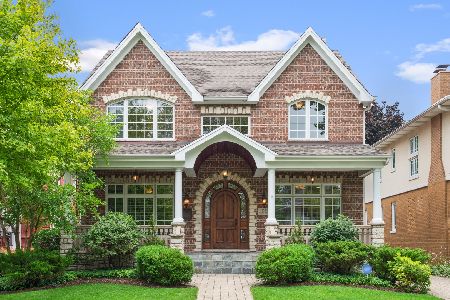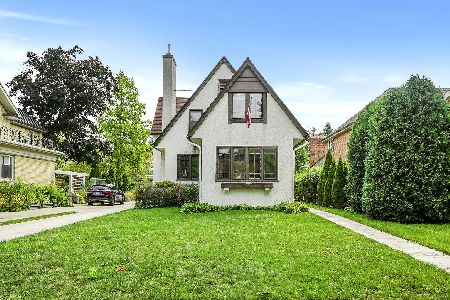829 Clinton Place, River Forest, Illinois 60305
$1,080,000
|
Sold
|
|
| Status: | Closed |
| Sqft: | 4,638 |
| Cost/Sqft: | $248 |
| Beds: | 5 |
| Baths: | 6 |
| Year Built: | 1929 |
| Property Taxes: | $24,347 |
| Days On Market: | 2172 |
| Lot Size: | 0,22 |
Description
Welcome to 829 Clinton Place, perfectly situated on a quiet tree-lined street just a handful of blocks from early childhood education, award winning schools, library, parks and downtown Oak Park's Metra and CTA Green Line. A grand, light-filled living room draws you into this gracious side entry Colonial with loads of space for entertaining throughout. Part of an extensive and thoughtfully designed 2006 3-level addition, the huge custom kitchen/family room opens to a screened porch overlooking the 50x188 lot. The master suite is a true retreat from the day with sitting room, sunny spa-like bath and huge walk-in closet. The third floor offers a second full suite for guests, nanny or au pair. Entertaining options extend to the full finished basement with recreation room and separate home gym/home theater option. The private screened porch is a perfect spot to watch the sun rise through the evergreens and spruce. We have all the bells and whistles for you to peruse - 3D virtual tour, floor plans, home history and feature sheet, brochure; but you'll want to view this one in person...see you on Clinton Place!
Property Specifics
| Single Family | |
| — | |
| Colonial | |
| 1929 | |
| Full | |
| — | |
| No | |
| 0.22 |
| Cook | |
| — | |
| — / Not Applicable | |
| None | |
| Lake Michigan | |
| Public Sewer, Overhead Sewers | |
| 10649813 | |
| 15014170050000 |
Nearby Schools
| NAME: | DISTRICT: | DISTANCE: | |
|---|---|---|---|
|
Grade School
Willard Elementary School |
90 | — | |
|
Middle School
Roosevelt School |
90 | Not in DB | |
|
High School
Oak Park & River Forest High Sch |
200 | Not in DB | |
Property History
| DATE: | EVENT: | PRICE: | SOURCE: |
|---|---|---|---|
| 1 May, 2020 | Sold | $1,080,000 | MRED MLS |
| 1 Mar, 2020 | Under contract | $1,150,000 | MRED MLS |
| 27 Feb, 2020 | Listed for sale | $1,150,000 | MRED MLS |
Room Specifics
Total Bedrooms: 5
Bedrooms Above Ground: 5
Bedrooms Below Ground: 0
Dimensions: —
Floor Type: Hardwood
Dimensions: —
Floor Type: Hardwood
Dimensions: —
Floor Type: Hardwood
Dimensions: —
Floor Type: —
Full Bathrooms: 6
Bathroom Amenities: Separate Shower,Double Sink,European Shower,Soaking Tub
Bathroom in Basement: 1
Rooms: Bedroom 5,Office,Sitting Room,Exercise Room,Foyer,Walk In Closet,Screened Porch,Recreation Room
Basement Description: Finished
Other Specifics
| 2 | |
| — | |
| Brick,Side Drive | |
| Porch Screened | |
| — | |
| 51X188 | |
| — | |
| Full | |
| Vaulted/Cathedral Ceilings, Skylight(s), Bar-Wet, Hardwood Floors, Heated Floors, Built-in Features, Walk-In Closet(s) | |
| Double Oven, Microwave, Dishwasher, Refrigerator, Bar Fridge, Washer, Dryer, Disposal, Stainless Steel Appliance(s), Wine Refrigerator, Range Hood | |
| Not in DB | |
| — | |
| — | |
| — | |
| Wood Burning, Gas Log, Gas Starter |
Tax History
| Year | Property Taxes |
|---|---|
| 2020 | $24,347 |
Contact Agent
Nearby Similar Homes
Nearby Sold Comparables
Contact Agent
Listing Provided By
Berkshire Hathaway HomeServices Chicago












