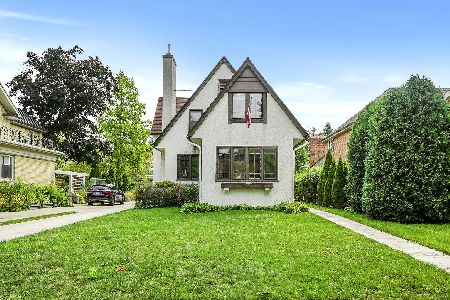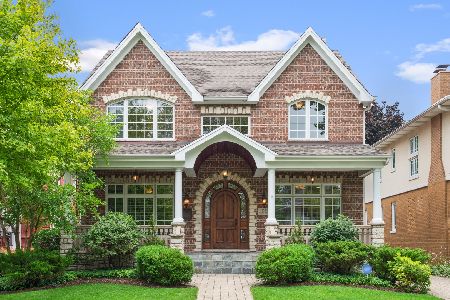833 Clinton Place, River Forest, Illinois 60305
$1,350,000
|
Sold
|
|
| Status: | Closed |
| Sqft: | 4,116 |
| Cost/Sqft: | $339 |
| Beds: | 4 |
| Baths: | 5 |
| Year Built: | 2009 |
| Property Taxes: | $32,464 |
| Days On Market: | 2164 |
| Lot Size: | 0,31 |
Description
This spectacular home offers modern/elegant architectural design, tasteful decor and impeccable attention to detail throughout, featuring 4 bedrooms and 5 full baths. The handsome brick/stone exterior and inviting 2 story foyer welcome friends and family to this gracious yet comfortable home. The entryway leads to the music room, the formal dining room, the private office and a full bath. Beyond the hall a fabulous eat-in, cooks kitchen w/ butlers pantry can be found leading to the spacious family room : both overlook the patio and professionally landscaped yard. The sweeping staircase leads to the gorgeous master suite with huge walk-in closet and double sink master bath with steam shower, jacuzzi tub and private WC. Three bedrooms and two more full baths and laundry room complete the second floor. The huge full basement has a wet bar, game and rec room and the 5th full bath. A remarkable turn-key home in desirable RF location. Additional amenities in agent remarks.
Property Specifics
| Single Family | |
| — | |
| English | |
| 2009 | |
| Full | |
| — | |
| No | |
| 0.31 |
| Cook | |
| — | |
| 0 / Not Applicable | |
| None | |
| Public | |
| Public Sewer | |
| 10658434 | |
| 15014170040000 |
Nearby Schools
| NAME: | DISTRICT: | DISTANCE: | |
|---|---|---|---|
|
Middle School
Roosevelt School |
90 | Not in DB | |
|
High School
Oak Park & River Forest High Sch |
200 | Not in DB | |
Property History
| DATE: | EVENT: | PRICE: | SOURCE: |
|---|---|---|---|
| 27 Jul, 2020 | Sold | $1,350,000 | MRED MLS |
| 1 Jul, 2020 | Under contract | $1,395,000 | MRED MLS |
| 6 Mar, 2020 | Listed for sale | $1,395,000 | MRED MLS |
Room Specifics
Total Bedrooms: 4
Bedrooms Above Ground: 4
Bedrooms Below Ground: 0
Dimensions: —
Floor Type: —
Dimensions: —
Floor Type: —
Dimensions: —
Floor Type: —
Full Bathrooms: 5
Bathroom Amenities: Separate Shower,Steam Shower,Double Sink,Soaking Tub
Bathroom in Basement: 1
Rooms: Breakfast Room,Office,Recreation Room,Game Room,Foyer,Utility Room-Lower Level,Walk In Closet,Other Room
Basement Description: Finished
Other Specifics
| 3 | |
| — | |
| Concrete | |
| Patio, Porch, Brick Paver Patio, Storms/Screens | |
| — | |
| 70 X 188 | |
| Pull Down Stair | |
| Full | |
| Vaulted/Cathedral Ceilings, Skylight(s), Bar-Wet, Hardwood Floors, Second Floor Laundry, First Floor Full Bath | |
| Range, Microwave, Dishwasher, High End Refrigerator, Bar Fridge, Washer, Dryer, Disposal, Wine Refrigerator, Range Hood | |
| Not in DB | |
| Curbs, Sidewalks, Street Lights, Street Paved | |
| — | |
| — | |
| — |
Tax History
| Year | Property Taxes |
|---|---|
| 2020 | $32,464 |
Contact Agent
Nearby Similar Homes
Nearby Sold Comparables
Contact Agent
Listing Provided By
Gagliardo Realty Associates LLC












