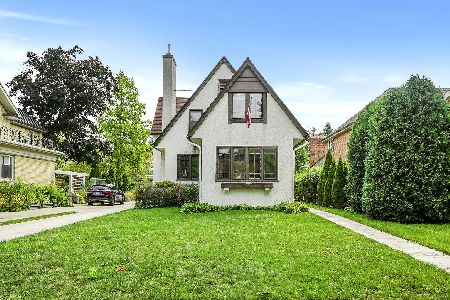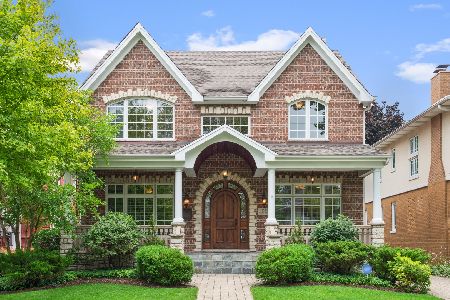837 Clinton Place, River Forest, Illinois 60305
$1,290,000
|
Sold
|
|
| Status: | Closed |
| Sqft: | 4,027 |
| Cost/Sqft: | $323 |
| Beds: | 4 |
| Baths: | 5 |
| Year Built: | 1923 |
| Property Taxes: | $16,828 |
| Days On Market: | 1632 |
| Lot Size: | 0,21 |
Description
Remarkable Transformation of a 1920's House into a Completely Redone 2021 Showplace. Everything in the Home is Brand New from the Roof to the Lower Level. Sun Filled Living Room and Office Overlook the Spacious Front Yard. There is a Separate Dining Room with a Butlers Pantry which leads to the High End Kitchen, Breakfast Room and Family Room. There is a Pantry off the Kitchen and Convenient Mudroom. Large Deck leads to a Beautiful Back Yard. Upstairs there is a Primary Suite with Two Walk In Closets and Marble Bath. Three More Bedrooms, Two More Full Baths and Laundry Complete the Second Floor. The Lower Level has another Family Room, Fifth Bedroom, Full Bath and Utility/Storage Room.
Property Specifics
| Single Family | |
| — | |
| — | |
| 1923 | |
| Full | |
| — | |
| No | |
| 0.21 |
| Cook | |
| — | |
| — / Not Applicable | |
| None | |
| Lake Michigan | |
| Sewer-Storm | |
| 11195605 | |
| 15014170030000 |
Nearby Schools
| NAME: | DISTRICT: | DISTANCE: | |
|---|---|---|---|
|
Grade School
Willard Elementary School |
90 | — | |
|
Middle School
Roosevelt School |
90 | Not in DB | |
|
High School
Oak Park & River Forest High Sch |
200 | Not in DB | |
Property History
| DATE: | EVENT: | PRICE: | SOURCE: |
|---|---|---|---|
| 16 Oct, 2020 | Sold | $521,000 | MRED MLS |
| 15 Sep, 2020 | Under contract | $520,000 | MRED MLS |
| 18 Aug, 2020 | Listed for sale | $520,000 | MRED MLS |
| 30 Sep, 2021 | Sold | $1,290,000 | MRED MLS |
| 20 Aug, 2021 | Under contract | $1,299,500 | MRED MLS |
| 20 Aug, 2021 | Listed for sale | $1,299,500 | MRED MLS |
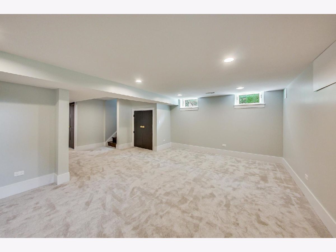
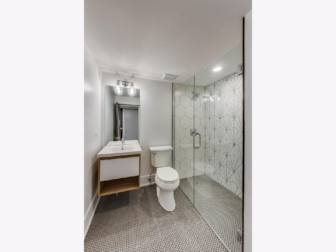
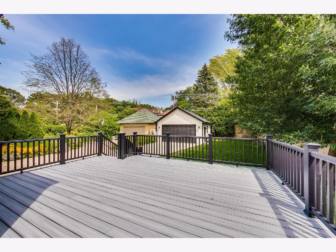
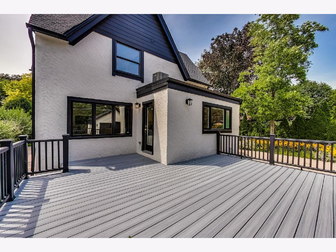
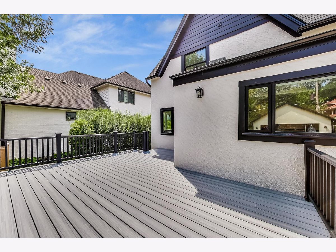
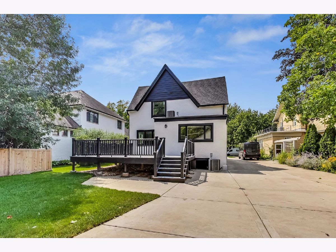
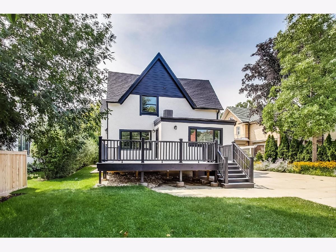
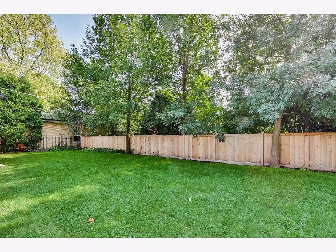
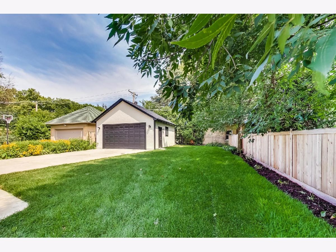
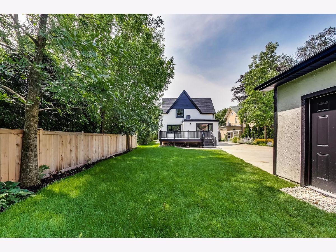
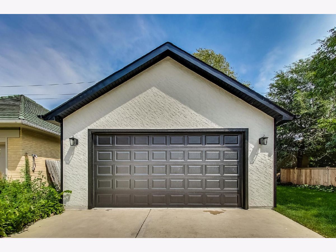
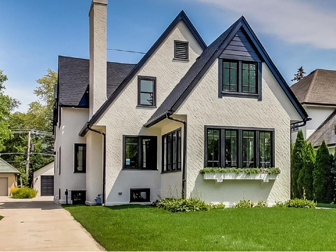
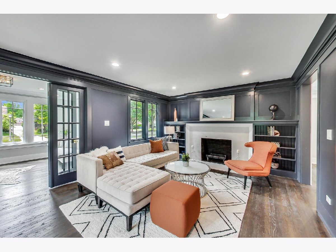
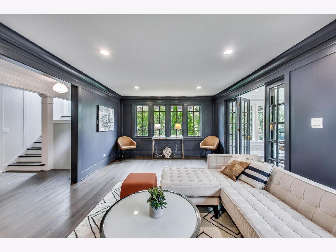
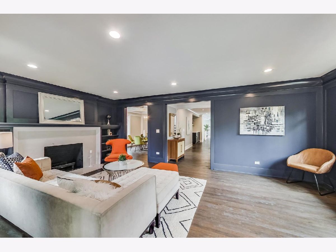
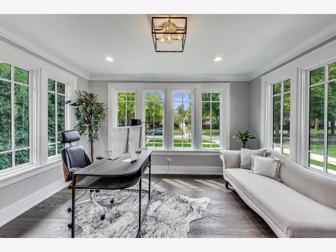
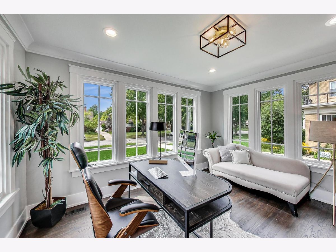
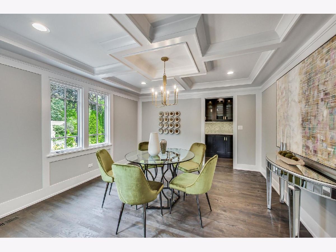
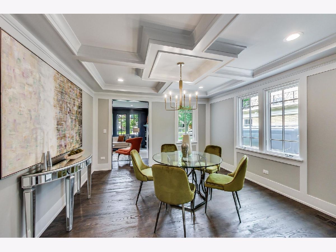
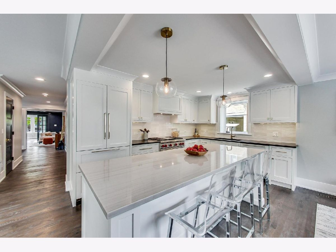
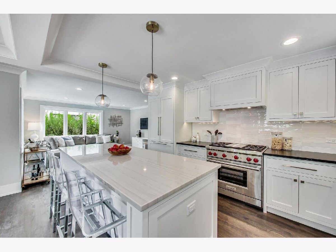
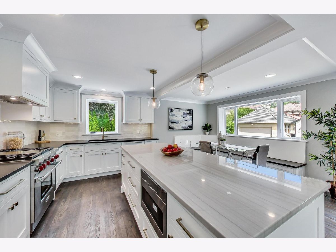
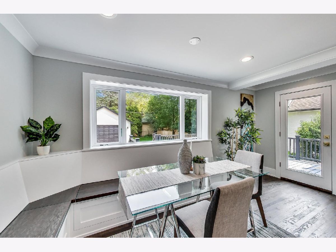
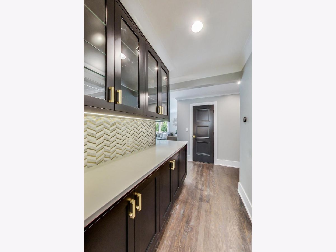
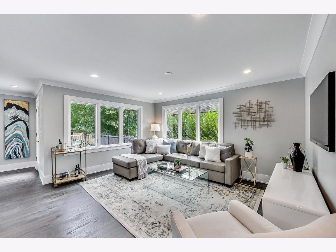
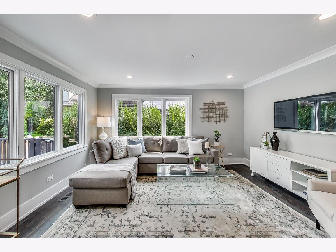
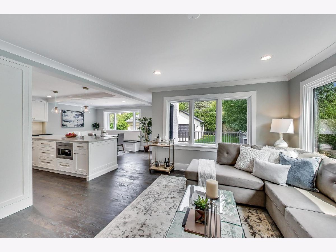
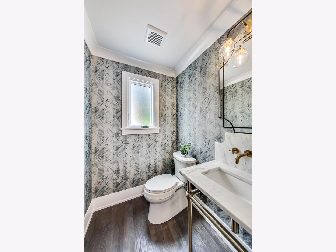
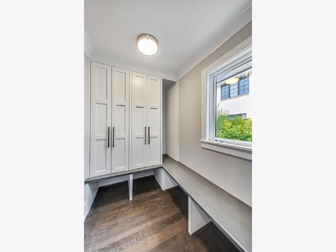
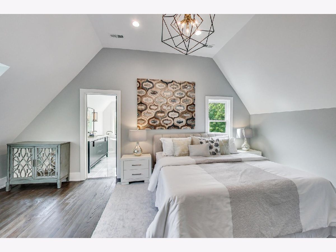
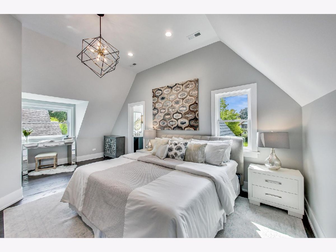
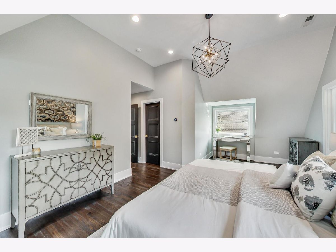
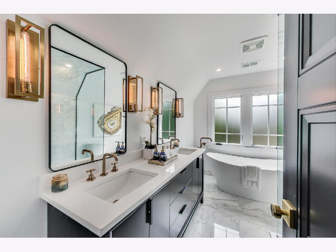
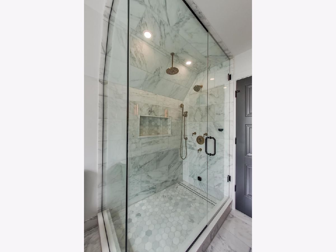
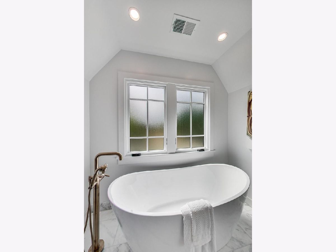
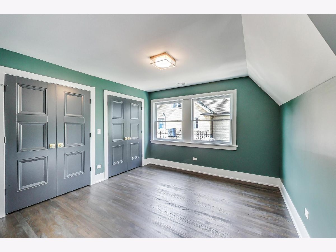
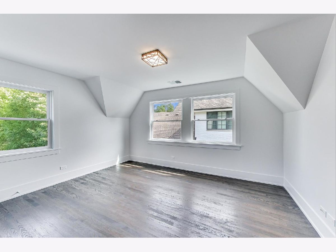
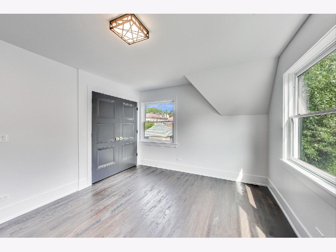
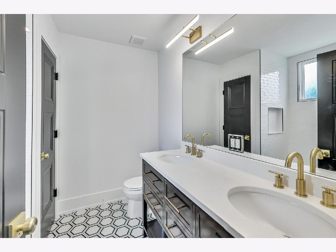
Room Specifics
Total Bedrooms: 5
Bedrooms Above Ground: 4
Bedrooms Below Ground: 1
Dimensions: —
Floor Type: —
Dimensions: —
Floor Type: —
Dimensions: —
Floor Type: —
Dimensions: —
Floor Type: —
Full Bathrooms: 5
Bathroom Amenities: —
Bathroom in Basement: 1
Rooms: Bedroom 5,Breakfast Room,Office,Family Room,Utility Room-Lower Level,Mud Room
Basement Description: Finished
Other Specifics
| 2 | |
| — | |
| Concrete | |
| — | |
| — | |
| 49X187 | |
| Pull Down Stair | |
| Full | |
| — | |
| Range, Microwave, Dishwasher, Refrigerator, Washer, Dryer, Disposal, Range Hood | |
| Not in DB | |
| — | |
| — | |
| — | |
| — |
Tax History
| Year | Property Taxes |
|---|---|
| 2020 | $16,828 |
Contact Agent
Nearby Similar Homes
Nearby Sold Comparables
Contact Agent
Listing Provided By
@properties







