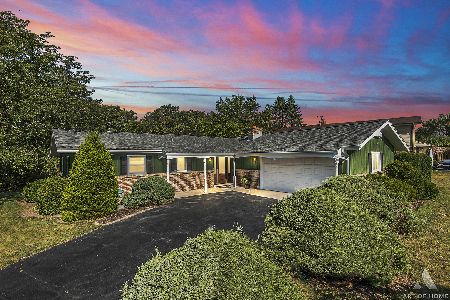8285 Steepleside Drive, Burr Ridge, Illinois 60527
$940,000
|
Sold
|
|
| Status: | Closed |
| Sqft: | 0 |
| Cost/Sqft: | — |
| Beds: | 4 |
| Baths: | 5 |
| Year Built: | 1994 |
| Property Taxes: | $17,692 |
| Days On Market: | 3967 |
| Lot Size: | 1,43 |
Description
WARM AND INVITING CAPE COD ON BEAUTIFULLY LANDSCAPED 1.4 ACRE LOT. FIRST FLOOR MASTER WITH FIREPLACE. SPACIOUS ROOMS ON ALL LEVELS. GREAT HOME FOR ENTERTAINING. LOWER LEVEL HAS RECREATION AREA WITH BEAUTIFUL CUSTOM BAR, GAME ROOM, EXERCISE ROOM, BEDROOM AND FULL BATH. LOTS OF STORAGE AREAS. EASY ACCESS TO I-55 AND THE BURR RIDGE CENTER.
Property Specifics
| Single Family | |
| — | |
| Cape Cod | |
| 1994 | |
| Full | |
| — | |
| No | |
| 1.43 |
| Cook | |
| — | |
| 0 / Not Applicable | |
| None | |
| Lake Michigan | |
| Public Sewer | |
| 08857486 | |
| 18311030110000 |
Nearby Schools
| NAME: | DISTRICT: | DISTANCE: | |
|---|---|---|---|
|
Grade School
Pleasantdale Elementary School |
107 | — | |
|
Middle School
Pleasantdale Middle School |
107 | Not in DB | |
|
High School
Lyons Twp High School |
204 | Not in DB | |
Property History
| DATE: | EVENT: | PRICE: | SOURCE: |
|---|---|---|---|
| 15 Oct, 2015 | Sold | $940,000 | MRED MLS |
| 15 Sep, 2015 | Under contract | $999,000 | MRED MLS |
| — | Last price change | $1,050,000 | MRED MLS |
| 10 Mar, 2015 | Listed for sale | $1,050,000 | MRED MLS |
| 30 Oct, 2019 | Sold | $725,000 | MRED MLS |
| 25 Aug, 2019 | Under contract | $849,000 | MRED MLS |
| — | Last price change | $899,000 | MRED MLS |
| 1 May, 2019 | Listed for sale | $999,000 | MRED MLS |
Room Specifics
Total Bedrooms: 5
Bedrooms Above Ground: 4
Bedrooms Below Ground: 1
Dimensions: —
Floor Type: Carpet
Dimensions: —
Floor Type: Carpet
Dimensions: —
Floor Type: Carpet
Dimensions: —
Floor Type: —
Full Bathrooms: 5
Bathroom Amenities: Separate Shower,Double Sink,Soaking Tub
Bathroom in Basement: 1
Rooms: Bedroom 5,Breakfast Room,Exercise Room,Foyer,Game Room,Office,Play Room,Recreation Room,Sun Room
Basement Description: Finished
Other Specifics
| 3 | |
| Concrete Perimeter | |
| Asphalt | |
| Porch, Brick Paver Patio, Storms/Screens | |
| Cul-De-Sac,Landscaped,Wooded | |
| 300 X 177 X 396 X 220 | |
| — | |
| Full | |
| Bar-Wet, Hardwood Floors, Wood Laminate Floors, First Floor Bedroom, First Floor Laundry, First Floor Full Bath | |
| Double Oven, Range, Dishwasher, Refrigerator, Disposal, Wine Refrigerator | |
| Not in DB | |
| Street Paved | |
| — | |
| — | |
| Gas Log |
Tax History
| Year | Property Taxes |
|---|---|
| 2015 | $17,692 |
| 2019 | $18,115 |
Contact Agent
Nearby Similar Homes
Nearby Sold Comparables
Contact Agent
Listing Provided By
Re/Max Signature Homes









