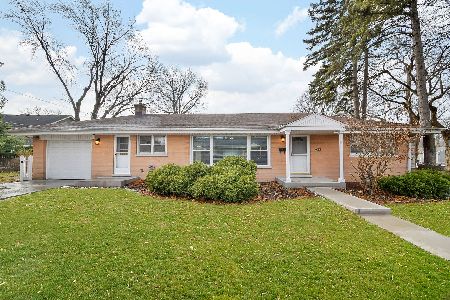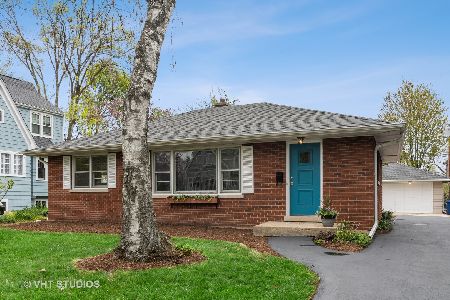843 Stoddard Avenue, Wheaton, Illinois 60187
$710,000
|
Sold
|
|
| Status: | Closed |
| Sqft: | 2,784 |
| Cost/Sqft: | $251 |
| Beds: | 4 |
| Baths: | 3 |
| Year Built: | 1950 |
| Property Taxes: | $11,401 |
| Days On Market: | 948 |
| Lot Size: | 0,21 |
Description
This beautiful two-story home was rebuilt in 2019 and features stunning finishes and craftsmanship throughout. The rich hardwood floors begin in the spacious, welcoming foyer. To your right is a private office with large window, and the family room opens up to the left. Built-in cabinetry and benches flank the gas fireplace, and custom doors above the fireplace close-off the television when not in use. The kitchen and dining rooms span the east side of the home, highlighted by 12 foot vaulted wood ceilings. The kitchen features white cabinets, quartz perimeter counters with honed-granite on the island, stainless steel LG appliances, and pendant and recessed lighting. Opening to the dining and family rooms, this layout is perfect for daily living and entertaining. A large glass door opens to the back patio, as does a door from the mudroom. The first level also features the home's fourth bedroom adjacent to a stunning bath with walk-in shower. The private rooms on the second level are all gracious in size and storage. The primary bedroom includes a luxurious ensuite bathroom and a walk-in closet with window. The two secondary bedrooms share the beautiful hall bath, and the laundry room is also conveniently located on the second level. Outside, the yard is this charming as the home itself, with a variety of perennial plants and mature trees. Relax on the private back patio or on the covered front porch. The two-car garage has a full interior staircase and dormers on the second floor, offering excellent storage or ideal for finishing as a private office, workout room, art studio, playroom... wherever your imagination leads. This lovely North Wheaton location is under 1/2 mile to the College Avenue train Station, Wheaton College and the IL Prairie Path, and just one mile to downtown Wheaton's dining, shopping and French Market. District 200 schools.
Property Specifics
| Single Family | |
| — | |
| — | |
| 1950 | |
| — | |
| — | |
| No | |
| 0.21 |
| Du Page | |
| — | |
| 0 / Not Applicable | |
| — | |
| — | |
| — | |
| 11810699 | |
| 0515101001 |
Nearby Schools
| NAME: | DISTRICT: | DISTANCE: | |
|---|---|---|---|
|
Grade School
Washington Elementary School |
200 | — | |
|
Middle School
Franklin Middle School |
200 | Not in DB | |
|
High School
Wheaton North High School |
200 | Not in DB | |
Property History
| DATE: | EVENT: | PRICE: | SOURCE: |
|---|---|---|---|
| 7 Aug, 2023 | Sold | $710,000 | MRED MLS |
| 21 Jun, 2023 | Under contract | $700,000 | MRED MLS |
| 16 Jun, 2023 | Listed for sale | $700,000 | MRED MLS |
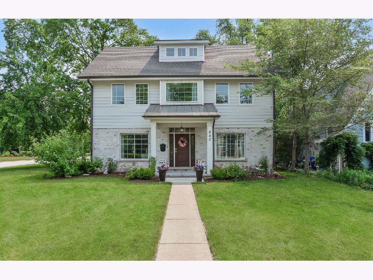
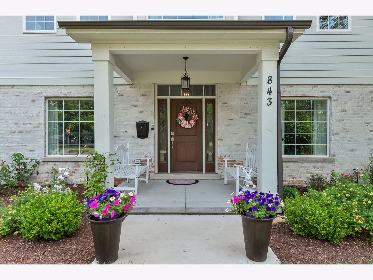
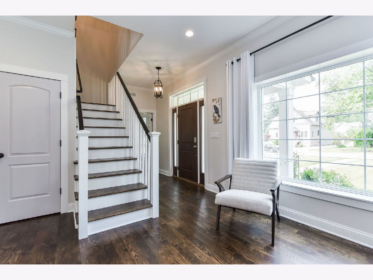
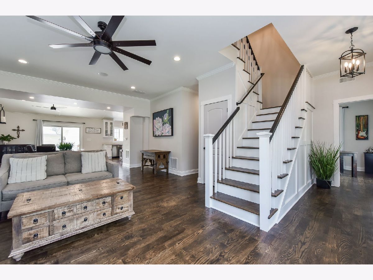
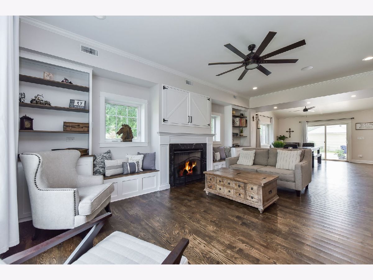
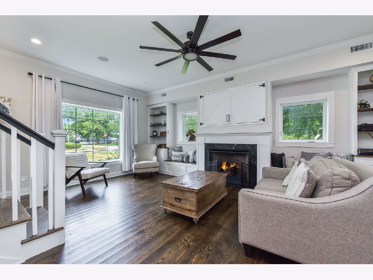
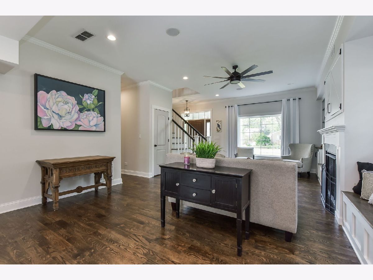
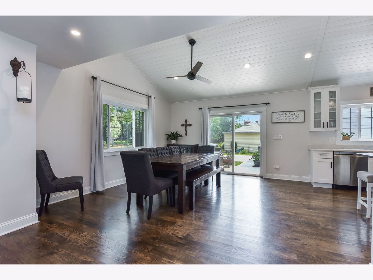
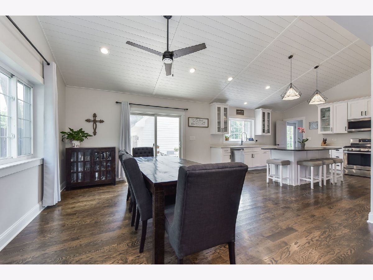
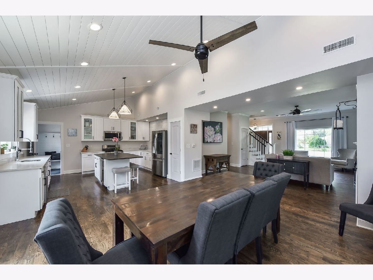
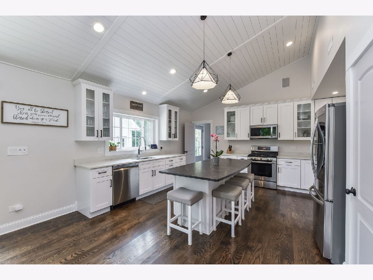
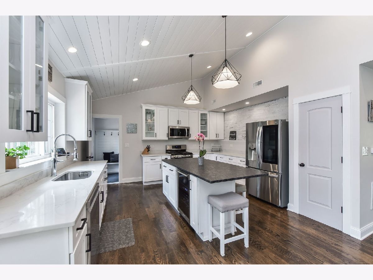
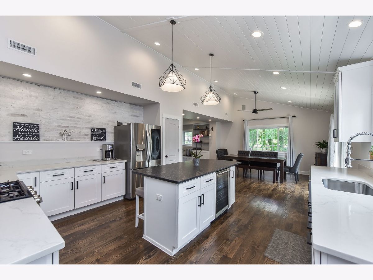
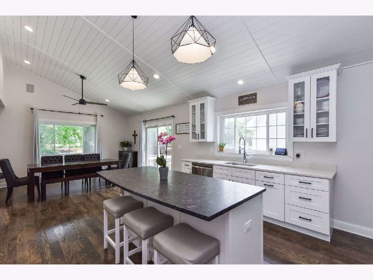
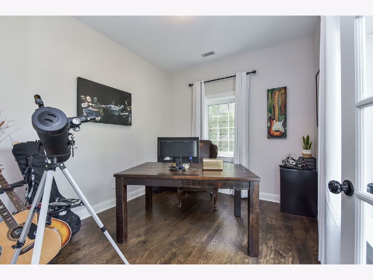
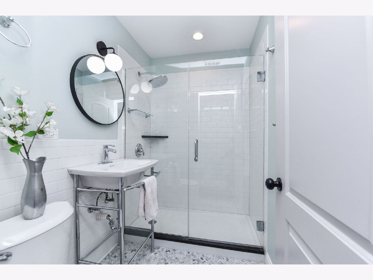
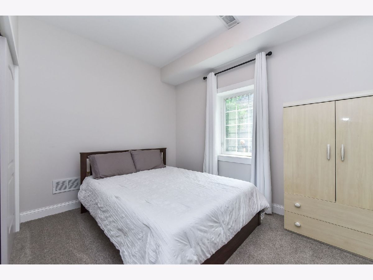
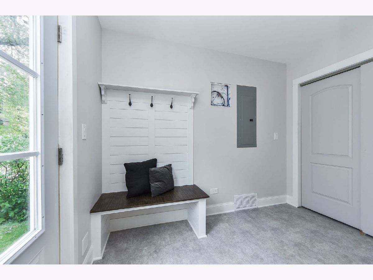
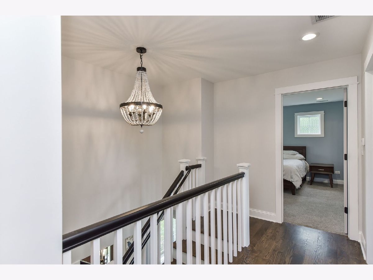
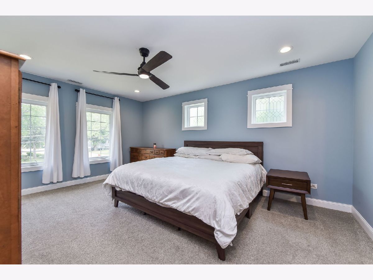
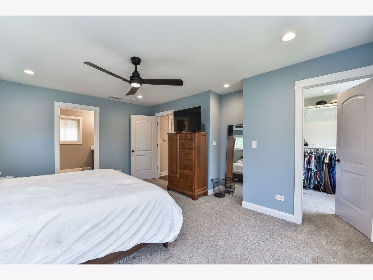
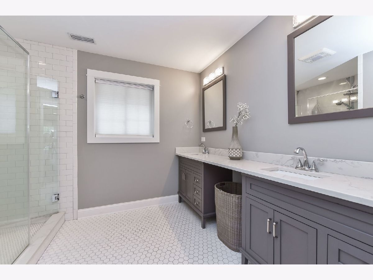
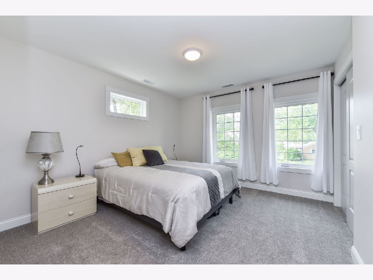
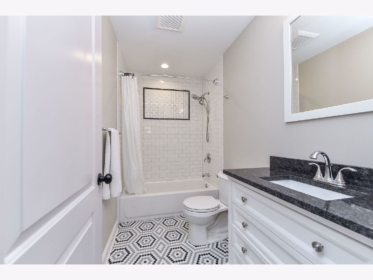
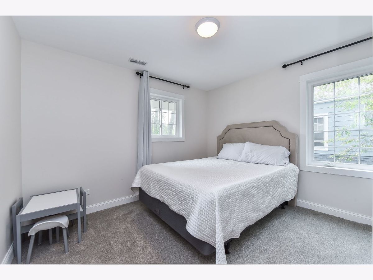
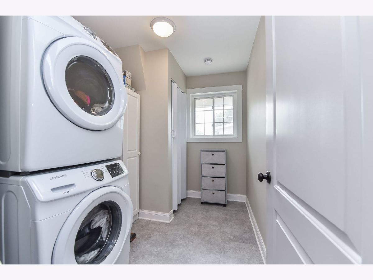
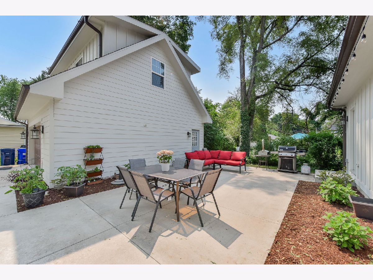
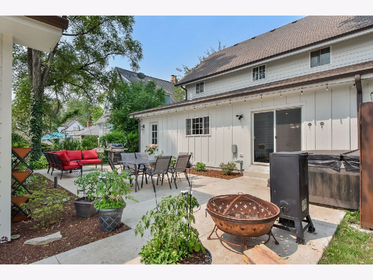
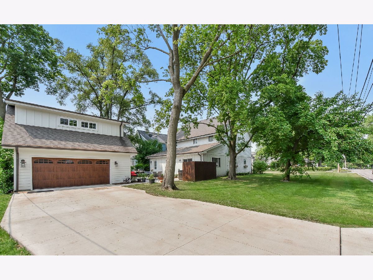
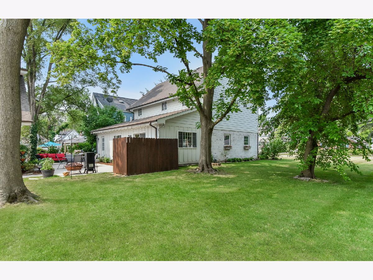
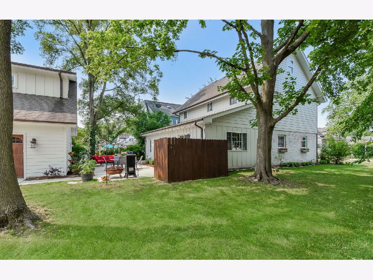
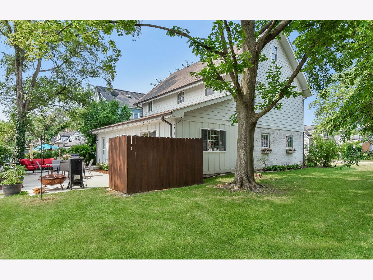
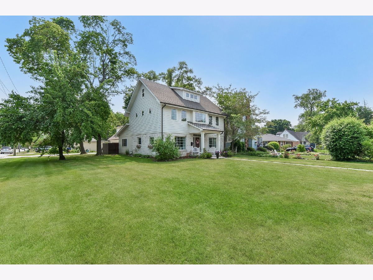
Room Specifics
Total Bedrooms: 4
Bedrooms Above Ground: 4
Bedrooms Below Ground: 0
Dimensions: —
Floor Type: —
Dimensions: —
Floor Type: —
Dimensions: —
Floor Type: —
Full Bathrooms: 3
Bathroom Amenities: Separate Shower,Double Sink
Bathroom in Basement: 0
Rooms: —
Basement Description: None
Other Specifics
| 2 | |
| — | |
| Concrete | |
| — | |
| — | |
| 70X132 | |
| Unfinished | |
| — | |
| — | |
| — | |
| Not in DB | |
| — | |
| — | |
| — | |
| — |
Tax History
| Year | Property Taxes |
|---|---|
| 2023 | $11,401 |
Contact Agent
Nearby Similar Homes
Nearby Sold Comparables
Contact Agent
Listing Provided By
Compass





