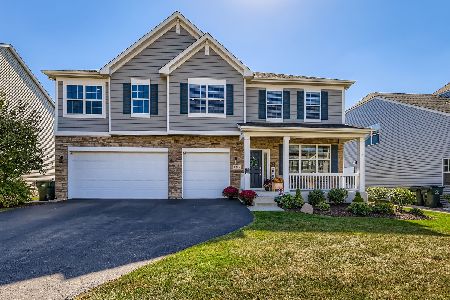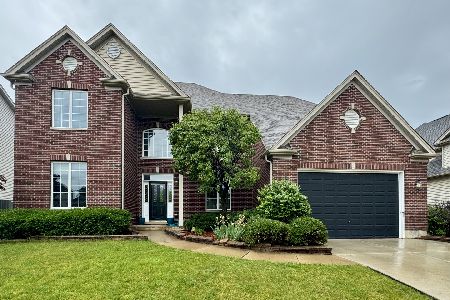829 Sunrise Drive, South Elgin, Illinois 60177
$358,900
|
Sold
|
|
| Status: | Closed |
| Sqft: | 3,950 |
| Cost/Sqft: | $92 |
| Beds: | 4 |
| Baths: | 4 |
| Year Built: | 2003 |
| Property Taxes: | $11,163 |
| Days On Market: | 4666 |
| Lot Size: | 0,00 |
Description
Stunning home in Thornwood Community. Large Kitchen Features 42" Cherry Cabinets,Stainless Steel Appliances, Double Oven and Large Granite Breakfast Bar. 2 Story Family Room w/lookthrough stone fireplace. Open Floor Plan. Almost 4000 sq ft w/extensive landscaping and sprinkler system. Price approved by lender. Buyer walked. Quicker close.
Property Specifics
| Single Family | |
| — | |
| Traditional | |
| 2003 | |
| Full | |
| WINDSTONE | |
| No | |
| — |
| Kane | |
| Thornwood | |
| 175 / Quarterly | |
| Pool | |
| Public | |
| Public Sewer | |
| 08323391 | |
| 0905479001 |
Property History
| DATE: | EVENT: | PRICE: | SOURCE: |
|---|---|---|---|
| 12 Dec, 2013 | Sold | $358,900 | MRED MLS |
| 16 Sep, 2013 | Under contract | $362,900 | MRED MLS |
| — | Last price change | $380,000 | MRED MLS |
| 21 Apr, 2013 | Listed for sale | $425,000 | MRED MLS |
Room Specifics
Total Bedrooms: 4
Bedrooms Above Ground: 4
Bedrooms Below Ground: 0
Dimensions: —
Floor Type: Carpet
Dimensions: —
Floor Type: Carpet
Dimensions: —
Floor Type: Carpet
Full Bathrooms: 4
Bathroom Amenities: Whirlpool
Bathroom in Basement: 0
Rooms: Eating Area,Study
Basement Description: Unfinished
Other Specifics
| 3 | |
| — | |
| — | |
| — | |
| — | |
| 64X15X72X37X98X113 | |
| — | |
| Full | |
| — | |
| Double Oven, Dishwasher, Disposal | |
| Not in DB | |
| Clubhouse, Pool, Tennis Courts, Sidewalks, Street Paved | |
| — | |
| — | |
| Double Sided, Gas Starter |
Tax History
| Year | Property Taxes |
|---|---|
| 2013 | $11,163 |
Contact Agent
Nearby Similar Homes
Nearby Sold Comparables
Contact Agent
Listing Provided By
Keller Williams Fox Valley Realty








