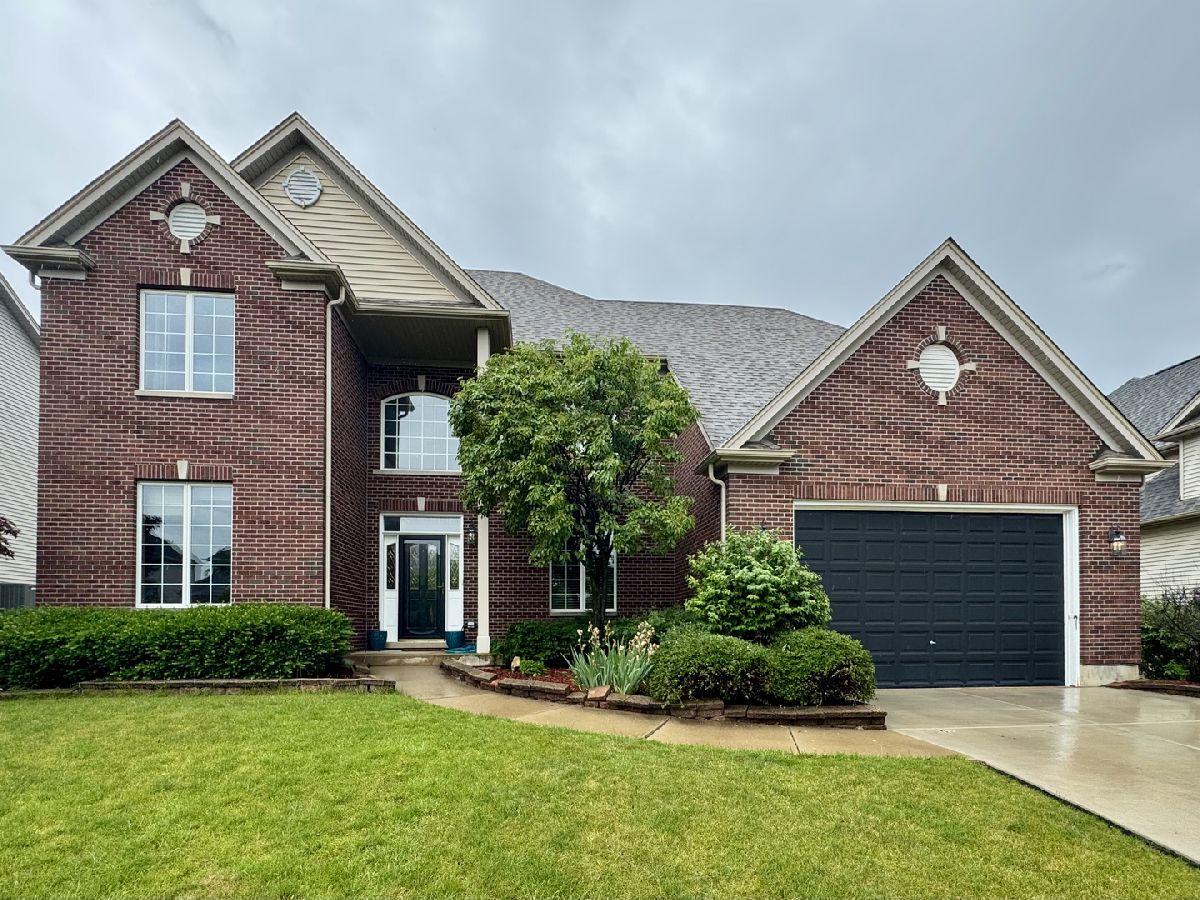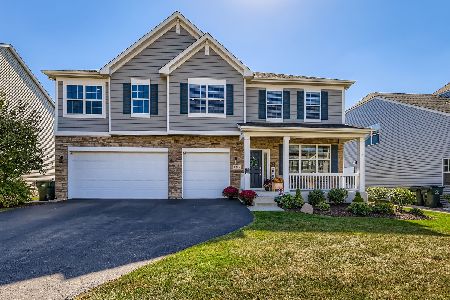847 Sunrise Drive, South Elgin, Illinois 60177
$540,000
|
Sold
|
|
| Status: | Closed |
| Sqft: | 3,200 |
| Cost/Sqft: | $175 |
| Beds: | 4 |
| Baths: | 4 |
| Year Built: | 2002 |
| Property Taxes: | $12,820 |
| Days On Market: | 225 |
| Lot Size: | 0,21 |
Description
Living is easy in this impressive, spacious, one-of-a-kind home in Thornwood Subdivision in South Elgin! Every detail was carefully selected and quality crafted. You will certainly enjoy gatherings in the open and expansive family room that opens up to a kitchen that will inspire your inner chef! Additionally, the second floor provides more than ample closet space for the four spacious bedrooms. Not only is there a master bath, but also a Jack & Jill bath. If working at home is an option, you will love the first floor office. The finished basement is an entertainer's dream-complete with a custom in-home movie theater. Enjoy the close proximity to not only great parks, but an amazing community pool that is second to none. Perfect for anyone, this home is ideally positioned to enjoy the easy and stress-free lifestyle. Come make this house your home!
Property Specifics
| Single Family | |
| — | |
| — | |
| 2002 | |
| — | |
| CHARLESTON | |
| No | |
| 0.21 |
| Kane | |
| Thornwood | |
| 150 / Quarterly | |
| — | |
| — | |
| — | |
| 12392625 | |
| 0905479004 |
Property History
| DATE: | EVENT: | PRICE: | SOURCE: |
|---|---|---|---|
| 1 Aug, 2025 | Sold | $540,000 | MRED MLS |
| 30 Jun, 2025 | Under contract | $559,900 | MRED MLS |
| 18 Jun, 2025 | Listed for sale | $559,900 | MRED MLS |






































Room Specifics
Total Bedrooms: 4
Bedrooms Above Ground: 4
Bedrooms Below Ground: 0
Dimensions: —
Floor Type: —
Dimensions: —
Floor Type: —
Dimensions: —
Floor Type: —
Full Bathrooms: 4
Bathroom Amenities: Whirlpool,Double Sink
Bathroom in Basement: 0
Rooms: —
Basement Description: —
Other Specifics
| 2 | |
| — | |
| — | |
| — | |
| — | |
| 79X120 | |
| — | |
| — | |
| — | |
| — | |
| Not in DB | |
| — | |
| — | |
| — | |
| — |
Tax History
| Year | Property Taxes |
|---|---|
| 2025 | $12,820 |
Contact Agent
Nearby Similar Homes
Nearby Sold Comparables
Contact Agent
Listing Provided By
At Home Realty Group, Inc.






