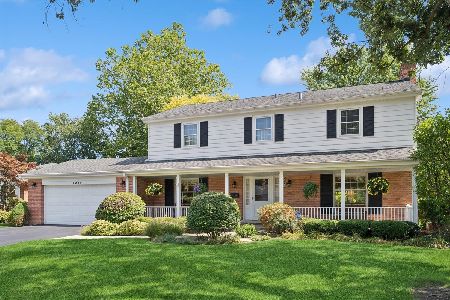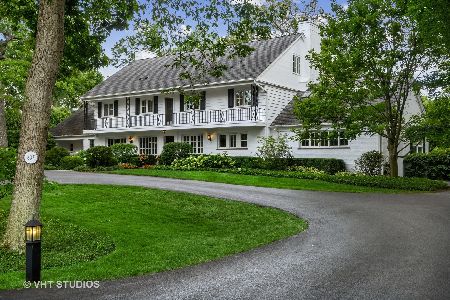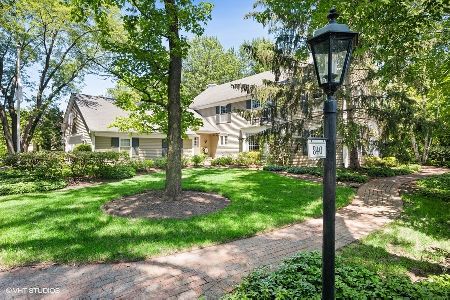839 Eastwood Lane, Glenview, Illinois 60025
$1,349,000
|
Sold
|
|
| Status: | Closed |
| Sqft: | 5,241 |
| Cost/Sqft: | $257 |
| Beds: | 4 |
| Baths: | 5 |
| Year Built: | 1990 |
| Property Taxes: | $25,746 |
| Days On Market: | 1802 |
| Lot Size: | 1,31 |
Description
CLASSIC BEAUTY & ELEGANCE ABOUND IN THIS ALL BRICK 2 STORY COLONIAL ON 1.3 ACRES IN PRESTIGIOUS EAST GLENVIEW! Grand Family Room with cathedral ceiling and fireplace focal point & great views of amazing lush, private property. Gorgeous Kitchen (Thermodor appliances) & Breakfast room updated with beautiful quartzite counters and island, lovely white cabinetry and stunning views of large desk and yard that has been landscaped for privacy- 27 Arbor Vitae trees plus new fencing! There is a formal Living Room + Dining Room as well Home Office with fireplace + Mudroom/Laundry Room to round out the main floor. Upstairs you will find 4 large Bedroom including the spacious Primary Suite. 3 Car heated Garage. Roof is 2 years new. This one is special... Welcome home!
Property Specifics
| Single Family | |
| — | |
| Colonial | |
| 1990 | |
| Full | |
| — | |
| No | |
| 1.31 |
| Cook | |
| — | |
| 0 / Not Applicable | |
| None | |
| Lake Michigan,Public | |
| Public Sewer, Sewer-Storm | |
| 11008464 | |
| 04364000530000 |
Nearby Schools
| NAME: | DISTRICT: | DISTANCE: | |
|---|---|---|---|
|
Grade School
Lyon Elementary School |
34 | — | |
|
Middle School
Springman Middle School |
34 | Not in DB | |
|
High School
Glenbrook South High School |
225 | Not in DB | |
|
Alternate Elementary School
Pleasant Ridge Elementary School |
— | Not in DB | |
Property History
| DATE: | EVENT: | PRICE: | SOURCE: |
|---|---|---|---|
| 14 May, 2021 | Sold | $1,349,000 | MRED MLS |
| 7 Mar, 2021 | Under contract | $1,349,000 | MRED MLS |
| 5 Mar, 2021 | Listed for sale | $1,349,000 | MRED MLS |
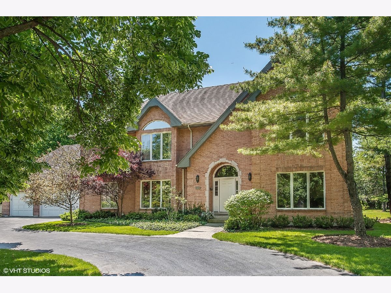
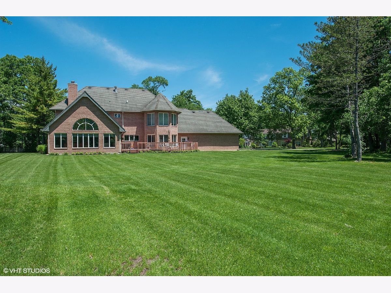
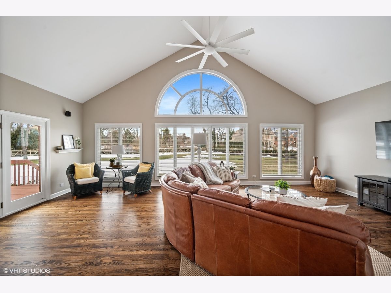
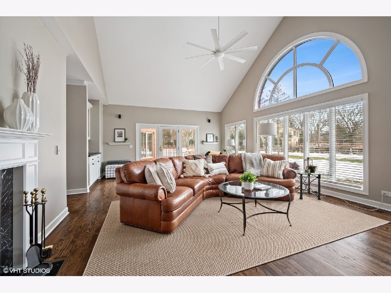
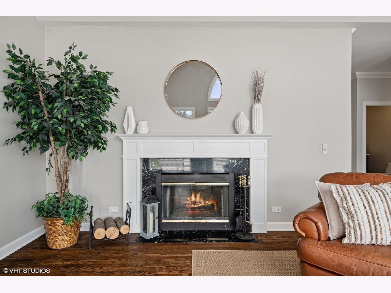
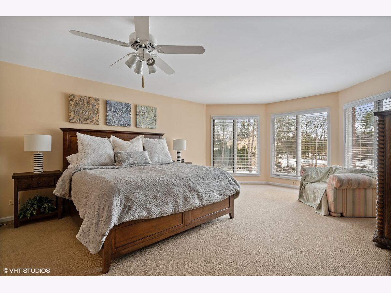
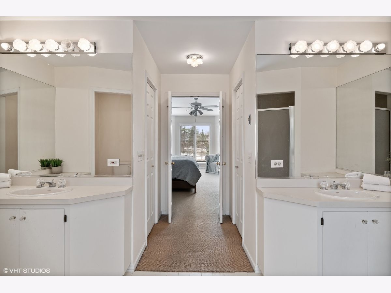
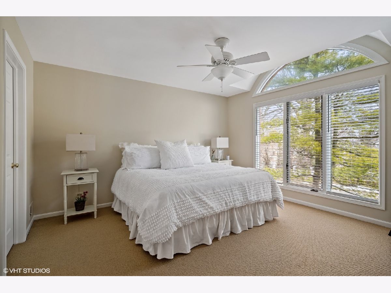
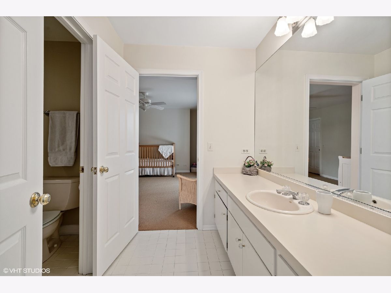
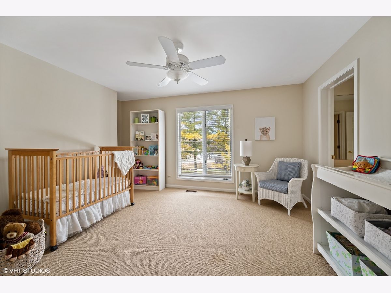
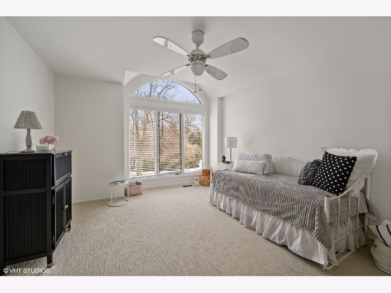
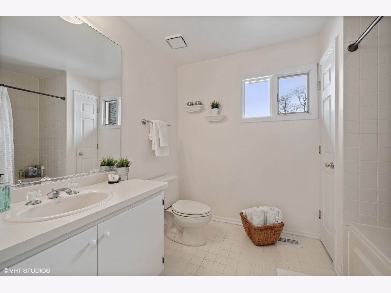
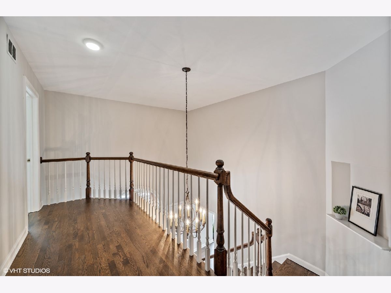
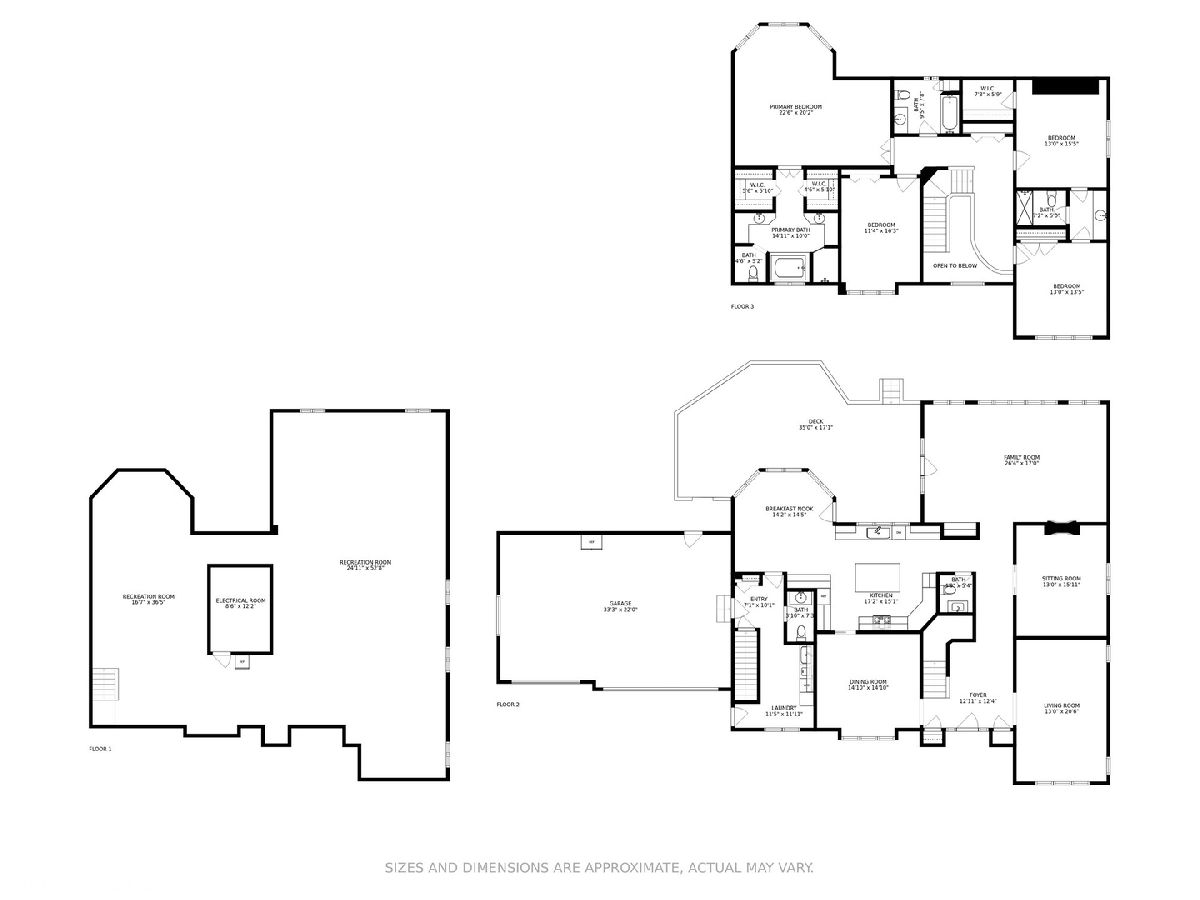
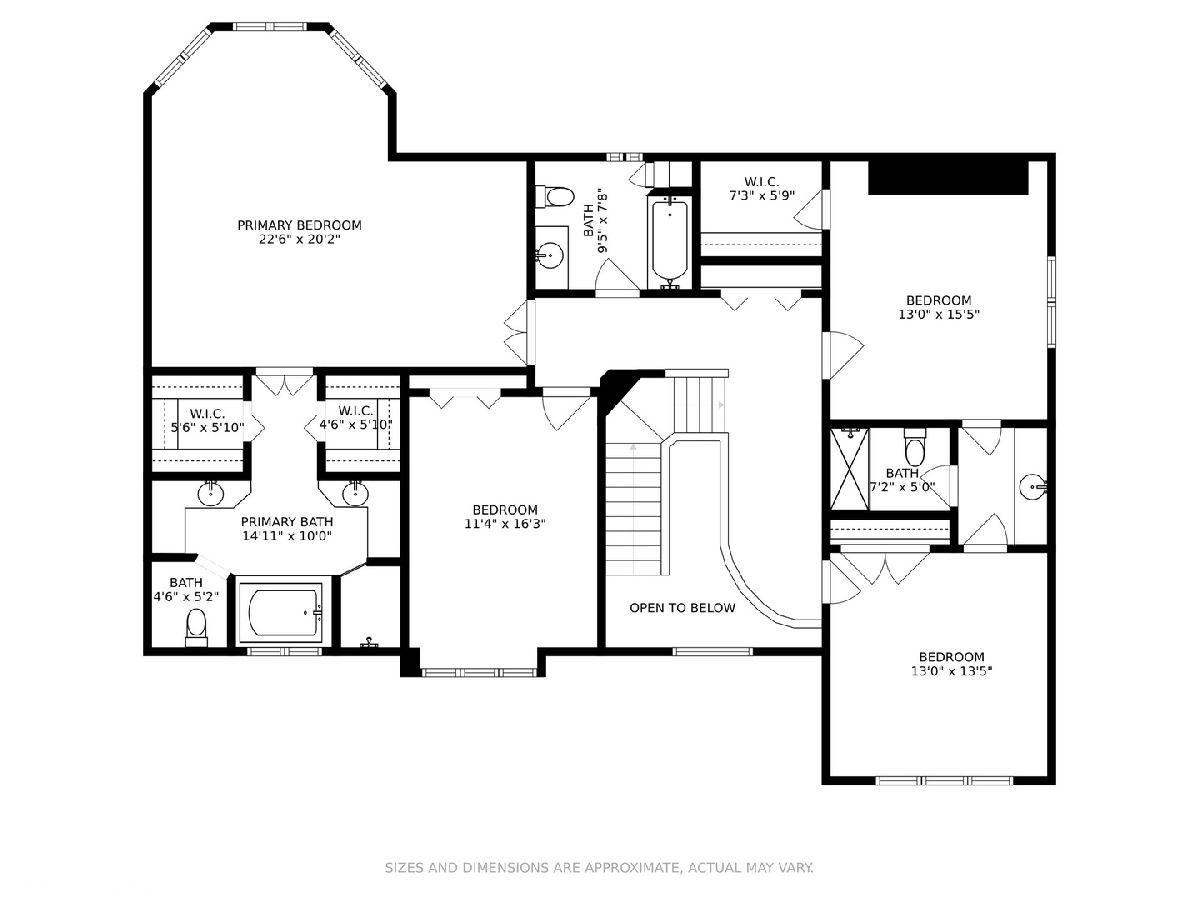
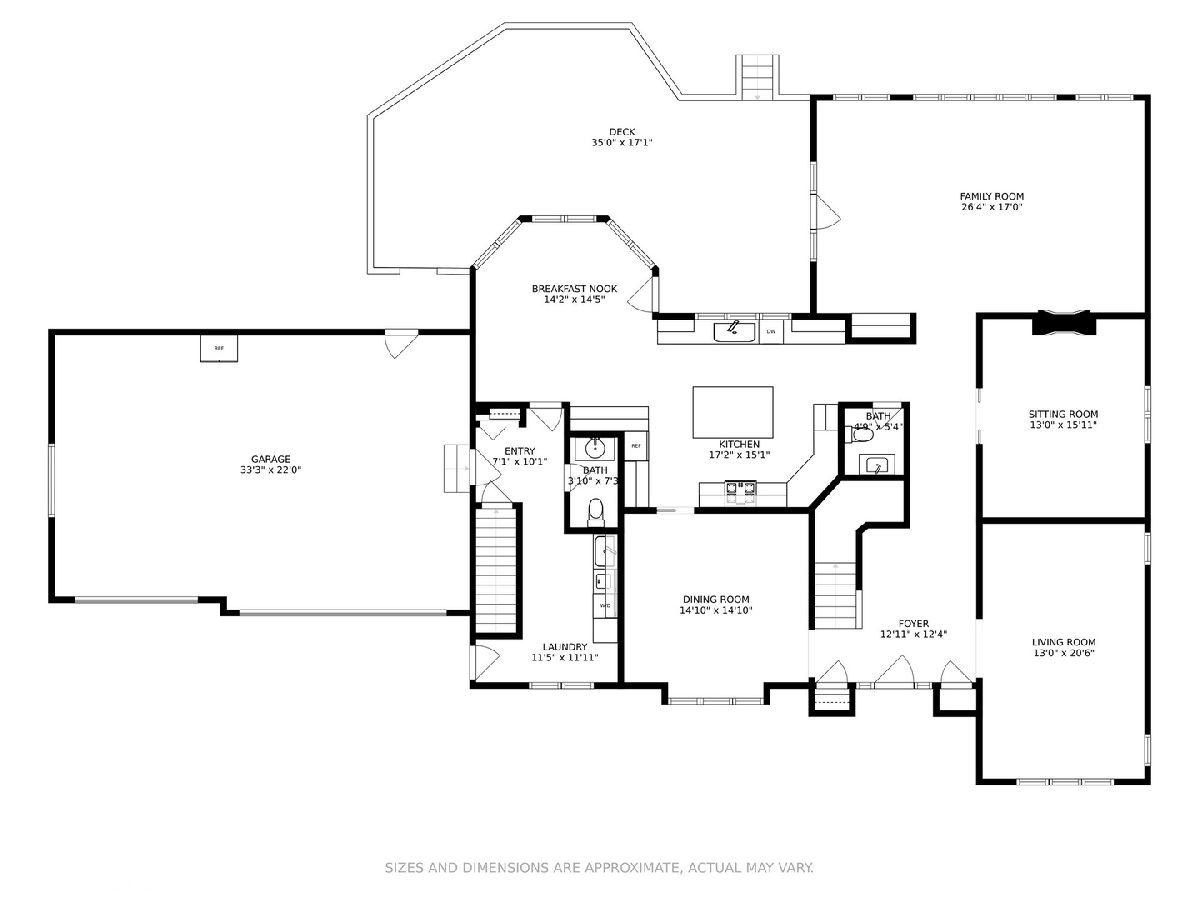
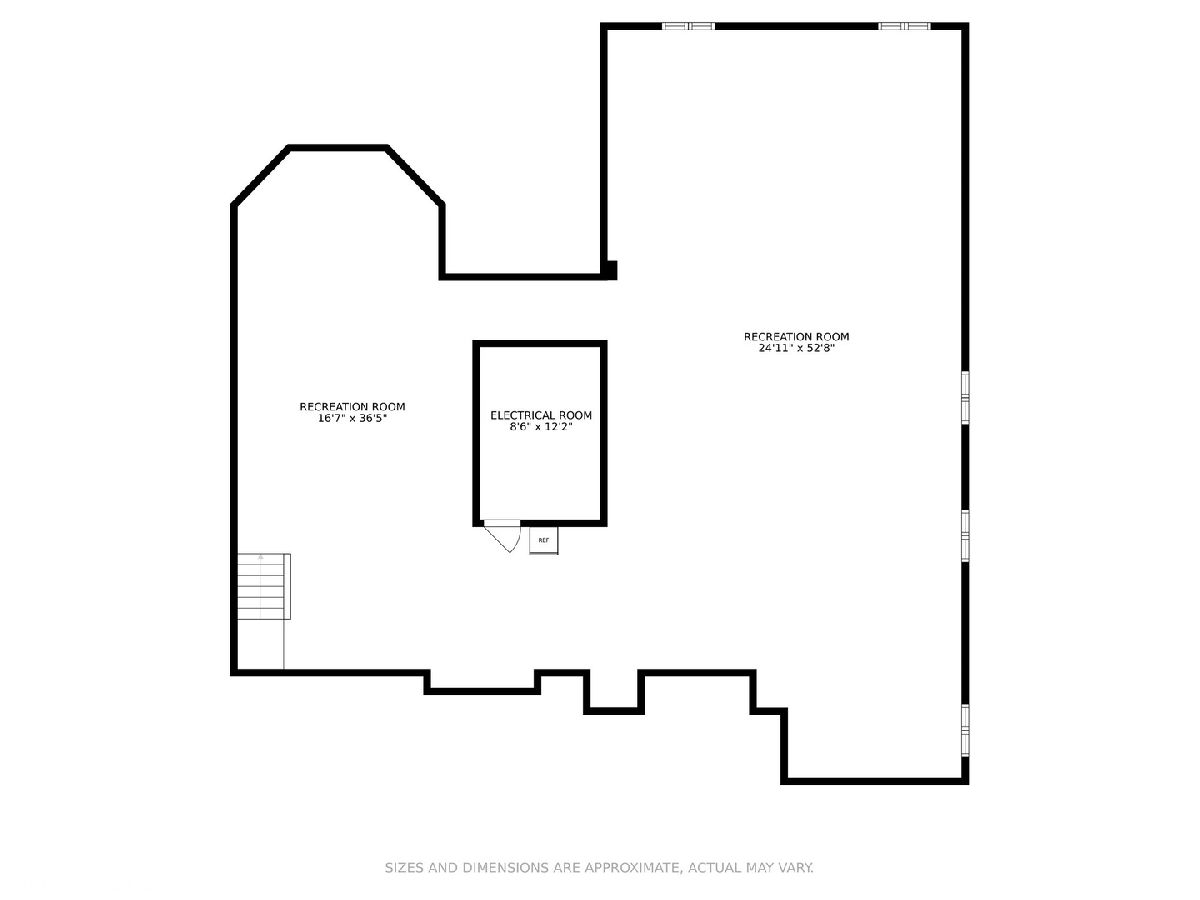
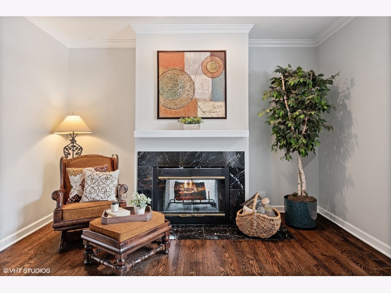
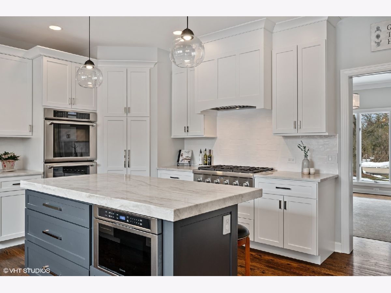
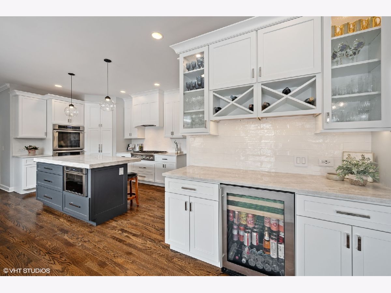
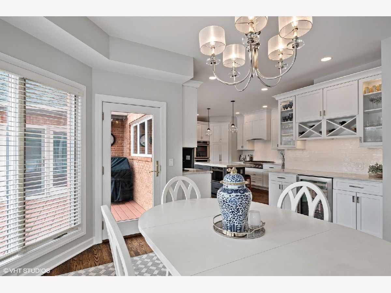
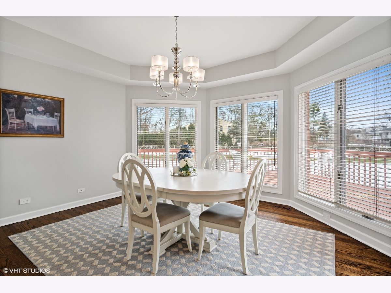
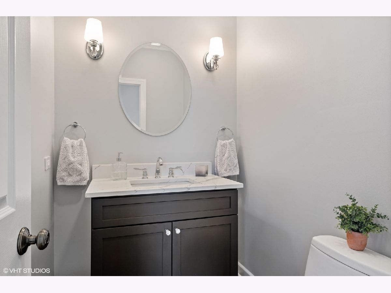
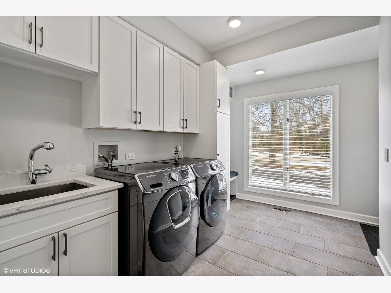
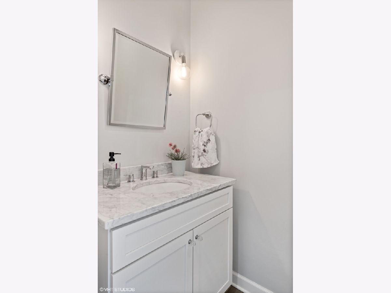
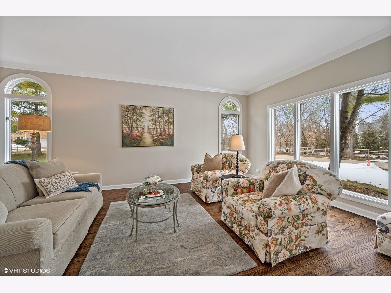
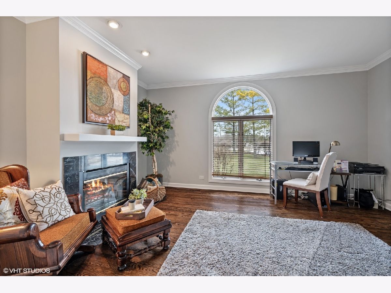
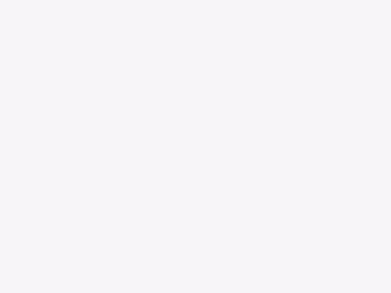
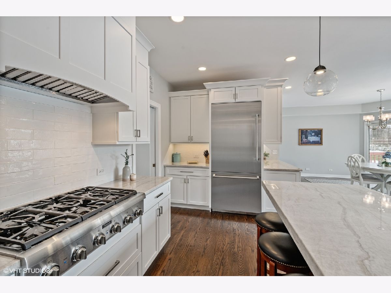
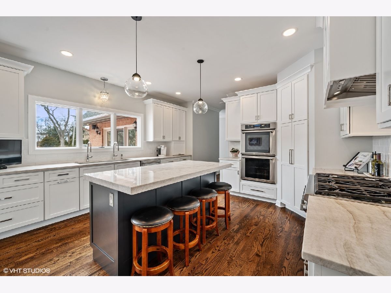
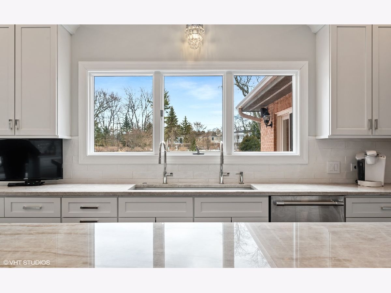
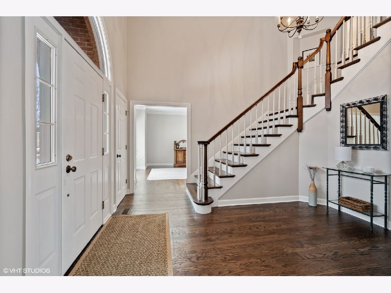
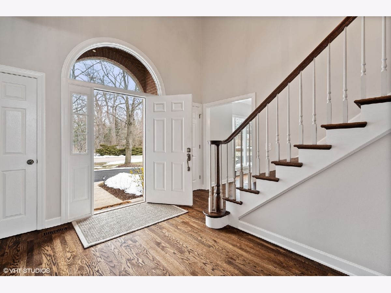
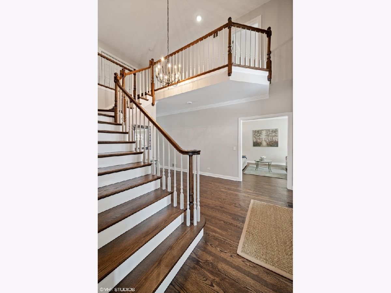
Room Specifics
Total Bedrooms: 4
Bedrooms Above Ground: 4
Bedrooms Below Ground: 0
Dimensions: —
Floor Type: Carpet
Dimensions: —
Floor Type: Carpet
Dimensions: —
Floor Type: Carpet
Full Bathrooms: 5
Bathroom Amenities: Whirlpool,Separate Shower,Double Sink
Bathroom in Basement: 0
Rooms: Breakfast Room,Den,Foyer,Recreation Room
Basement Description: Unfinished
Other Specifics
| 3 | |
| Concrete Perimeter | |
| Asphalt,Circular | |
| Deck, Storms/Screens | |
| Landscaped | |
| 152X199X102X24X378X229 | |
| — | |
| Full | |
| Vaulted/Cathedral Ceilings, Bar-Wet, Hardwood Floors, First Floor Laundry | |
| Double Oven, Microwave, Dishwasher, Refrigerator, Washer, Dryer, Disposal, Stainless Steel Appliance(s), Cooktop | |
| Not in DB | |
| Street Paved | |
| — | |
| — | |
| Double Sided, Wood Burning |
Tax History
| Year | Property Taxes |
|---|---|
| 2021 | $25,746 |
Contact Agent
Nearby Similar Homes
Nearby Sold Comparables
Contact Agent
Listing Provided By
Compass


