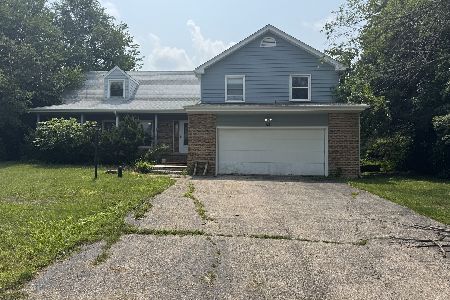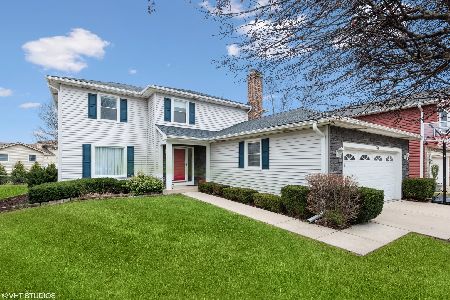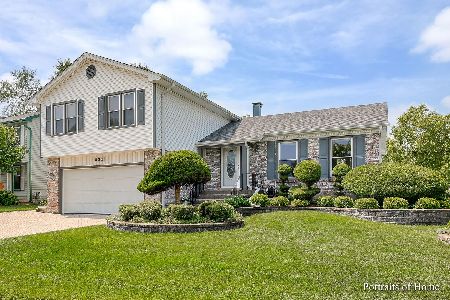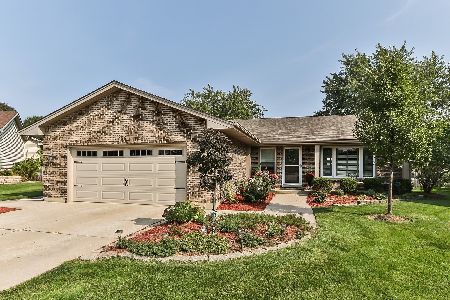830 Pheasant Walk Drive, Schaumburg, Illinois 60193
$540,000
|
Sold
|
|
| Status: | Closed |
| Sqft: | 2,000 |
| Cost/Sqft: | $275 |
| Beds: | 4 |
| Baths: | 3 |
| Year Built: | 1980 |
| Property Taxes: | $8,440 |
| Days On Market: | 585 |
| Lot Size: | 0,17 |
Description
Welcome to 830 Pheasant Walk! Captivating move in ready and well-maintained home on a quiet cul-de-sac in the Pheasant Walk subdivision. Enjoy the light-filled home with Anderson tilt in windows for easy maintenance, open concept main floor living with an updated eat-in kitchen featuring hardwood floors, quartz counters and stainless appliances. Family room with hardwood floors, built in surround sound speaker system, remote-control gas fireplace with granite surround, built in cabinets with granite countertops, wet bar with mini fridge, and patio doors that lead out to beautiful, landscaped yard with privacy screened wall on patio with a hot tub and remote controlled retractable awning over the patio. 2024 new HVAC system, washer & dryer installed. All 4 bedrooms are updated with newer carpeting along with the 3 full updated bathrooms!
Property Specifics
| Single Family | |
| — | |
| — | |
| 1980 | |
| — | |
| — | |
| No | |
| 0.17 |
| Cook | |
| Pheasant Walk | |
| — / Not Applicable | |
| — | |
| — | |
| — | |
| 12084439 | |
| 07273070120000 |
Nearby Schools
| NAME: | DISTRICT: | DISTANCE: | |
|---|---|---|---|
|
Grade School
Buzz Aldrin Elementary School |
54 | — | |
|
Middle School
Robert Frost Junior High School |
54 | Not in DB | |
|
High School
Schaumburg High School |
211 | Not in DB | |
|
Alternate Elementary School
Michael Collins Elementary Schoo |
— | Not in DB | |
Property History
| DATE: | EVENT: | PRICE: | SOURCE: |
|---|---|---|---|
| 25 Jul, 2024 | Sold | $540,000 | MRED MLS |
| 21 Jun, 2024 | Under contract | $549,000 | MRED MLS |
| 14 Jun, 2024 | Listed for sale | $549,000 | MRED MLS |
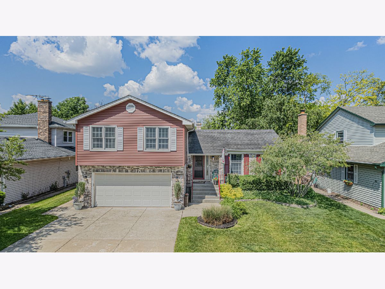
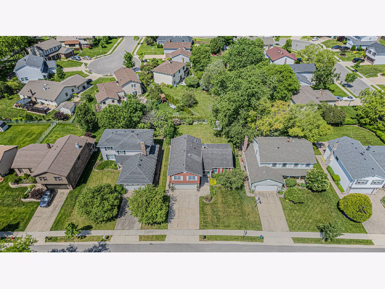
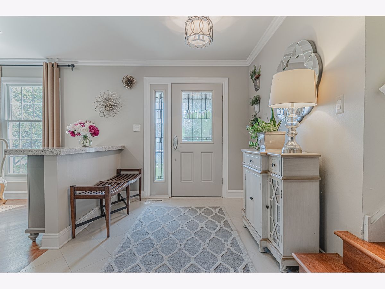
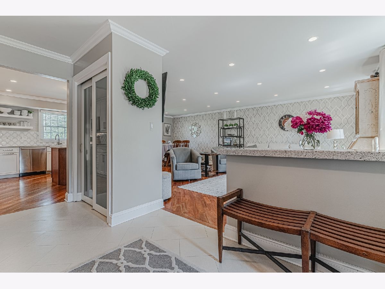
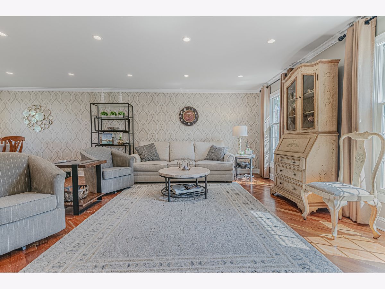
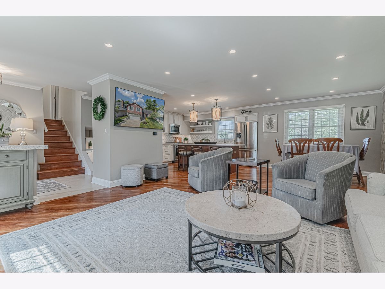
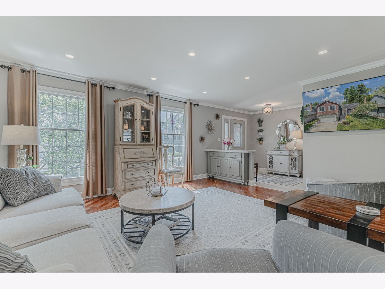
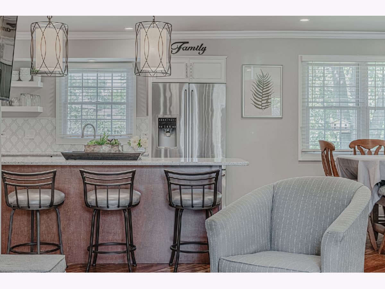
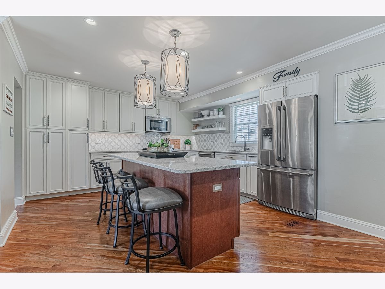
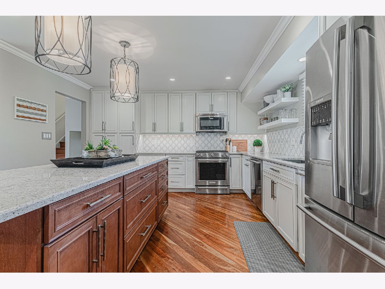
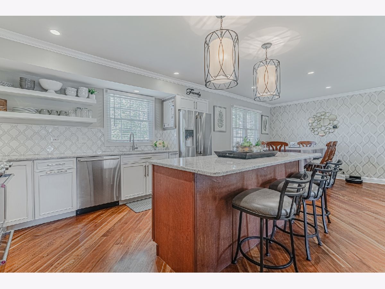
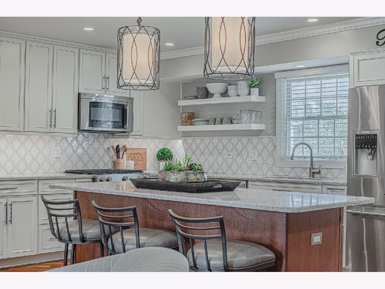
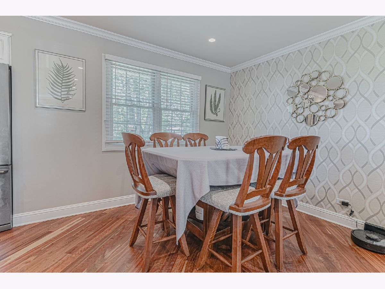
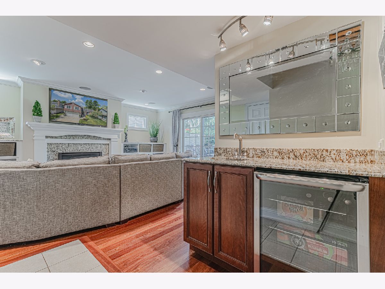
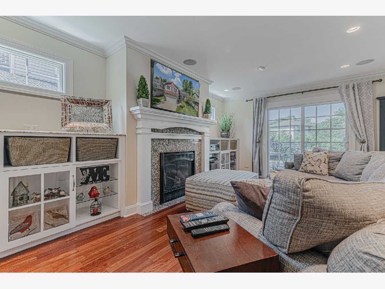
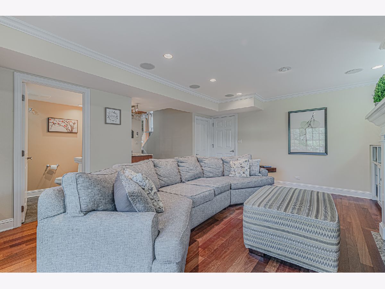
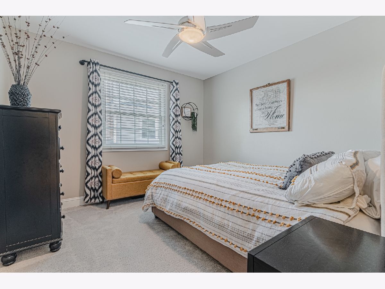
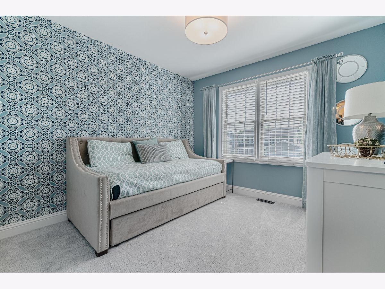
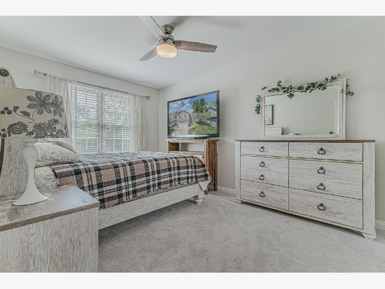
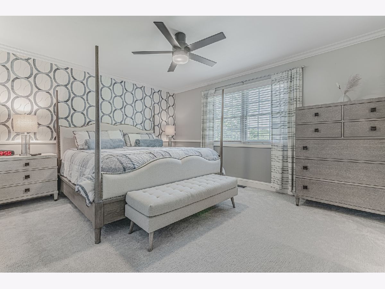
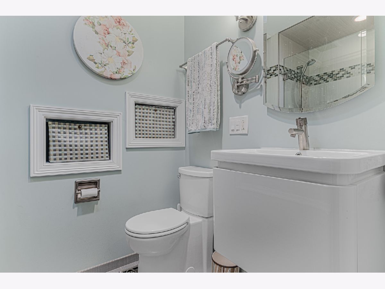
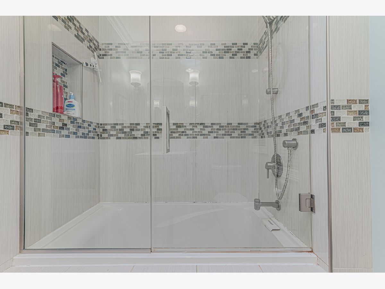
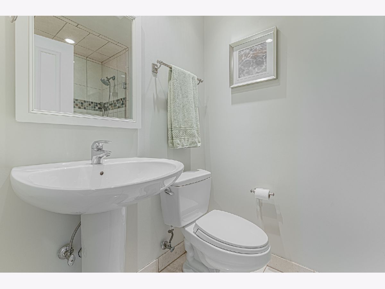
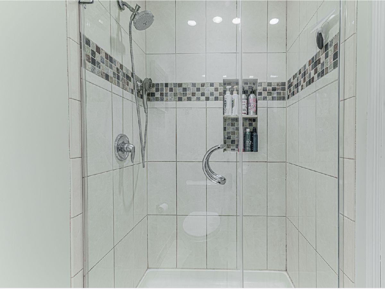
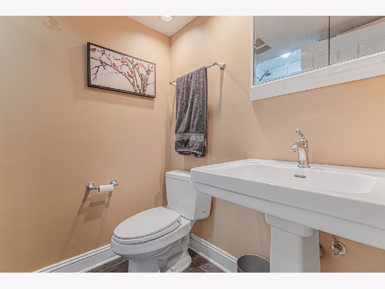
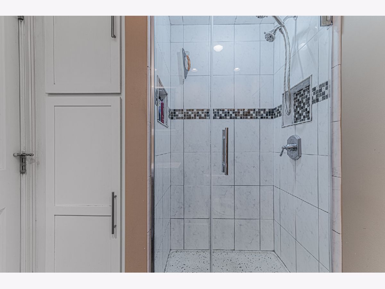
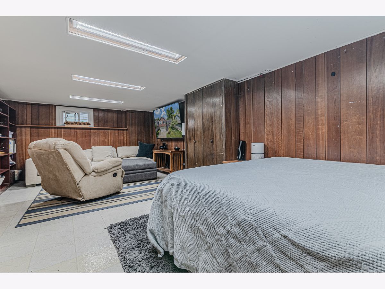
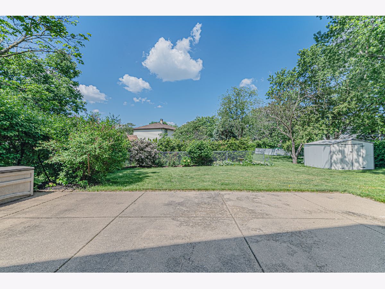
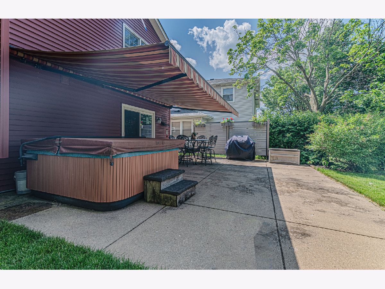
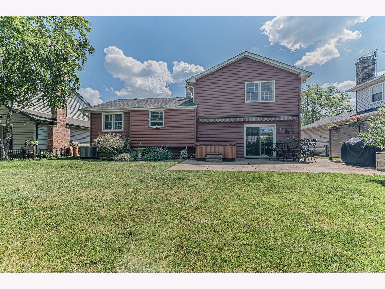
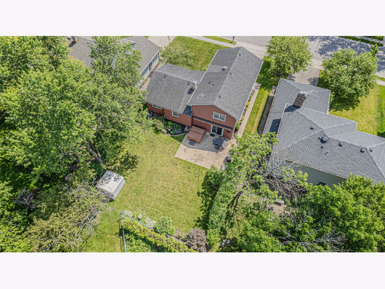
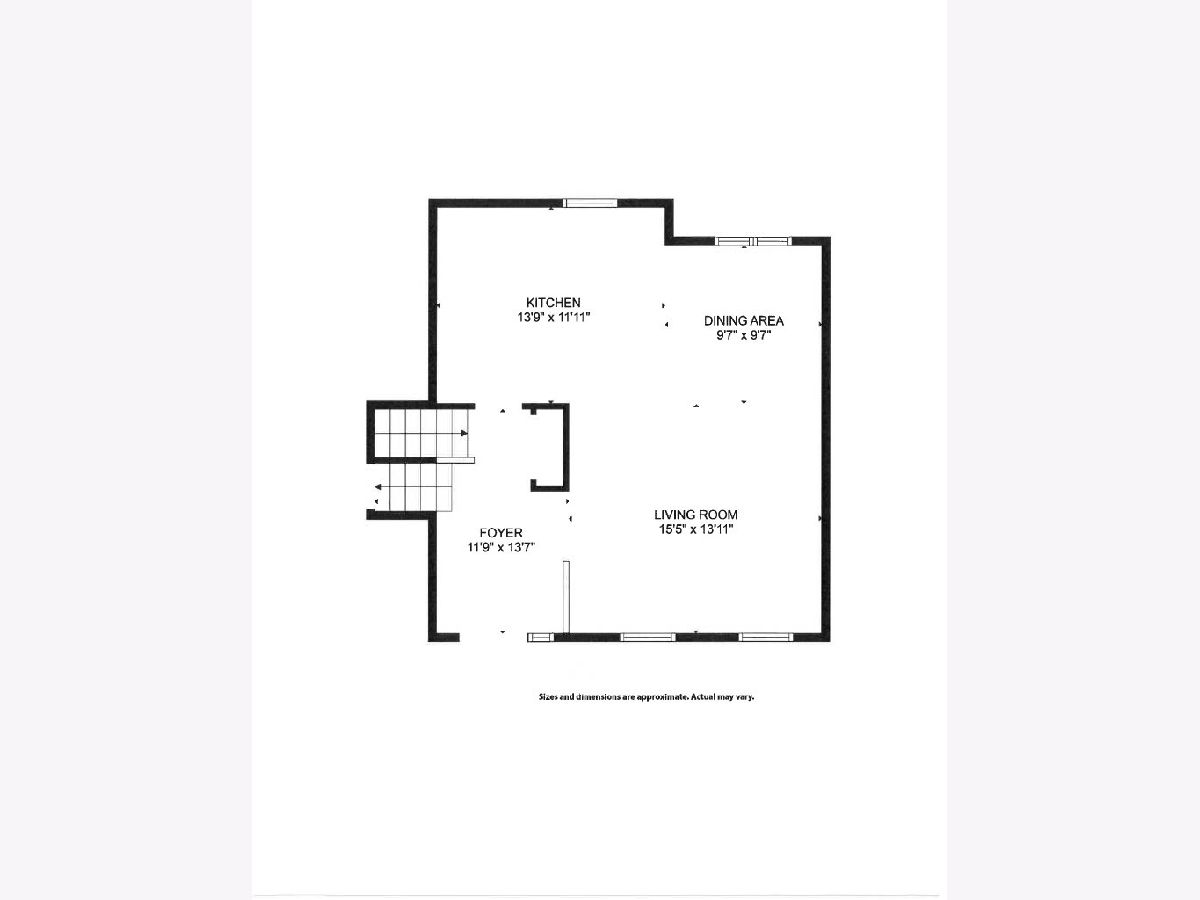
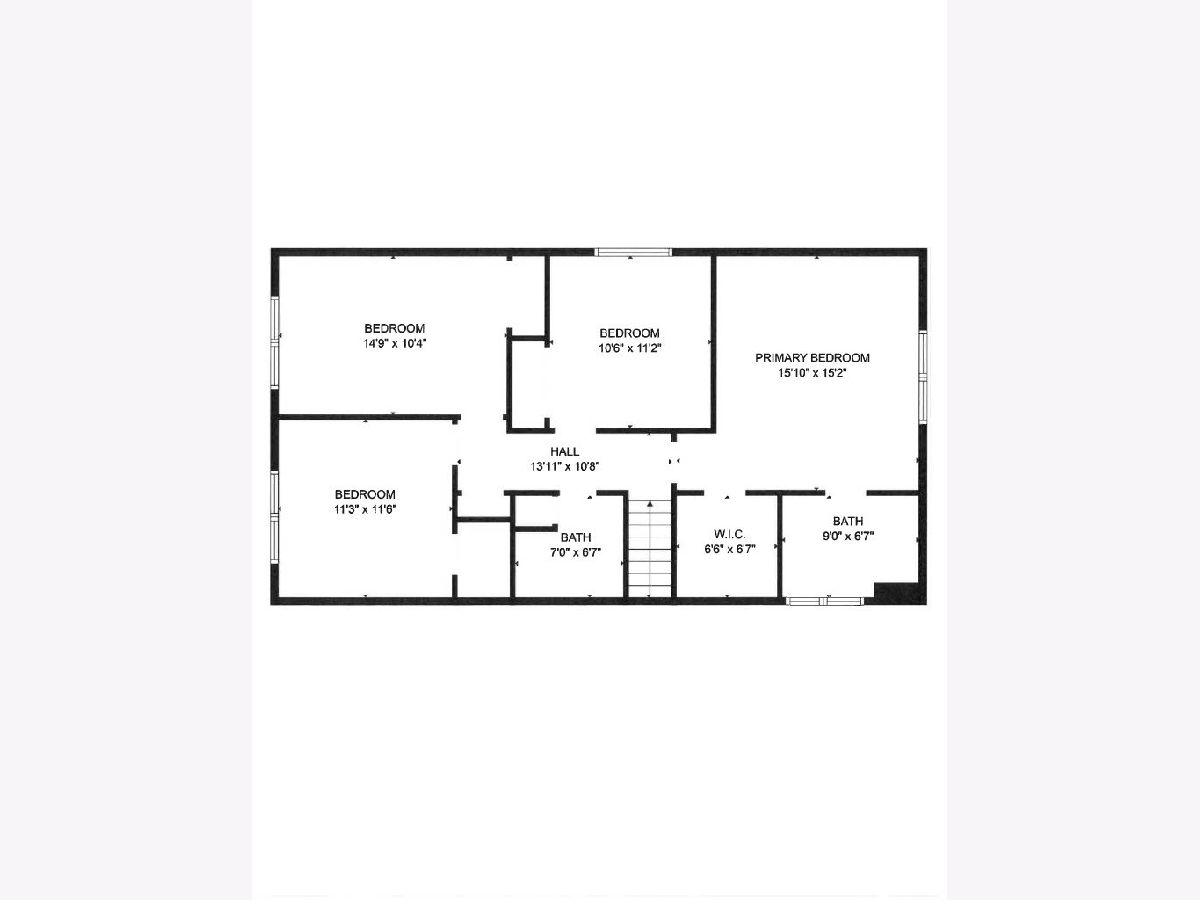
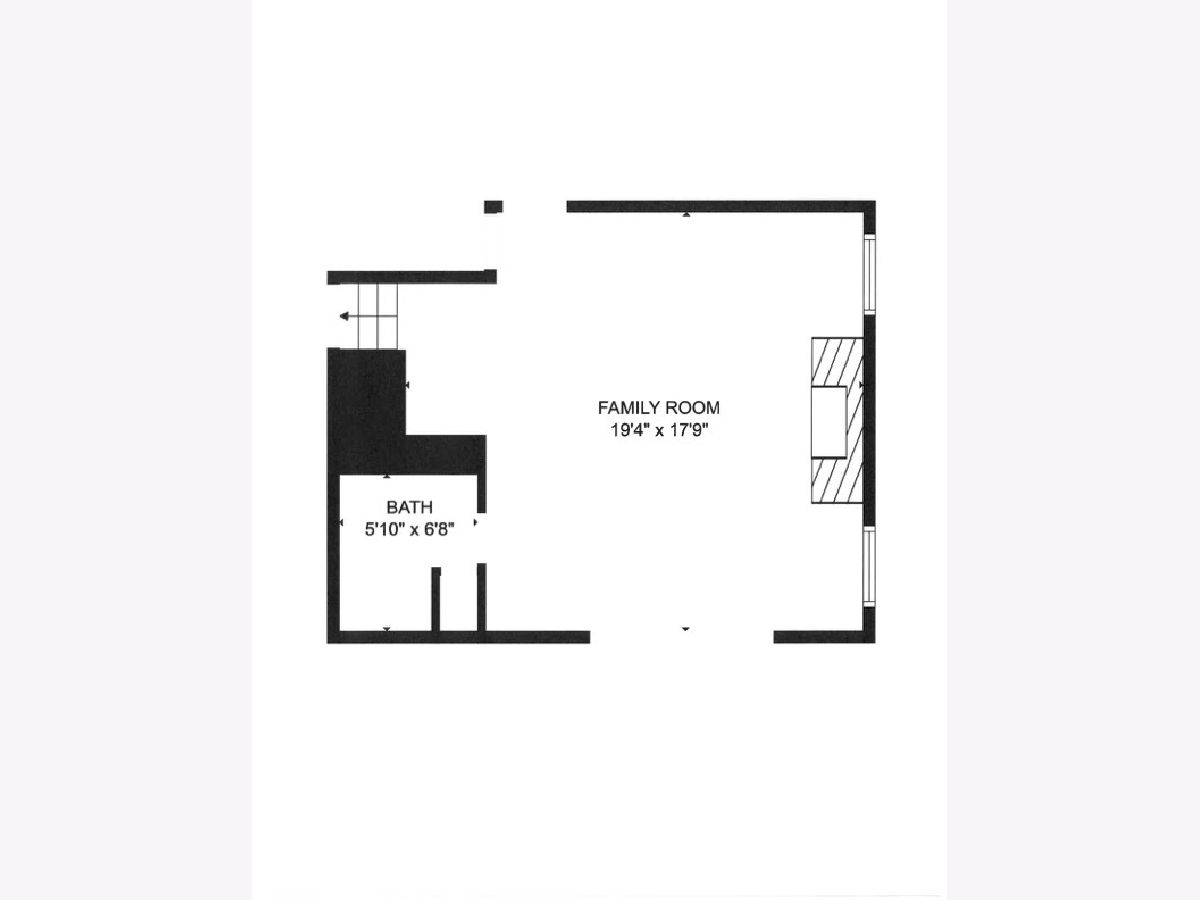
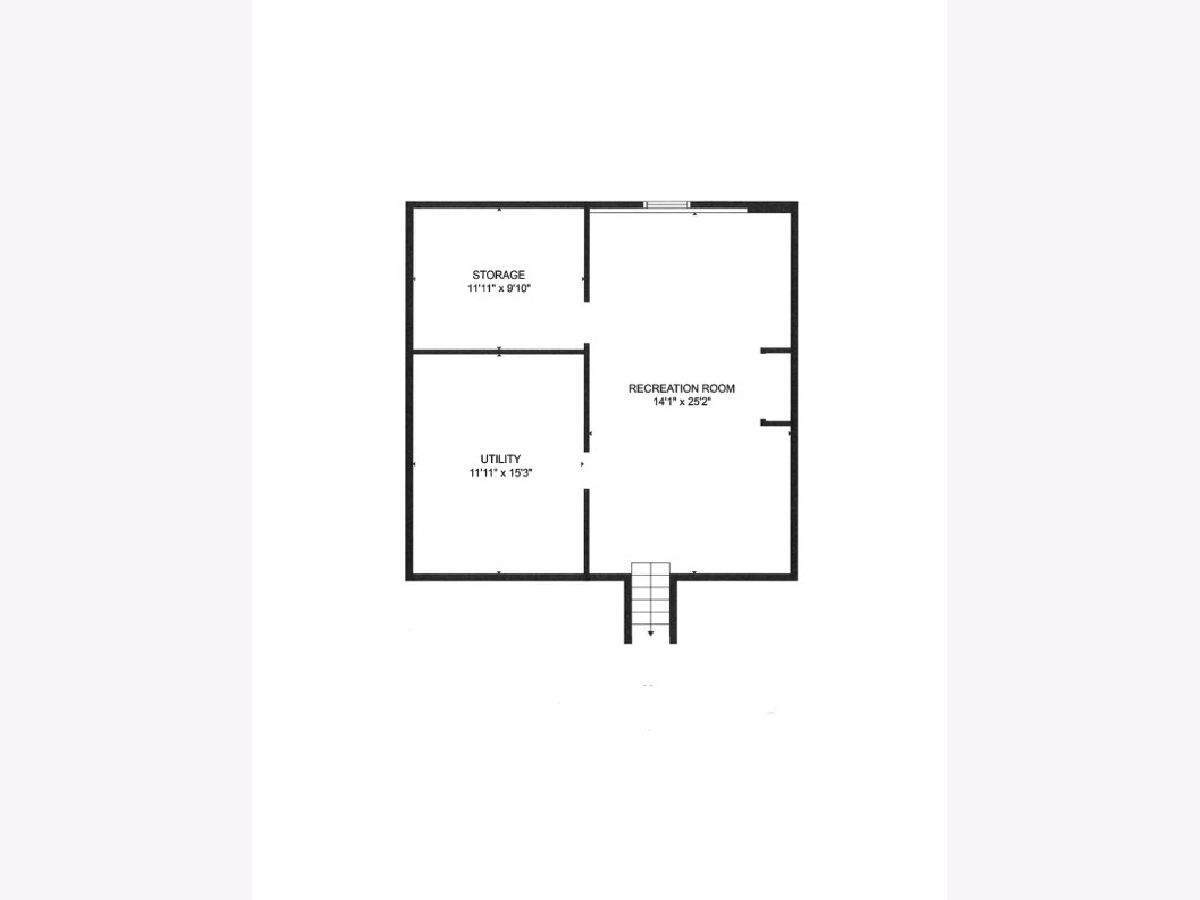
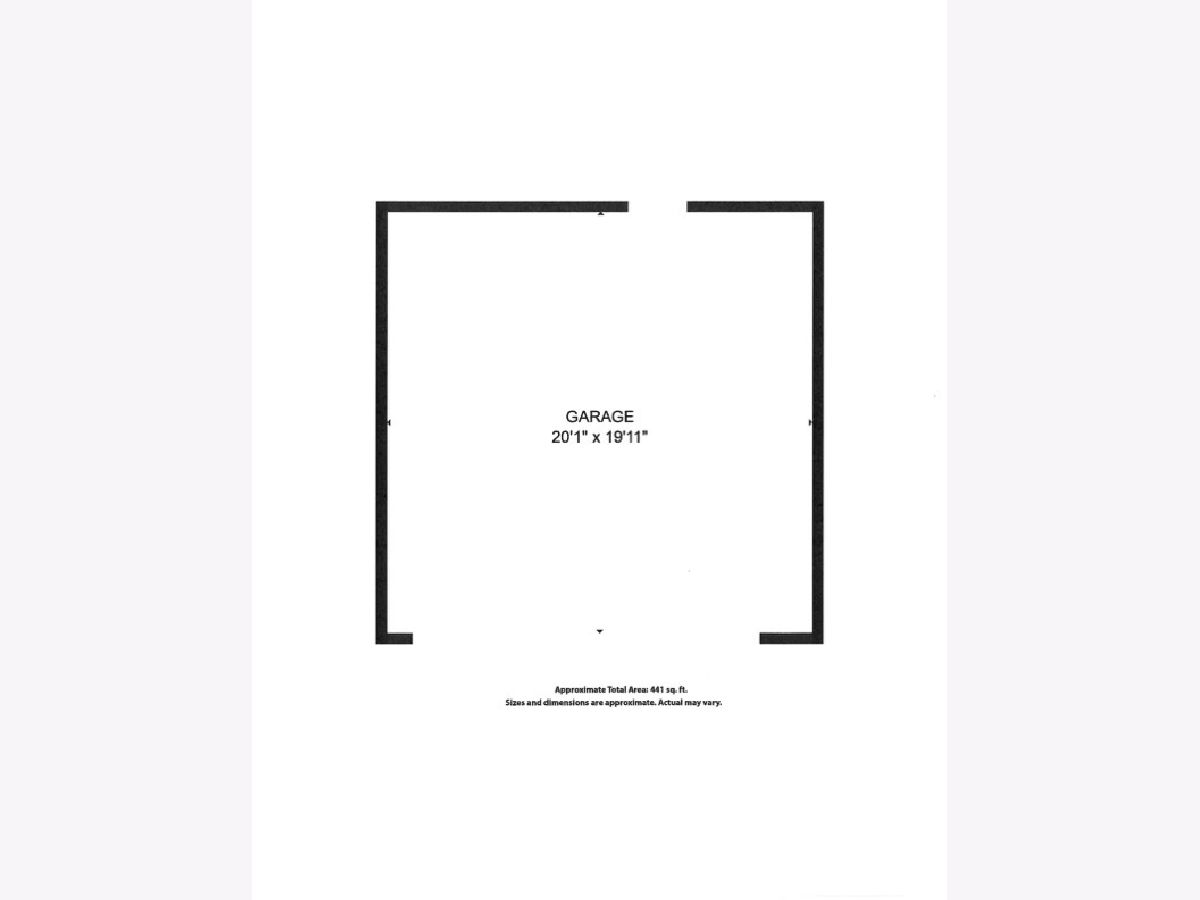
Room Specifics
Total Bedrooms: 4
Bedrooms Above Ground: 4
Bedrooms Below Ground: 0
Dimensions: —
Floor Type: —
Dimensions: —
Floor Type: —
Dimensions: —
Floor Type: —
Full Bathrooms: 3
Bathroom Amenities: Accessible Shower
Bathroom in Basement: 0
Rooms: —
Basement Description: Finished,Sub-Basement
Other Specifics
| 2 | |
| — | |
| Concrete | |
| — | |
| — | |
| 58X121X58X121 | |
| — | |
| — | |
| — | |
| — | |
| Not in DB | |
| — | |
| — | |
| — | |
| — |
Tax History
| Year | Property Taxes |
|---|---|
| 2024 | $8,440 |
Contact Agent
Nearby Similar Homes
Nearby Sold Comparables
Contact Agent
Listing Provided By
RE/MAX At Home


