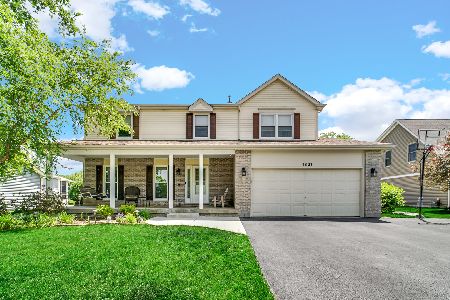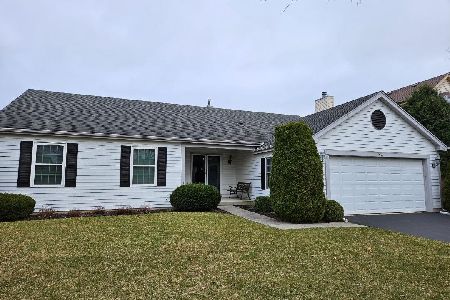830 Southwick Drive, Algonquin, Illinois 60102
$205,000
|
Sold
|
|
| Status: | Closed |
| Sqft: | 2,598 |
| Cost/Sqft: | $84 |
| Beds: | 4 |
| Baths: | 3 |
| Year Built: | 1994 |
| Property Taxes: | $6,056 |
| Days On Market: | 4001 |
| Lot Size: | 0,25 |
Description
Bank owned! Just painted with new carpet and flooring on 1st floor. Good size home with 9 ft ceilings on 1st floor. FR w/brick FP. Formal LR w/bay window and separate dining room. Huge master bedroom w/vaulted ceiling and private bath with skylite, soaker tub & separate shower. Corner fenced yard! Great price! Sold "as is"!
Property Specifics
| Single Family | |
| — | |
| — | |
| 1994 | |
| Full | |
| DEVONSHIRE | |
| No | |
| 0.25 |
| Mc Henry | |
| Royal Hill | |
| 0 / Not Applicable | |
| None | |
| Public | |
| Public Sewer | |
| 08842666 | |
| 1932252013 |
Nearby Schools
| NAME: | DISTRICT: | DISTANCE: | |
|---|---|---|---|
|
Grade School
Neubert Elementary School |
300 | — | |
|
Middle School
Westfield Community School |
300 | Not in DB | |
|
High School
H D Jacobs High School |
300 | Not in DB | |
Property History
| DATE: | EVENT: | PRICE: | SOURCE: |
|---|---|---|---|
| 31 Dec, 2008 | Sold | $238,093 | MRED MLS |
| 1 Dec, 2008 | Under contract | $248,500 | MRED MLS |
| — | Last price change | $257,000 | MRED MLS |
| 25 Mar, 2008 | Listed for sale | $299,000 | MRED MLS |
| 23 Mar, 2015 | Sold | $205,000 | MRED MLS |
| 3 Mar, 2015 | Under contract | $217,900 | MRED MLS |
| 19 Feb, 2015 | Listed for sale | $217,900 | MRED MLS |
Room Specifics
Total Bedrooms: 4
Bedrooms Above Ground: 4
Bedrooms Below Ground: 0
Dimensions: —
Floor Type: Carpet
Dimensions: —
Floor Type: Carpet
Dimensions: —
Floor Type: Carpet
Full Bathrooms: 3
Bathroom Amenities: Separate Shower,Double Sink
Bathroom in Basement: 0
Rooms: Eating Area
Basement Description: Unfinished
Other Specifics
| 2 | |
| Concrete Perimeter | |
| Asphalt | |
| Patio | |
| Fenced Yard,Irregular Lot | |
| 100 X 125 X 100 X 125 | |
| Full | |
| Full | |
| Vaulted/Cathedral Ceilings, Skylight(s), Wood Laminate Floors, First Floor Laundry | |
| Microwave, Dishwasher, Refrigerator | |
| Not in DB | |
| Sidewalks, Street Lights, Street Paved | |
| — | |
| — | |
| — |
Tax History
| Year | Property Taxes |
|---|---|
| 2008 | $6,779 |
| 2015 | $6,056 |
Contact Agent
Nearby Similar Homes
Nearby Sold Comparables
Contact Agent
Listing Provided By
RE/MAX Unlimited Northwest













