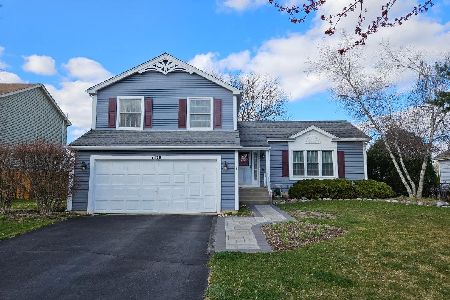1821 Westbury Drive, Algonquin, Illinois 60102
$420,900
|
Sold
|
|
| Status: | Closed |
| Sqft: | 2,717 |
| Cost/Sqft: | $155 |
| Beds: | 4 |
| Baths: | 3 |
| Year Built: | 1993 |
| Property Taxes: | $8,947 |
| Days On Market: | 599 |
| Lot Size: | 0,23 |
Description
This charming 4-bedroom home features a partially finished basement, offering extra living space and potential for customization. Relax and have your morning coffee on the front porch or have some fun & go for a swing! Open kitchen w/newer stainless steel appliances (double oven ) is open to the family room that boasts a cozy fireplace, creating a warm and inviting atmosphere. The first floor showcases newer LVT flooring, adding a fresh and modern touch to the home. Large, vaulted primary bedroom with walk in closet w/organizers. Private bath with 2 vanities & skylite to bring the natural light in. Basement is partially finished that offers 2 bedrooms & a rec room. The fenced yard is perfect for outdoor enjoyment, complete with a pergola for shaded relaxation, a sparkling pool with newer pump and timer, for summer fun, and a convenient shed for additional storage. 2 car garage with 3 car driveway! HVAC approximately 5 years old. Don't delay! See this home today!
Property Specifics
| Single Family | |
| — | |
| — | |
| 1993 | |
| — | |
| SOUTHWICK | |
| No | |
| 0.23 |
| — | |
| High Hill Farms | |
| — / Not Applicable | |
| — | |
| — | |
| — | |
| 12072679 | |
| 1932253004 |
Nearby Schools
| NAME: | DISTRICT: | DISTANCE: | |
|---|---|---|---|
|
Grade School
Neubert Elementary School |
300 | — | |
|
Middle School
Westfield Community School |
300 | Not in DB | |
|
High School
H D Jacobs High School |
300 | Not in DB | |
Property History
| DATE: | EVENT: | PRICE: | SOURCE: |
|---|---|---|---|
| 16 Jul, 2024 | Sold | $420,900 | MRED MLS |
| 18 Jun, 2024 | Under contract | $419,900 | MRED MLS |
| 12 Jun, 2024 | Listed for sale | $419,900 | MRED MLS |
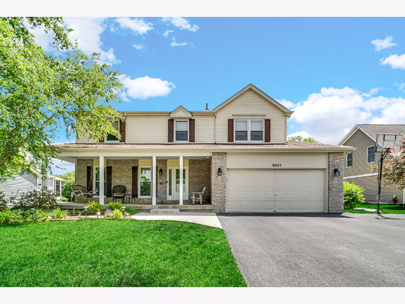
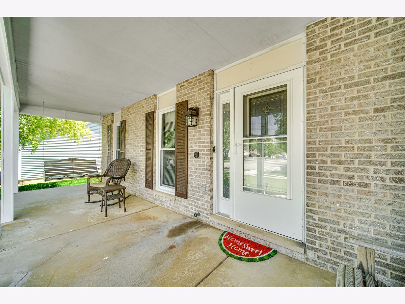
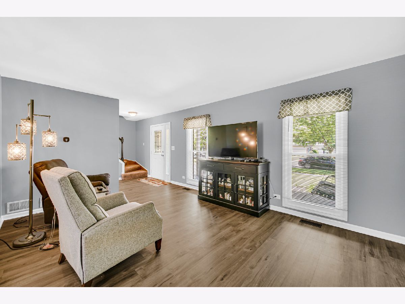
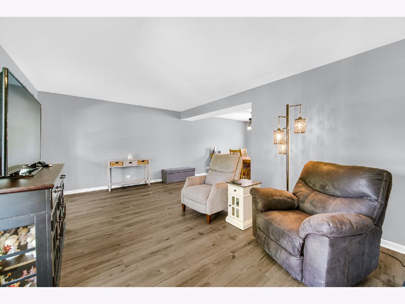
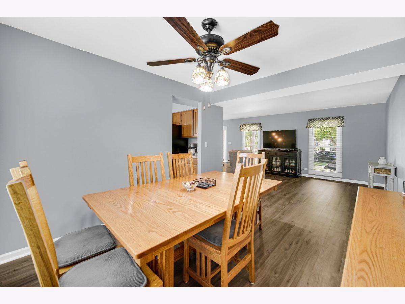
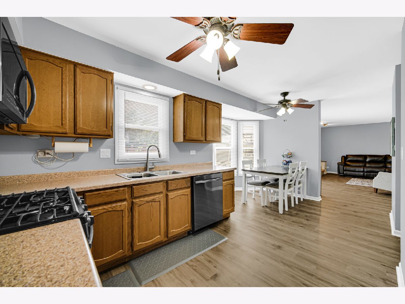
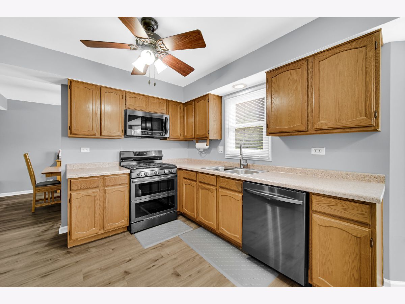
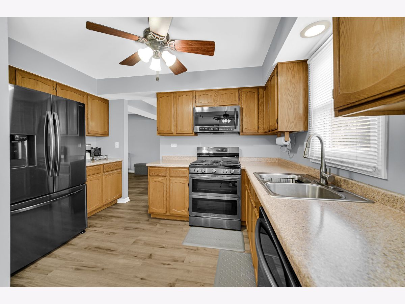
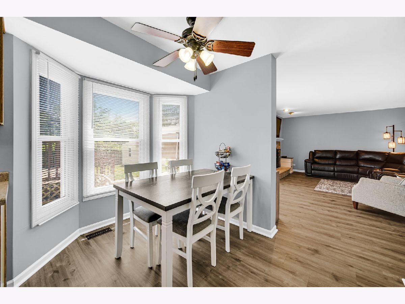
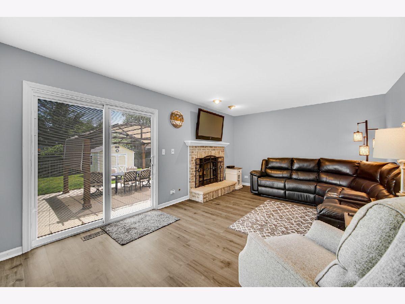
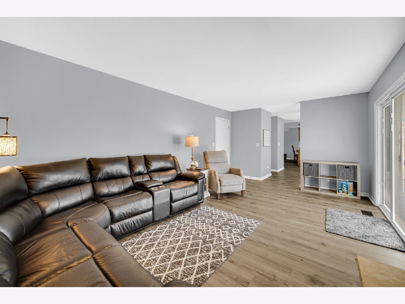
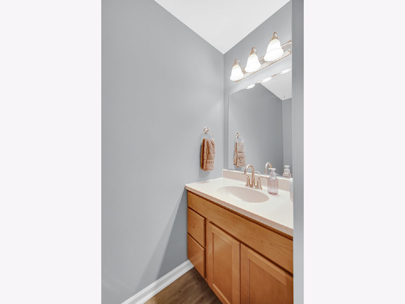
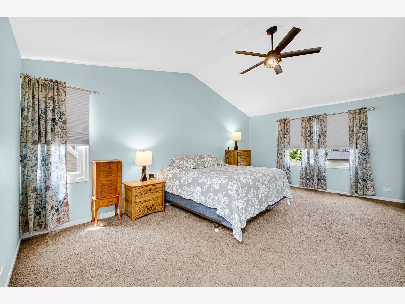
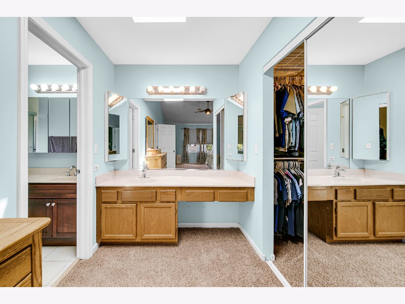
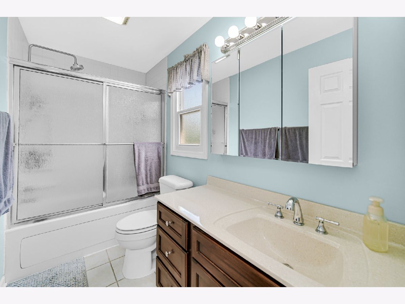
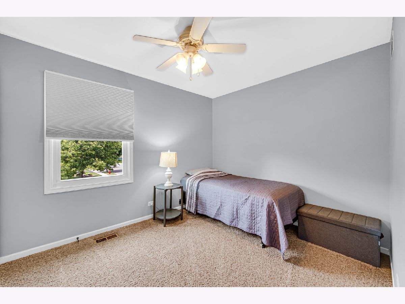
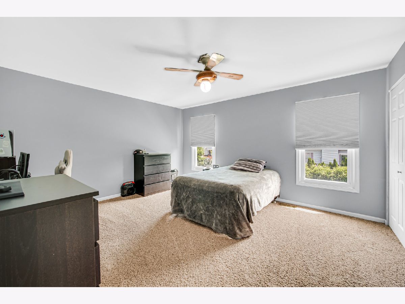
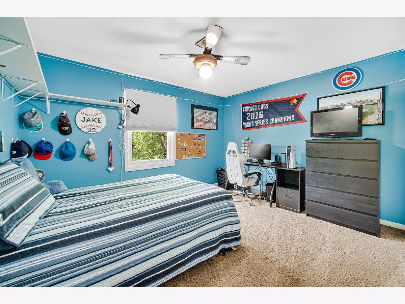
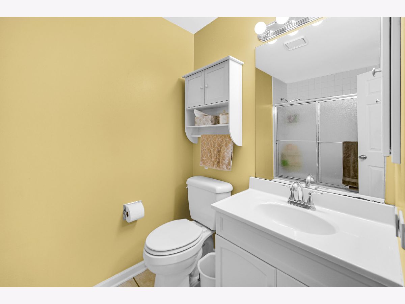
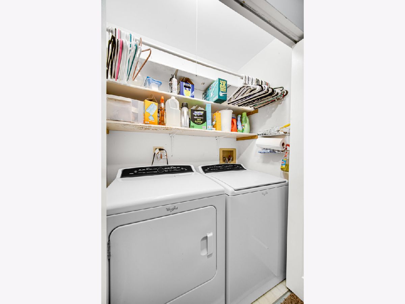
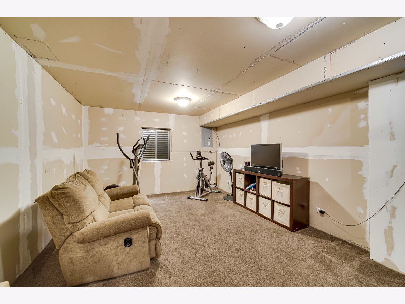
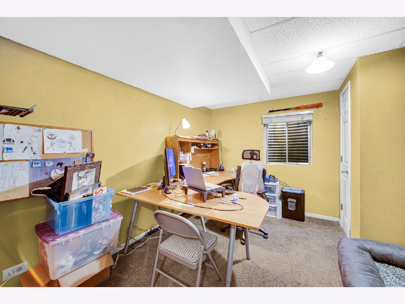
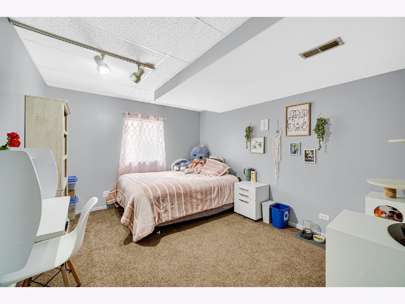
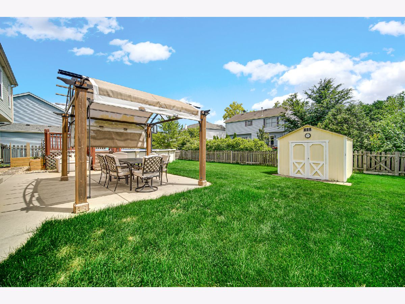
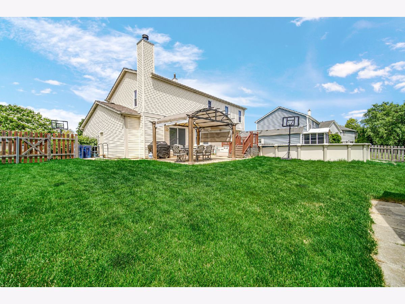
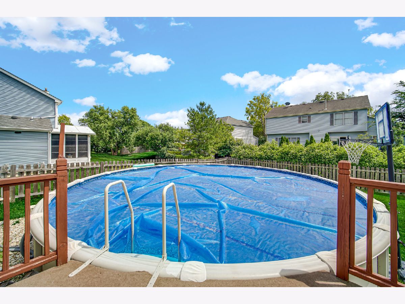
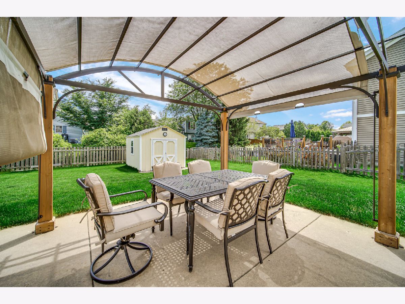
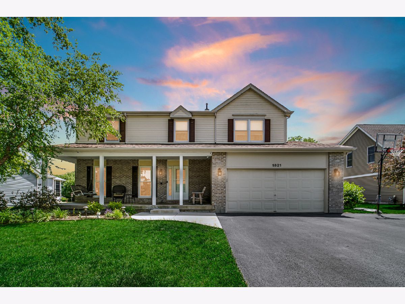
Room Specifics
Total Bedrooms: 6
Bedrooms Above Ground: 4
Bedrooms Below Ground: 2
Dimensions: —
Floor Type: —
Dimensions: —
Floor Type: —
Dimensions: —
Floor Type: —
Dimensions: —
Floor Type: —
Dimensions: —
Floor Type: —
Full Bathrooms: 3
Bathroom Amenities: Whirlpool,Double Sink
Bathroom in Basement: 0
Rooms: —
Basement Description: Partially Finished
Other Specifics
| 2 | |
| — | |
| Asphalt | |
| — | |
| — | |
| 9999 | |
| — | |
| — | |
| — | |
| — | |
| Not in DB | |
| — | |
| — | |
| — | |
| — |
Tax History
| Year | Property Taxes |
|---|---|
| 2024 | $8,947 |
Contact Agent
Nearby Similar Homes
Nearby Sold Comparables
Contact Agent
Listing Provided By
RE/MAX Suburban







